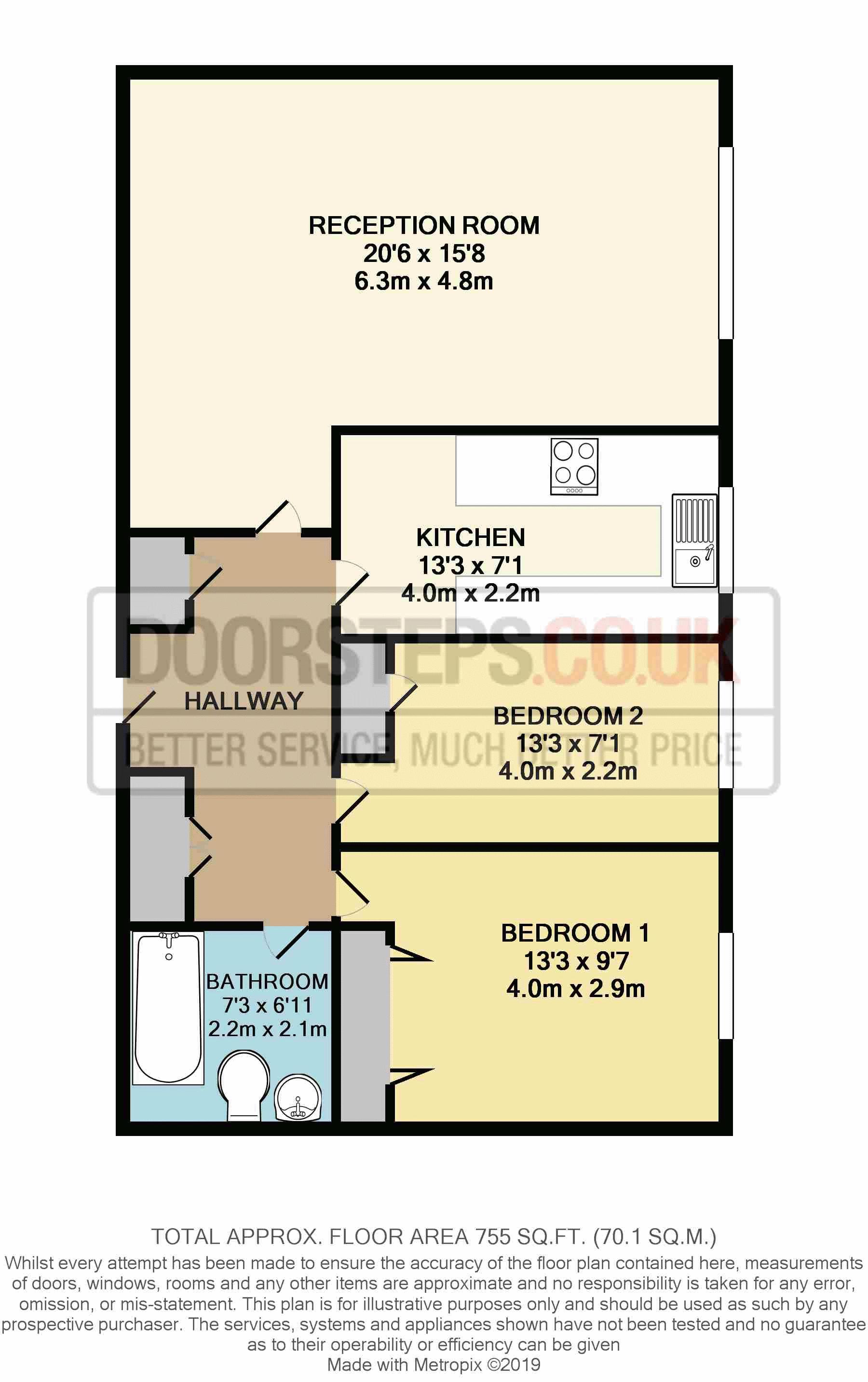Flat for sale in Bromley BR2, 2 Bedroom
Quick Summary
- Property Type:
- Flat
- Status:
- For sale
- Price
- £ 349,950
- Beds:
- 2
- Baths:
- 1
- Recepts:
- 1
- County
- London
- Town
- Bromley
- Outcode
- BR2
- Location
- Whitehaven Close, Bromley BR2
- Marketed By:
- Doorsteps.co.uk, National
- Posted
- 2024-04-03
- BR2 Rating:
- More Info?
- Please contact Doorsteps.co.uk, National on 01298 437941 or Request Details
Property Description
Ideal for couples, commuters, first-time buyers or small families, this quiet, well-maintained third-floor, two-bedroom flat has views out to Canary Wharf and The Shard and only one neighbouring flat, to one side.
Situated on Westmoreland Road, the flat is 10 minutes’ walk to The Glades Shopping Centre, with branches of major retailers including Tesco, Marks and Spencer and Waitrose. The new St Mark’s Square development boasts nine restaurants, a cinema and a Premier Inn hotel which complement the many parks and green spaces as well as the local Churchill Theatre.
Buses can be caught from Westmoreland Road. Bromley South (Thameslink and Southeastern Trains) is also a 10 minute’s walk, with regular services approximately every 10 minutes for London Victoria in 20 minutes and other services to Orpington, Sevenoaks, Ramsgate, Dover Priory, Ashford International and Canterbury West. Junction 4 of the M25 is a 25 minute’s drive.
The property has gas central heating and is fully-double glazed, with broadband internet installed. A garage is available in a separate block. The flat is offered based on a share of the freehold.
Exterior
Residents’ car park, access to communal gardens, steps leading up to communal entrance, entry-phone, stairs to third floor, store cupboard in entrance corridor, door to flat.
Entrance hallway
Wooden front door, access to all rooms, entry-phone, two large spacious cupboards, thermostat, radiator, access to loft via hatch, textured ceiling, carpeted.
Lounge/diner
Casement window to front aspect with views towards Docklands and the City, wire-glazed door from hall, can accommodate three-piece suite and dining table for six people, two radiators, telephone socket, thermostat, textured ceiling, carpeted.
Kitchen
Overlooking front aspect, laminated worktops to 3 walls, cupboards with under-counter lights and base units to 2 walls, integrated ceramic hob with extract hood and electric oven, stainless steel sink with goose-neck sink, plumbing for washing machine, wall-mounted gas boiler, textured ceiling, recessed spotlights, laminated floor.
Bedroom 1
Overlooking front aspect, can accommodate double bed and further furniture, built-in wardrobe to one wall, radiator, textured ceiling, carpeted.
Bedroom 2
Overlooking front aspect, can accommodate double bed and further furniture, built-in wardrobe to one wall, radiator, telephone socket, textured ceiling, carpeted.
Bathroom
New modern suite consisting of: Pedestal sink set in vanity unit with tiled splashback, bath with mixer tap and shower attachment and shower screen, low-level flush toilet, bathroom cabinet, heated towel rail, electric razor socket, extract fan, tiled wall behind bath, tiled floor.
Property Location
Marketed by Doorsteps.co.uk, National
Disclaimer Property descriptions and related information displayed on this page are marketing materials provided by Doorsteps.co.uk, National. estateagents365.uk does not warrant or accept any responsibility for the accuracy or completeness of the property descriptions or related information provided here and they do not constitute property particulars. Please contact Doorsteps.co.uk, National for full details and further information.


