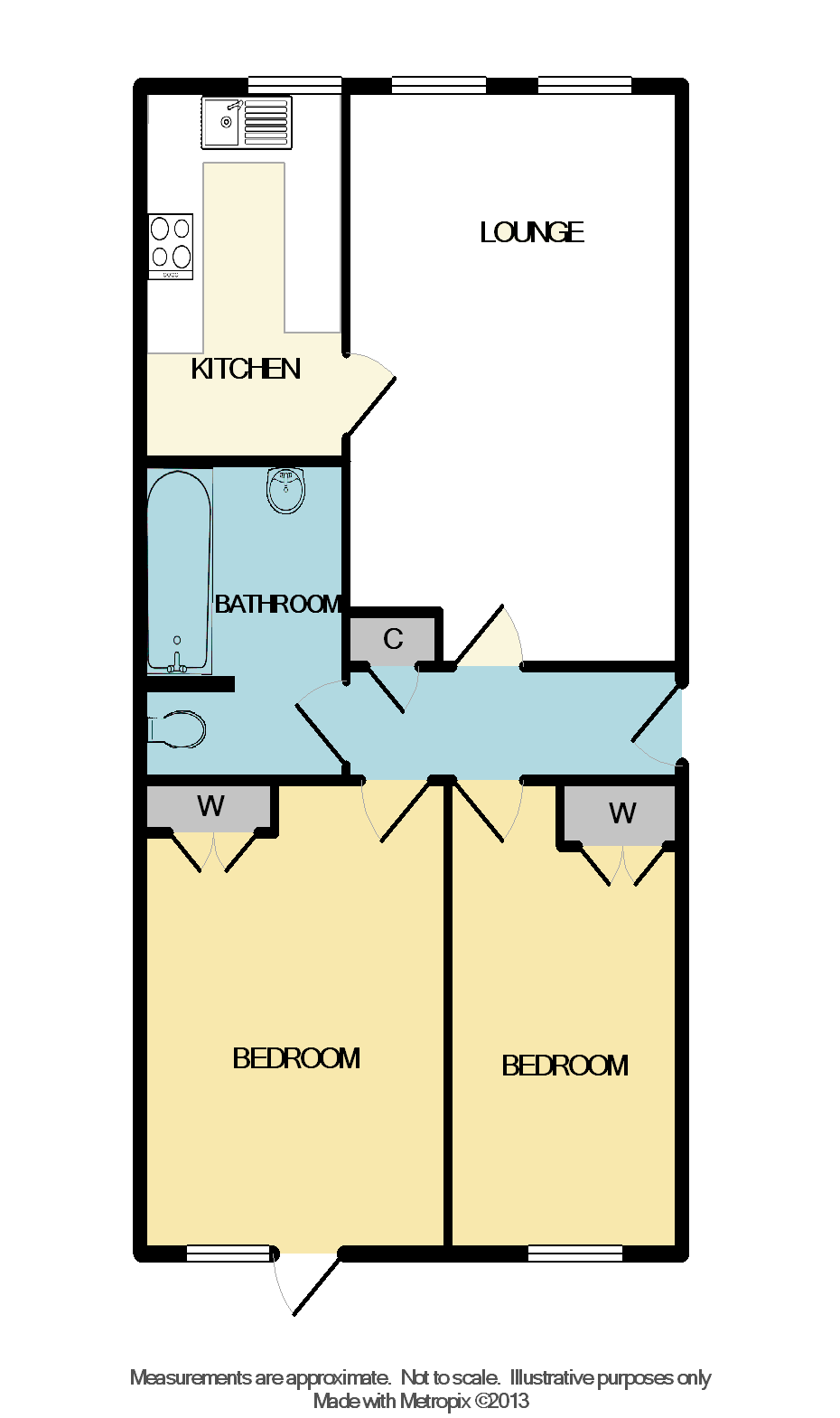Flat for sale in Bromley BR2, 2 Bedroom
Quick Summary
- Property Type:
- Flat
- Status:
- For sale
- Price
- £ 324,950
- Beds:
- 2
- Baths:
- 1
- Recepts:
- 1
- County
- London
- Town
- Bromley
- Outcode
- BR2
- Location
- Mays Hill Road, Shortlands, Bromley BR2
- Marketed By:
- Edmund
- Posted
- 2024-04-01
- BR2 Rating:
- More Info?
- Please contact Edmund on 020 3641 4312 or Request Details
Property Description
Two bedroom ground floor apartment with a Share of the Freehold forming part of an attractive building with a sweeping in & out drive and is convenient for Shortlands mainline station, Harris & St Marks Primary schools & Highfield Primary & Junior schools. Entered via a large communal entrance hall the front door opens into the hallway which all rooms lead off. 16'6 x 11'10 lounge with original style double glazed sash windows and ornate cornice, fitted kitchen, luxury family bathroom, two bedrooms with original style double glazed sash windows and door from master opens out onto the communal gardens. Outside the garage is en bloc to rear and there is off street parking to front.
Entrance hall Coved ceiling, wall mounted entry phone handset, built in cupboard and wood laminate flooring.
Lounge 16' 6" x 11' 10" (5.03m x 3.61m) Two original style double glazed sash windows to front. Coving and central rose, radiator, wood laminate flooring, telephone and Virgin Media points.
Fitted kitchen 10' 9" x 6' 10" (3.28m x 2.08m) Original style double glazed sash window to front. Range of wall and base units with work surfaces over, Potterton Performa combination boiler in cupboard, stainless steel sink with mixer tap and drainer. Brushed steel four ring gas hob with extractor hood over and electric oven below, space and plumbing for washing machine, tumble dryer and dishwasher. Space for tall fridge/freezer, vinyl tiled flooring, extractor fan and local tiling.
Bedroom one 13' 8" x 10' 9" (4.17m x 3.28m) Original style double glazed sash window and double glazed door to rear. Coved ceiling, radiator, wood laminate flooring and built in wardrobe.
Bedroom two 13' 6" x 8' 1" (4.11m x 2.46m) Original style double glazed sash window to rear. Coved ceiling, radiator, wood laminate flooring and built in wardrobe.
Luxury bathroom 8' 11" x 6' 11" (2.72m x 2.11m) Down lights, fully tiled walls and ceramic tiled floor. Bath with tiled panel, mixer taps and shower attachment, pedestal wash hand basin with mono bloc mixer tap and mirror above. Chrome ladder towel warmer, extractor fan and low level WC.
Garage en bloc Garage en bloc to the rear of the property with additional parking to the front.
Communal gardens Well maintained grounds to the front and rear.
Lease & charges We have been informed that the flat comes with a Share of the Freehold and the annual service charge is £1800 per annum.
Property Location
Marketed by Edmund
Disclaimer Property descriptions and related information displayed on this page are marketing materials provided by Edmund. estateagents365.uk does not warrant or accept any responsibility for the accuracy or completeness of the property descriptions or related information provided here and they do not constitute property particulars. Please contact Edmund for full details and further information.


