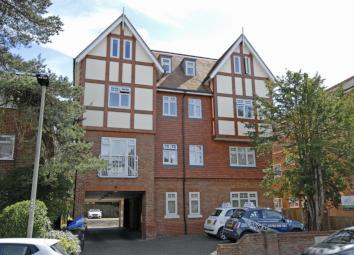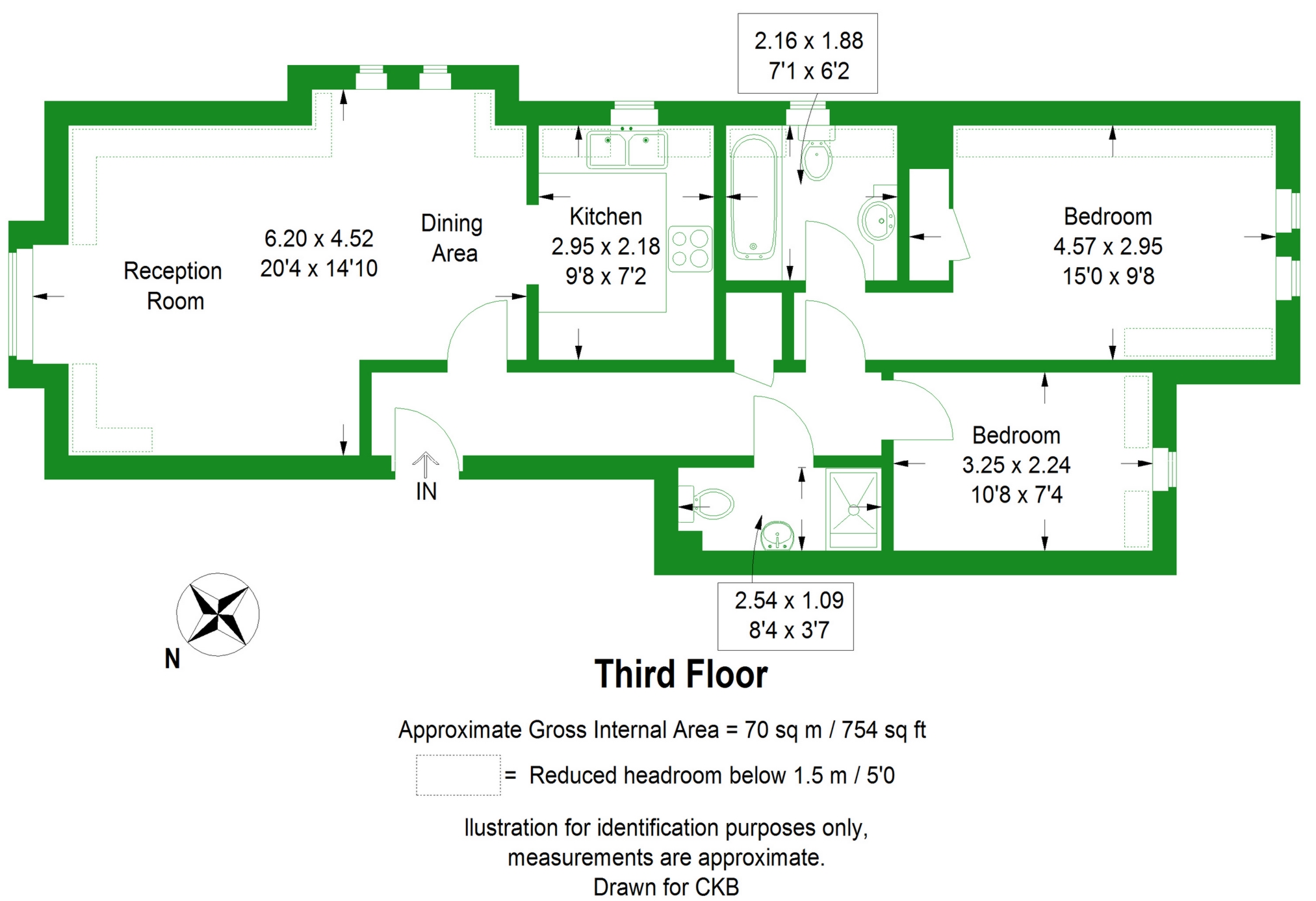Flat for sale in Bromley BR1, 2 Bedroom
Quick Summary
- Property Type:
- Flat
- Status:
- For sale
- Price
- £ 350,000
- Beds:
- 2
- Baths:
- 2
- Recepts:
- 1
- County
- London
- Town
- Bromley
- Outcode
- BR1
- Location
- Highland Road, Bromley BR1
- Marketed By:
- CKB Estates
- Posted
- 2024-04-04
- BR1 Rating:
- More Info?
- Please contact CKB Estates on 020 8115 0399 or Request Details
Property Description
Detailed Description
Offered as a chain free sale is this superb two bedroom, two bathroom apartment situated in a modern apartment block on one of Shortlands' most desirable roads. The property offers off street secure parking to the rear, a video entry system and lift service through all three floors.
The property offers a spacious reception / dining room, separate kitchen, two double bedrooms and two bathrooms. The master bedroom also benefits fitted wardrobes and a private en-suite bathroom. This property is ideally suited for first time buyers or buy to let investors and an internal viewing is highly recommended.
Enquire now for your earliest viewing.
Location:
Shortlands is an area of South East London within the London Borough of Bromley. It is located east of Beckenham and west of Bromley. Shortlands station serves the area with National Rail services to London Victoria via Herne Hill and London Blackfriars via Catford, as well as to Orpington and to Sevenoaks via Swanley. As of 2019, the station also houses a coffee shop, snack retailer and dry cleaners. Shortlands is also a short commute away to Bromley Town Centre which offers an array of local amenities including restaurants, bars, cafe's and the ever popular Glades Shopping Centre.
External : External, The property is situated within a well presented purpose built block which offers allocated off street parking to the rear and video entry.
Kitchen : 9'8" x 7'2" (2.95m x 2.18m), The kitchen is well presented and contains built in fitted appliances. Also offers a large double glazed window allowing plenty of natural light to enter the room.
Master Bedroom : 15'0" x 9'8" (4.57m x 2.95m), The master bedroom offers fitted wardrobes and also a private en-suite bathroom. Carpet to the floor and neutrally decorated walls.
Second Bedroom : 10'8" x 7'4" (3.25m x 2.24m), The second bedroom is a small double room with carpet to the floor and neutrally coloured walls. Consisting of a radiator and double glazed window.
Reception Room : 20'4" x 14'10" (6.20m x 4.52m), The reception room is a fantastic size and adequately covers enough space to house a dining area. Offering carpet on the floor and double glazed windows with neutral decor throughout.
Property Location
Marketed by CKB Estates
Disclaimer Property descriptions and related information displayed on this page are marketing materials provided by CKB Estates. estateagents365.uk does not warrant or accept any responsibility for the accuracy or completeness of the property descriptions or related information provided here and they do not constitute property particulars. Please contact CKB Estates for full details and further information.


