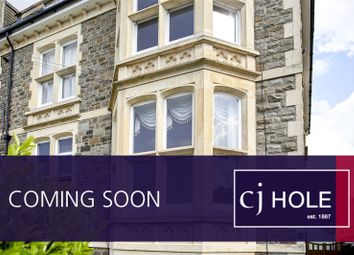Flat for sale in Bristol BS6, 2 Bedroom
Quick Summary
- Property Type:
- Flat
- Status:
- For sale
- Price
- £ 550,000
- Beds:
- 2
- Baths:
- 2
- Recepts:
- 1
- County
- Bristol
- Town
- Bristol
- Outcode
- BS6
- Location
- Iddesleigh Road, Bristol BS6
- Marketed By:
- CJ Hole - Clifton
- Posted
- 2024-04-21
- BS6 Rating:
- More Info?
- Please contact CJ Hole - Clifton on 0117 295 1714 or Request Details
Property Description
**coming soon**
Video tour available within video tour tab
Extremely well presented throughout, this hall floor period conversion is positioned adjacent to the shops, restaurants and amenities of Blackboy Hill and Whiteladies Road, and within short walking distance of Durdham Downs. This property has a high specification throughout including Harvey Jones quality fitted kitchen breakfast room with central island and quartz worktops, quality fitted appliances and walnut shelving. A double opening leads to a spacious lounge diner with sash bay window and views to rear, period features such as coving and fireplace with inset woodburner. The main bathroom and two double bedrooms; master with ensuite shower room complete the accommodation. Gas central heating and marketed with a complete chain.
Entrance
Entrance via communal original main front door to building which leads to the communal hallway and in turn, door to hall floor flat.
Hallway
Welcoming central hallway with built in bespoke storage.
Kitchen Breakfast Room (11' 2" x 10' 6" (3.4m x 3.2m))
Twin sash windows to rear, quality built-in walnut kitchen fitted by Harvey Jones comprising central built-in island, matching base units with antique copper handles, quartz worktops including breakfast bar, Belfast sink with Shaftsbury monobloc tap over, integrated appliances including Neff dishwasher, Neff four ring gas hob and Miele oven and grill, space for American style fridge freezer, walnut shelving, engineered oak flooring, double opening leading to a spacious lounge diner and door to central hallway.
Lounge (20' 4" x 15' 1" (6.2m x 4.6m))
Sash bay window to rear, period features including coving and period fireplace with fitted woodburner, continued engineered oak flooring, double opening to kitchen and door to central hallway.
Main Bathroom
A quality three piece white suite comprising, low level WC, wash hand basin with monotap over, jet spa showerbath, modern lighting, heated towel rail and fully tiled throughout.
Master Bedroom (15' 1" x 14' 9" (4.6m x 4.5m))
Spacious bedroom with sash bay window to front, coving and glass blocks dividing ensuite shower room.
Ensuite
A contemporary three piece suite comprising low level WC, freestanding wash hand basin, walk-in shower with glass block splashback, modern lighting and tiled throughout.
Bedroom Two (10' 6" x 10' 6" (3.2m x 3.2m))
Twin sash windows to front, period features.
Property Location
Marketed by CJ Hole - Clifton
Disclaimer Property descriptions and related information displayed on this page are marketing materials provided by CJ Hole - Clifton. estateagents365.uk does not warrant or accept any responsibility for the accuracy or completeness of the property descriptions or related information provided here and they do not constitute property particulars. Please contact CJ Hole - Clifton for full details and further information.


