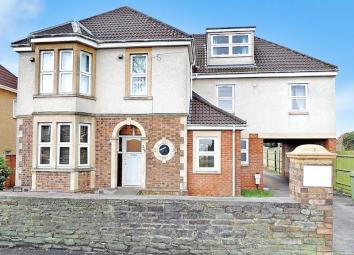Flat for sale in Bristol BS5, 2 Bedroom
Quick Summary
- Property Type:
- Flat
- Status:
- For sale
- Price
- £ 179,950
- Beds:
- 2
- Baths:
- 2
- Recepts:
- 1
- County
- Bristol
- Town
- Bristol
- Outcode
- BS5
- Location
- Kingsway, St George, Bristol BS5
- Marketed By:
- Blue Sky Property
- Posted
- 2019-04-10
- BS5 Rating:
- More Info?
- Please contact Blue Sky Property on 0117 444 9995 or Request Details
Property Description
This apartment has it all! Allocated parking.... Garden.... Two bedrooms... En-suite to master bedroom and no chain! Be quick to book in to see this fabulous garden flat located on Kingsway in St George offering easy access to local amenities, bus stops and Bristol City Centre. Accommodation comprises: Hallway with storage cupboard, open plan kitchen/lounge with French doors to the rear garden, master bedroom with en-suite shower room also with access to the rear garden, bedroom two and the main bathroom with white suite. There is also the benefit of a fully enclosed rear garden and a allocated parking space. Don't miss out, call today to arrange your viewing!
Lease length, ground rent and service charges are to be confirmed by the sellers solicitor.
Entrance Hall (11' 0'' max x 7' 10'' max (3.35m x 2.39m))
Door to side, entry phone system, L shape, storage cupboard, radiator, open to lounge/kitchen area.
Lounge/Kitchen Area (22' 0'' max x 10' 4'' max (6.70m x 3.15m))
Double glazed french doors to rear with double glazed windows either side, radiator, spotlights, wall mounted fire, wood effect flooring, open to entrance hall, fitted kitchen with a range of wall and base units, worktops, tiled splash backs, sink and drainer, wall mounted gas boiler, gas hob, cooker hood, electric oven, space for fridge/freezer, space and plumbing for dishwasher, space and plumbing for washing machine, wine rack.
Bedroom One (16' 0'' max x 8' 9'' (4.87m x 2.66m))
Double glazed French doors to rear garden, radiator, spotlight, storage cupboard.
En-Suite (6' 10'' x 4' 11'' (2.08m x 1.50m))
Extractor fan, WC, wash hand basin, shower cubicle, spotlights, radiator, part tiled walls.
Bedroom Two (8' 11'' max x 10' 3'' max (2.72m x 3.12m))
Double glazed window to front and feature circular double glazed window to front, radiator.
Bathroom (6' 11'' x 5' 2'' (2.11m x 1.57m))
Double glazed window to front, radiator, W.C., wash hand basin, bath with shower over, part tiled walls, radiator, extractor fan, spotlights, shower screen.
Garden
Enclosed rear garden, side gated access, mainly laid to lawn with patio area.
Parking
One allocated parking space located in the rear car park, 2nd parking bay in from the right.
Property Location
Marketed by Blue Sky Property
Disclaimer Property descriptions and related information displayed on this page are marketing materials provided by Blue Sky Property. estateagents365.uk does not warrant or accept any responsibility for the accuracy or completeness of the property descriptions or related information provided here and they do not constitute property particulars. Please contact Blue Sky Property for full details and further information.


