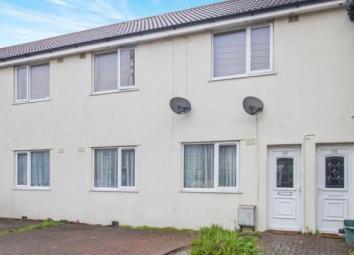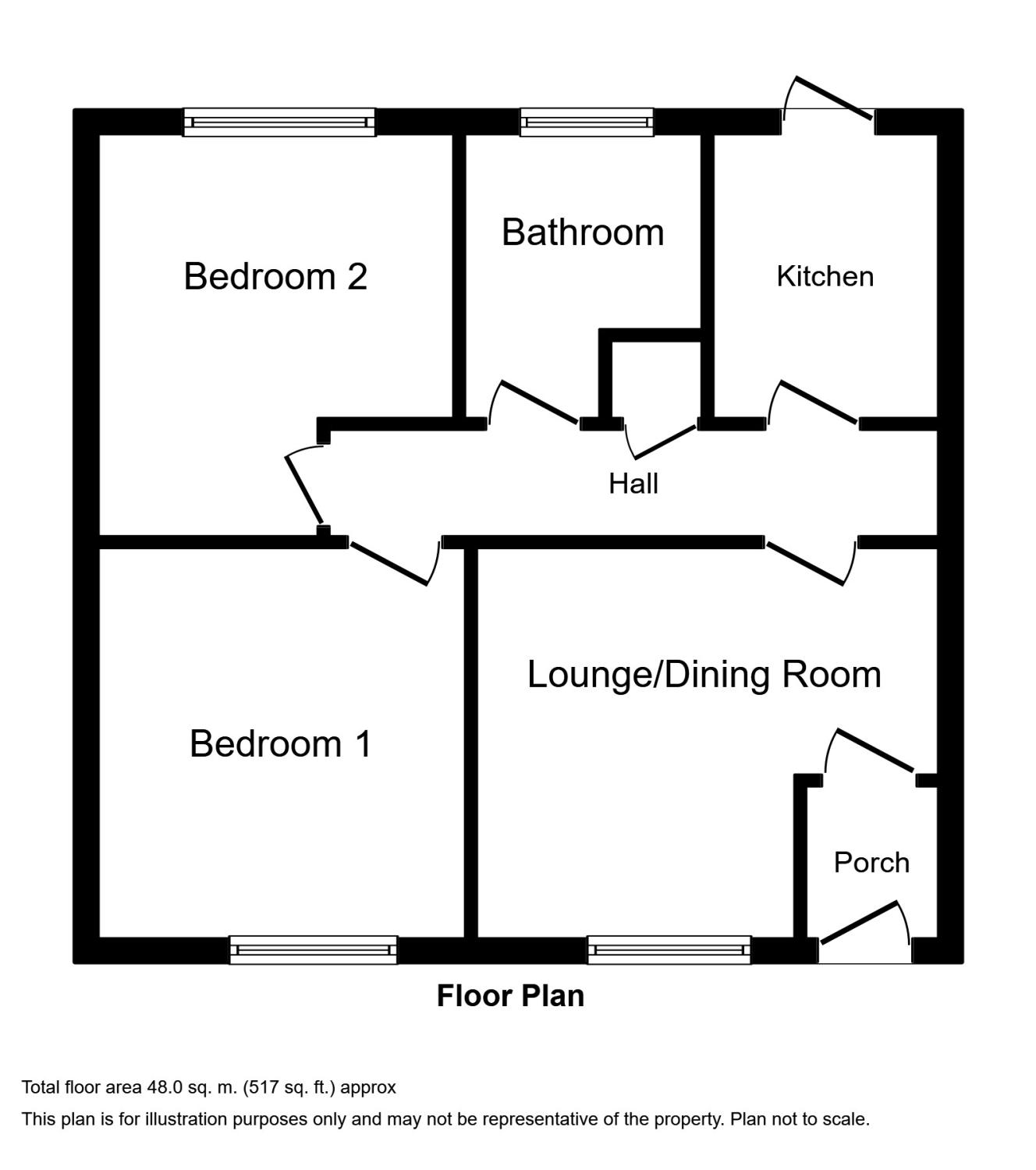Flat for sale in Bristol BS49, 2 Bedroom
Quick Summary
- Property Type:
- Flat
- Status:
- For sale
- Price
- £ 175,000
- Beds:
- 2
- Baths:
- 1
- Recepts:
- 1
- County
- Bristol
- Town
- Bristol
- Outcode
- BS49
- Location
- Horsecastle Farm Road, Yatton, Bristol BS49
- Marketed By:
- Woods Estate Agents - Portishead
- Posted
- 2024-05-12
- BS49 Rating:
- More Info?
- Please contact Woods Estate Agents - Portishead on 01275 317958 or Request Details
Property Description
Woods Estate Agents are excited to bring to the market this incredible two double bedroom ground floor apartment, situated close to Yatton Railway Station. Benefitting from a private garden and allocated parking, this property is an ideal investment for a Buy-To-Let investor.
Upon entering the property you will work your way through a convenient front porch area that leads into the family lounge. With a link into the properties hallway, the lounge is beneficially located opposite the well displayed kitchen, and accommodates the entrance into the private back garden for the property. Along with a beautifully modern and well presented family bathroom, this property in completed with two great sized double bedrooms, making this family home ideal for an easy rental potential.
With short walks to Page's Court that encompasses a supermarket, several local shops and takeaways, Yatton has local amenities for nessessasities but also having an easy route to commute towards the likes of Bristol. Yatton also hosts pre-school, infant and junior schools as well as an Ofsted rated 'Outstanding', Secondary school in the nearby village of Backwell for the 'Backwell School' which specialises in the Arts.
This property is taking part in 'The uk's Big Open House Event', that is occurring across the UK. Register your interest by calling the Woods Estate Agents in Portishead on: , and arrange your next appointment with one of our property experts.
Measurements:
Lounge 11'10" x 10'11" max (3.6m x 3.33m max)
Kitchen 9'10" x 7'4" max (3m x 2.24m max)
Bedroom 1 10'10" x 9'6" (3.3m x 2.9m)
Bedroom 2 10'11" x 8'11" max (3.33m x 2.72m max)
• 2 Bedrooms
• Private Garden
• Allocated Parking
• Ground Floor Apartment
• Ideal Buy-To-Let Investment
Entrence Hall uPVC double glazed entrance door, storage cupboard, doors leading to:
Lounge11'10" x 10'11" max (3.6m x 3.33m max). UPVC double glazed window to front, radiator, TV point, door to:
Kitchen9'10" x 7'4" max (3m x 2.24m max). Fitted with a matching range of base and eye level units with round edged work tops, glazed display units, one and a half bowl stainless steel sink unit with mixer tap, integrated fridge/freezer, plumbing for automatic washing machine, space for tumble drier, built in electric oven, built in four ring gas hob with pull out extractor hood over, door to rear garden.
Bedroom 110'10" x 9'6" (3.3m x 2.9m). UPVC double glazed window to front, radiator.
Bedroom 210'11" x 8'11" max (3.33m x 2.72m max). UPVC double glazed window to rear, radiator.
Bathroom Bathroom Fitted with three piece suite comprising panelled bath with hand shower attachment over, pedestal wash hand basin and low level WC, tiled surround, uPVC frosted double glazed window to rear, radiator.
Outside The front of the property offers a parking space for one vehicle. The rear gardens are mainly laid to lawn, paved sun patio, fully enclosed by fencing to both sides and rear of the property.
Tenure Leasehold - Service charges and Ground Rent payed monthly/yearly.
Energy Performance Certificate(EPC). C
Property Location
Marketed by Woods Estate Agents - Portishead
Disclaimer Property descriptions and related information displayed on this page are marketing materials provided by Woods Estate Agents - Portishead. estateagents365.uk does not warrant or accept any responsibility for the accuracy or completeness of the property descriptions or related information provided here and they do not constitute property particulars. Please contact Woods Estate Agents - Portishead for full details and further information.


