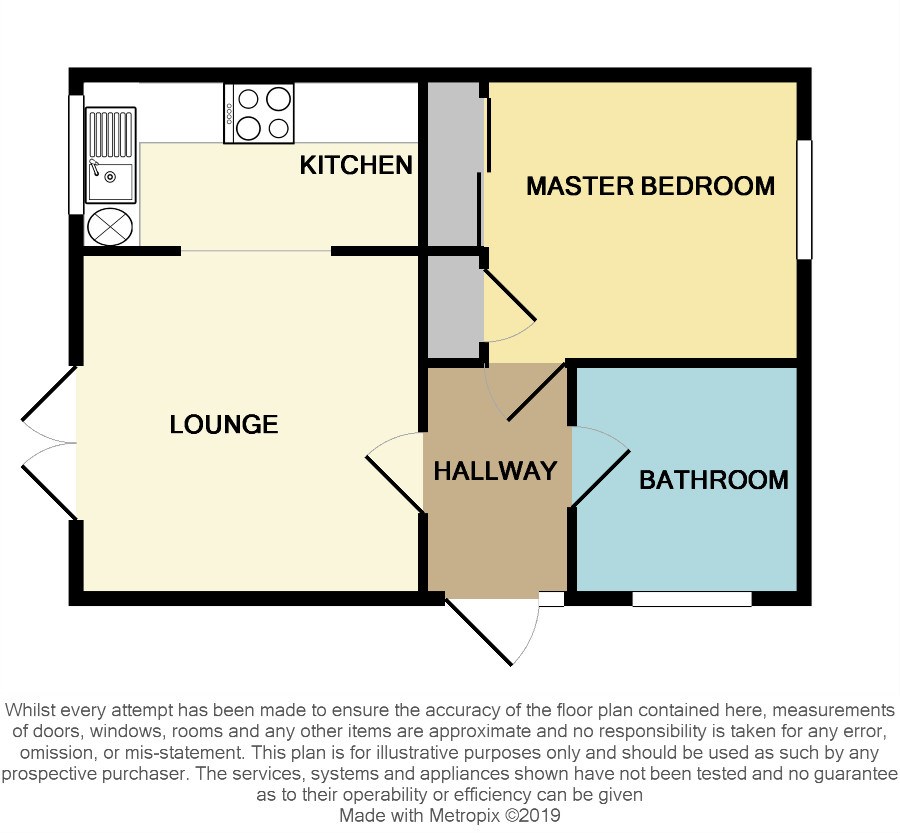Flat for sale in Bristol BS37, 1 Bedroom
Quick Summary
- Property Type:
- Flat
- Status:
- For sale
- Price
- £ 155,000
- Beds:
- 1
- County
- Bristol
- Town
- Bristol
- Outcode
- BS37
- Location
- Ash Close, Yate, Bristol BS37
- Marketed By:
- Edison Ford Property
- Posted
- 2019-01-14
- BS37 Rating:
- More Info?
- Please contact Edison Ford Property on 01454 437859 or Request Details
Property Description
****New to the market**** Take a 360 Virtual Tour****
This one bedroom apartment in Ash Close is arguably one of the best apartments currently marketed for sale, in Yate. The property has just been refurbished to include;- a new kitchen with integrated cooker, a new bathroom suite, upgraded flooring and redecoration throughout. The boiler was also replaced less than two years ago.
This property benefits from being immaculately presented throughout, as well as offering the added benefit of;- allocated off road parking for three cars which is located next to the property, a garage and private use of the rear garden which is secure.
The location of the property is ideal for commuting to surrounding cities and offers easy access onto the M4 and M5.
Yate train station is also only a 15-minute walk away.
For more information or to arrange your appointment to view call Edison Ford Today!
Lease Note;-
This property is leasehold with 999 years from 24/6/1981
A £15 a year charge is payable for ground rent.
Ground floor flat
hallway
6' 2" x 3' 11" (1.88m x 1.19m) The property is accessed through a UPVC door which opens into the hallway and comprises of;- carpeted flooring, ceiling light and electric box
Lounge
12' 9" x 12' 5" (3.89m x 3.78m) UPVC double doors which open onto the private garden, carpeted flooring, radiator, ceiling chandelier and opening which leads to the kitchen.
Kitchen
11' 4" x 5' 3" (3.45m x 1.60m) UPVC double glazed window with obscured glass, a newly installed kitchen which comprises of;- a range of matching wall and base units with a high gloss finish, laminate worktops, integrated cooker, oven and extractor fan, ceiling lights and glossed laminate flooring. The kitchen also, houses the gas combi boiler which is less then two years old.
Master bedroom
9' 9" x 8' 3" (2.97m x 2.51m) UPVC double glazed window, carpeted flooring, radiator, airing cupboard and fitted wardrobe with high gloss sliding doors.
Bathroom
6' 6" x 5' 8" (1.98m x 1.73m) UPVC double glazed window with obscured glass, a newly installed bathroom suite which includes;- Bath with overhead shower, sink with vanity unit and toilet basin with soft close lid, heated towel rail, ceramic tiled flooring and partially tiled walls.
External spaces
garden
The property benefits from a private garden which can be accessed from the lounge or via a gated entrance from the side of the property. The garden is landscaped with lawn, decking, a concrete sitting area and a decorative bedding border. THe garden is secured by wood panel fencing
Parking
The property benefits from a private driveway which can accomidate three cars
Garage
The garage is located at the end of the driveway and can accommodate a small/medium sized car.
Property Location
Marketed by Edison Ford Property
Disclaimer Property descriptions and related information displayed on this page are marketing materials provided by Edison Ford Property. estateagents365.uk does not warrant or accept any responsibility for the accuracy or completeness of the property descriptions or related information provided here and they do not constitute property particulars. Please contact Edison Ford Property for full details and further information.


