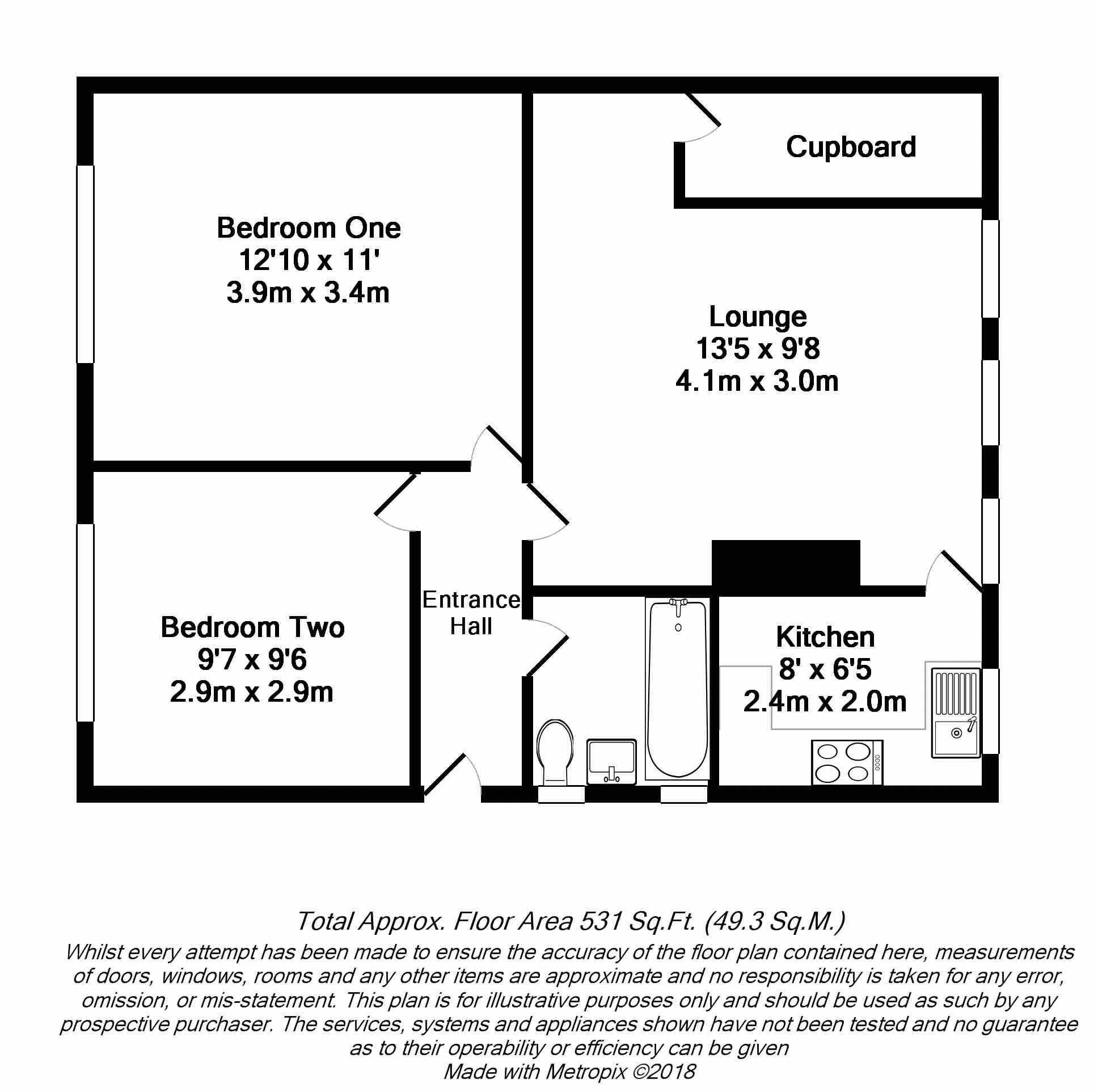Flat for sale in Bristol BS31, 2 Bedroom
Quick Summary
- Property Type:
- Flat
- Status:
- For sale
- Price
- £ 171,000
- Beds:
- 2
- Baths:
- 1
- Recepts:
- 1
- County
- Bristol
- Town
- Bristol
- Outcode
- BS31
- Location
- Mayfields, Keynsham, Bristol BS31
- Marketed By:
- Gregorys
- Posted
- 2018-11-13
- BS31 Rating:
- More Info?
- Please contact Gregorys on 0117 295 7498 or Request Details
Property Description
Offered to the market with no onward chain is this ground floor flat complete with a large, private rear garden. Conveniently located in this quiet cul-de-sac, the property can be found only a short walk to the high street. Access to the flat is by way of a private door with the accommodation briefly comprising an entrance hallway, two double bedrooms, a lounge leading to a seperate, modern fitted kitchen and a bathroom comprising a replaced three piece white suite. Further benefits include gas central heating and double glazed windows. Furthermore the flat also boasts a recently extended lease. To view please contact Gregorys on
Entrance
A private entrance by way of a Upvc double glazed door leading to the hallway
Hallway
Doors to rooms
Lounge (14' 8'' x 13' 5'' (4.48m x 4.08m))
(Measurements taken to maximum points) Double glazed window to the front aspect, under stairs storage cupboard, gas fire, radiator, door leading to the kitchen
Kitchen (8' 0'' x 6' 5'' (2.44m x 1.95m))
A selection of fitted wall and base units with roll top work surfaces over, stainless steel sink and drainer unit with mixer taps over, tiled splash backs, integrated oven and gas hob, space and plumbing for a washing machine and fridge / freezer, dual aspect double glazed windows to the front and side aspects
Bedroom One (12' 10'' x 11' 0'' (3.9m x 3.36m))
Upvc double glazed window to the rear aspect, fitted wardrobes, radiator
Bedroom Two (9' 7'' x 9' 6'' (2.91m x 2.90m))
Double glazed window to the rear aspect, radiator
Bathroom
A three piece suite comprising a low level wc, pedestal wash hand basin and paneled bath with electric shower over, tiled walls, obscure double glazed window to the side aspect
Private Rear Garden
Mainly laid to lawn to mature shrubs and trees, a secure stone built outbuilding
Property Location
Marketed by Gregorys
Disclaimer Property descriptions and related information displayed on this page are marketing materials provided by Gregorys. estateagents365.uk does not warrant or accept any responsibility for the accuracy or completeness of the property descriptions or related information provided here and they do not constitute property particulars. Please contact Gregorys for full details and further information.


