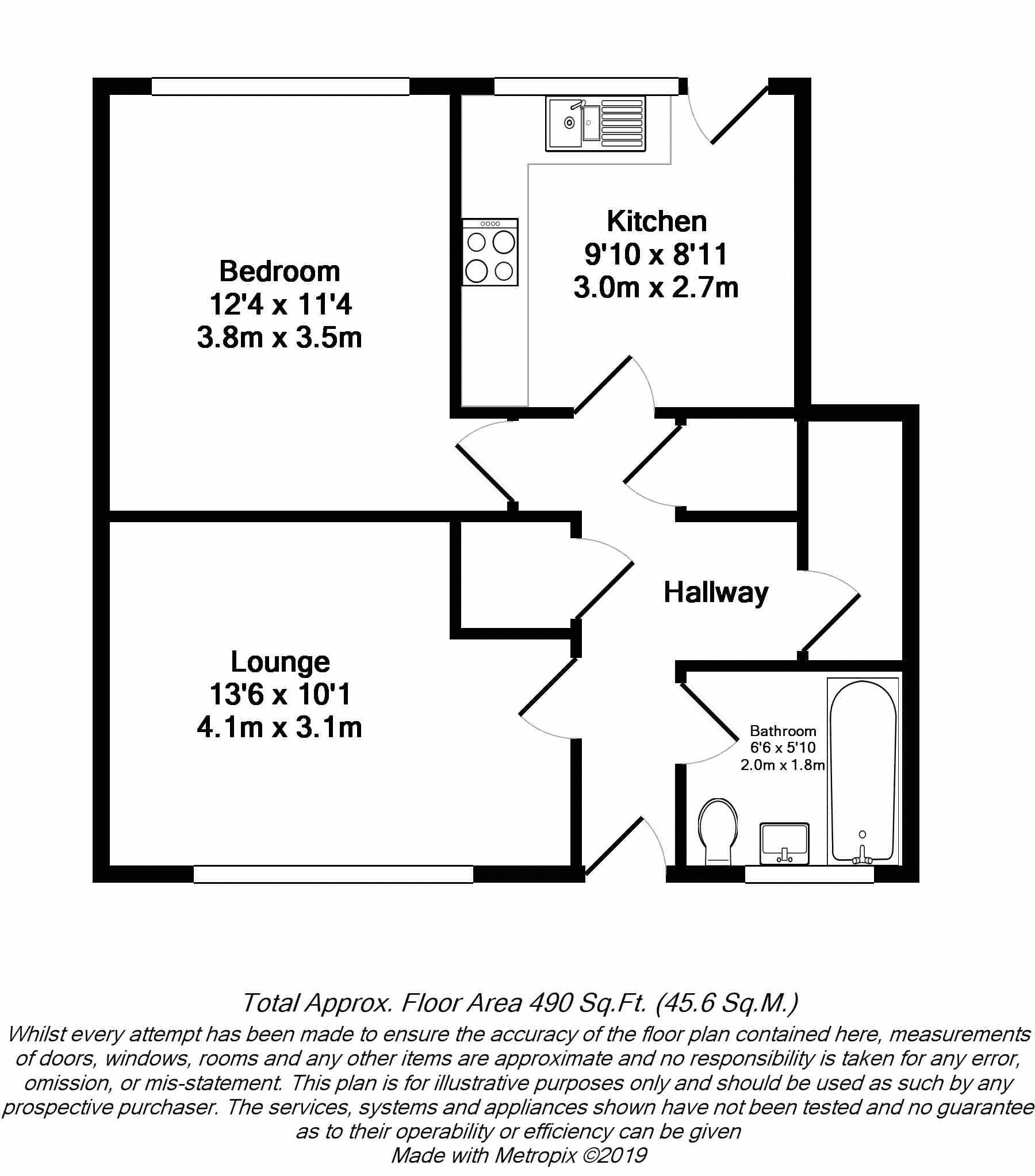Flat for sale in Bristol BS31, 1 Bedroom
Quick Summary
- Property Type:
- Flat
- Status:
- For sale
- Price
- £ 165,000
- Beds:
- 1
- Baths:
- 1
- Recepts:
- 1
- County
- Bristol
- Town
- Bristol
- Outcode
- BS31
- Location
- Calder Close, Keynsham, Bristol BS31
- Marketed By:
- Gregorys
- Posted
- 2024-04-03
- BS31 Rating:
- More Info?
- Please contact Gregorys on 0117 295 7498 or Request Details
Property Description
Situated to a peaceful Cul-de-sac location within this desirable part of Keynsham is this well presented, one bedroom flat. Offered with ample on street parking and a private front & rear gardens, this spacious one bedroom apartment benefits from recent upgrades to include a newly fitted modern gloss kitchen and a recently replaced Worcester combination boiler. Alongside a well-proportioned double bedroom, lounge and bathroom, the property benefits from fantastic storage space from the entrance hall. Offered with no onward sales chain, this property is available for quick occupation and has been realistically priced to encourage early interest. With the additional advantage of low management fees, this could be a fantastic opportunity for buy to let investors and first time buyers alike.
Entrance Hallway
Double glazed door to the front, doors to all rooms, radiator, door to under stair storage cupboard housing gas Worcester combination boiler and fuse box, storage cupboard housing electricity meters, further storage cupboard, smoke detector
Lounge (13' 6'' x 10' 1'' (4.12m x 3.08m))
(Measurements taken to maximum points) Door from hallway, single glazed window to the front, radiator
Bathroom (5' 10'' x 6' 6'' (1.79m x 1.98m))
Single glazed obscured window to the front, a panelled bath with electric shower over and stainless steel taps, pedestal wash hand basin with stainless steel taps, low level w.C, partially tiled walls, radiator, wall mounted storage cupboard, vinyl flooring
Bedroom (12' 4'' x 11' 4'' (3.75m x 3.46m))
(Measurements taken to maximum points) Single glazed window to the rear, radiator
Kitchen (8' 11'' x 9' 10'' (2.72m x 2.99m))
Single glazed window and door to the rear, a range of modern, handle-less gloss wall and base units with laminate worktops and matching up-stands over, stainless steel sink and drainer unit with mixer taps, space for a freestanding electric oven, extractor fan above, space and plumbing for a washing machine, space for a freestanding fridge/freezer, larder storage, vinyl flooring, radiator
Rear Garden
A rear garden laid to lawn with planting border, a brick built storage shed, enclosed by fencing
Front Garden
A front garden mainly laid to lawn with pathway leading to the front door, access from the side leading to the rear garden
Parking
Ample on street residents parking available
Property Location
Marketed by Gregorys
Disclaimer Property descriptions and related information displayed on this page are marketing materials provided by Gregorys. estateagents365.uk does not warrant or accept any responsibility for the accuracy or completeness of the property descriptions or related information provided here and they do not constitute property particulars. Please contact Gregorys for full details and further information.


