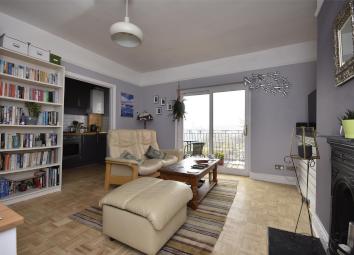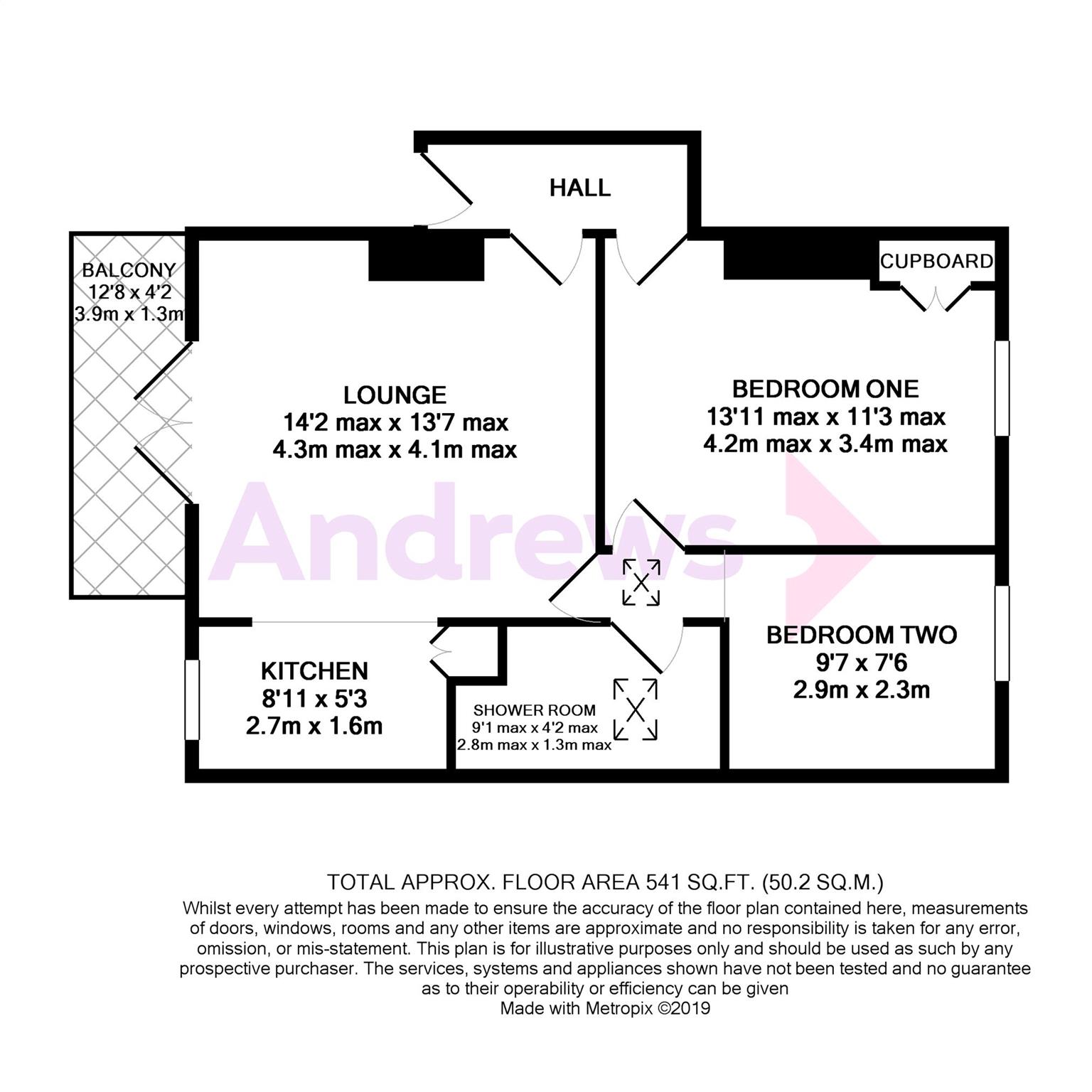Flat for sale in Bristol BS3, 2 Bedroom
Quick Summary
- Property Type:
- Flat
- Status:
- For sale
- Price
- £ 250,000
- Beds:
- 2
- County
- Bristol
- Town
- Bristol
- Outcode
- BS3
- Location
- Richmond Street, Totterdown, Bristol BS3
- Marketed By:
- Andrews - Southville
- Posted
- 2019-04-06
- BS3 Rating:
- More Info?
- Please contact Andrews - Southville on 0117 301 7925 or Request Details
Property Description
A well presented two bedroom flat with outstanding views across the Bristol skyline and with the benefit of a garage. This property is conveniently tucked away in an attractive building at the end of Richmond Road in the sought after location of Totterdown
In brief the property comprises; entrance hall, lounge with many original features and sliding doors that draw your eyes to the stunning views as you enter the room, open plan style kitchen to the rear of the lounge with contemporary units and even more fantastic views from the window.
There is an inner hall that is flourished by natural light from a velux window and offers access to two double bedrooms, both with fitted planation shutters and a modern shower room with white suite and thermostatic shower.
The property also benefits from a pretty communal garden, your own garage, parking available on a non allocated basis and is offered to the market with No Onward Chain.
Entrance Hall
Radiator, tiled floor, loft hatch.
Lounge (4.14m x 4.32m)
Radiator, picture rails, feature fireplace, phone point, power points, doors to balcony.
Balcony (3.86m x 1.27m)
North west facing.
Kitchen (2.72m x 1.60m)
Double glazed window, tiling to walls, twin bowl sink unit with cupboards under, range of base units, cupboards and drawers, range of wall units, plumbed for washing machine, inset electric oven and gas hob, power points, gas combi boiler.
Hall
Velux window, power points, tiled floor.
Bedroom 1 (4.24m x 3.43m)
Double glazed window with plantation shutters, power points, radiator, wood floorboards.
Bedroom 2 (2.92m x 2.29m)
Double glazed window with planation shutters, radiator, stripped wood floorboards, loft hatch.
Shower Room (2.77m x 1.27m)
Velux window, shower cubicle and thermostatic shower, hand wash basin, wc, metro tiled walls, extractor fan, floor tiles, loft hatch.
Garage (4.88m x 2.39m)
Up and over door, power points, lights.
Communal Garden (10.97m max x 10.97m)
Wall and fences to side and rear, lawn, patio, flower beds, borders, tress and shrubs.
Parking
Non allocated off street parking.
Property Location
Marketed by Andrews - Southville
Disclaimer Property descriptions and related information displayed on this page are marketing materials provided by Andrews - Southville. estateagents365.uk does not warrant or accept any responsibility for the accuracy or completeness of the property descriptions or related information provided here and they do not constitute property particulars. Please contact Andrews - Southville for full details and further information.


