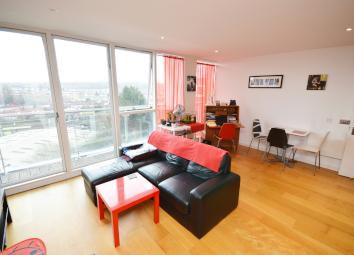Flat for sale in Bristol BS3, 2 Bedroom
Quick Summary
- Property Type:
- Flat
- Status:
- For sale
- Price
- £ 255,000
- Beds:
- 2
- Baths:
- 2
- County
- Bristol
- Town
- Bristol
- Outcode
- BS3
- Location
- Airpoint, Skypark Road, Bristol BS3
- Marketed By:
- Berkeley Estates & Management
- Posted
- 2019-04-25
- BS3 Rating:
- More Info?
- Please contact Berkeley Estates & Management on 0117 295 7323 or Request Details
Property Description
Berkeley Estates & Management are pleased to offer for sale this captivating two double bedroom, two bathroom apartment in the Airpoint development.
This well presented property offers an open plan reception room, with a fitted kitchen which is of a modern finish and offers an abundance of storage within the kitchen units. The reception room is finished off by the balcony which boasts fantastic views of Bristol. Also the property offers two double bedrooms with fitted wardrobes, a family bathroom with an overhead shower and an ensuite shower room and balcony in the master bedroom. Other benefits include an underground off-street parking space, and the use of communal areas such as the roof-top running track and gym.
The property has been kept in an immaculate condition and situated just a short walk away from local shops and amenities this property is extremely well located. This property will attract interest so early viewings are advised.
Hallway 21' 2" x 3' 10" (6.45m x 1.17m) White wooden door entering, white walls and plastered finish, laminate flooring, white wooden skirting, One heater, intercom, white plastered ceiling, 3x spotlights, switches and socket outlets.
Dining room / lounge 15' 11" x 18' 11" (4.85m x 5.77m) White plastered walls, white wooden skirting, switches, socket outlets, TV aerial points, white plastered ceiling, 7x spotlights, 5 windows, 1 door leading to balcony, white wooden door, laminate flooring (wooden effect), 2 radiators.
Kitchen Black wooden units, laminate flooring, integrated fridge freezer, integrated oven and hob, integrated dishwasher, switches, socket outlets, 2 spotlights, extractor hood, sink, white worktop.
Bathroom 5' 7" x 7' 5" (1.7m x 2.26m) White wooden door, tiled floor, partly tiled wall plus painted white plaster finish, chrome radiator, white bathtub white chrome taps and chrome overhead shower built into wall, white basin and toilet, mirror, extractor fan, white shaving socket outlet, chrome wall mounted flush.
Balcony (lounge side) Glass Door, metal railing support with glass, wooden decking.
Master bedroom 17' x 10' 8" (5.18m x 3.25m) Beige carpet, white door, white walls and ceiling, white wooden skirting, fitted wardrobe, 5 spotlights, switches, socket outlets, 3 windows and 1 glass door.
Second bedroom 11' 8" x 9' 8" (3.56m x 2.95m) White wooden door, beige carpet, white wooden skirting, dimmer switch, socket outlet, one heater, one window, white walls and ceiling plastered finish, 3 spotlights and fitted wardrobe.
Ensuite 5' 7" x 7' 5" (1.7m x 2.26m) White sliding door, white walls and ceiling plastered finish, tiled floor, partly tiled walls, extractor fan, 2 spotlights, chrome radiator, walk in shower with glass shower screen, white basin, white toilet and mirror.
Water tank cupboard White wooden door, water tank, water tank thermostat, 3 switches, 1 socket outlet, laminate flooring, white plastered walls and ceiling.
Storage cupboard White wooden door, white walls, laminate flooring, three shelves, fuse box and White plastered ceiling.
Balcony (master bedroom) Glass door leading to balcony, metal railing support with glass, wooden decking.
Property Location
Marketed by Berkeley Estates & Management
Disclaimer Property descriptions and related information displayed on this page are marketing materials provided by Berkeley Estates & Management. estateagents365.uk does not warrant or accept any responsibility for the accuracy or completeness of the property descriptions or related information provided here and they do not constitute property particulars. Please contact Berkeley Estates & Management for full details and further information.


