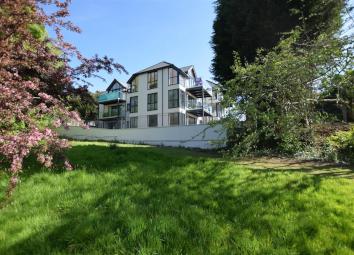Flat for sale in Bristol BS20, 3 Bedroom
Quick Summary
- Property Type:
- Flat
- Status:
- For sale
- Price
- £ 525,000
- Beds:
- 3
- Baths:
- 2
- Recepts:
- 1
- County
- Bristol
- Town
- Bristol
- Outcode
- BS20
- Location
- Show Home, Severnscape, Battery Lane, Portishead BS20
- Marketed By:
- Goodman and Lilley
- Posted
- 2024-04-03
- BS20 Rating:
- More Info?
- Please contact Goodman and Lilley on 01275 317887 or Request Details
Property Description
The last chance to acquire a stunning, three bedroom apartment situated within one of Portisheads most prestigious landmark buildings on the highly regarded Lake Grounds.
The show home apartment is situated on the entrance level and in brief comprises; entrance hall, large open plan kitchen leading through to the sitting room and onto the balcony affording views over the Lake Grounds towards the Bristol Channel in the distance, separate utility room, three double bedrooms, with two having en-suite facilities and the third served from the bathroom.
The kitchen is finished in a Riva silk graphite doors and quartz worktops with matching upstands, the sink is a under mounted stainless steel with a chrome mixer tap. The appliance are all integrated in the kitchen area with Neff single oven, microwave combination oven, induction hob, fridge freezer and dishwasher. In the utility area there is a space left for the washer drier. Units are further enhanced by under unit down lighters and engineered oak flooring that is also in the lounge area.
All bathrooms are finished with Villeroy Boch sanitryware and Hansgrohe taps and thermostatic showers with all the flooring and walls fully tiled with Porcelanosa tiling. Whilst all the heating in the apartment is underfloor, using the A rated gas condensing boiler this is further enhanced in the bathroom areas with heated towel rails.
The properties come with floor finishings throughout with Engineered oak to kitchen, living area and hallway and neutral carpeting to all the bedrooms, LED down lighters to bedrooms, burglar alarms, video entry systems. Two parking spaces, landscaped gardens and a 999 year lease with no ground rent.
Location
The convenient location makes it the ideal choice for a variety of purchasers providing easy access to both Portisheads traditional High Street and the delights that the Marina has to offer with a selection of bars and restaurants to enjoy in both locations. The retired buyer will warm to the nearby Lake Grounds allowing the visiting grand children the perfect space to enjoy the various sporting activities they have to offer, or simply enjoy a picnic during those warm summer months.
Portishead itself has seen great investment over the last eight years, adding to its popularity and facilities which include a stunning Marina, Waitrose supermarket, a recently refurbished Lido as well as a number of small boutiques, eateries and larger facilities. Portishead is increasingly popular with families and couples who embrace the outdoor life, many taking advantage of the good schools, golf course, coastal walks as well as access to the M5 motorway network at junction 19. For commuters Bristol city centre is 10 miles away and Bristol Temple Meads or Parkway offer high speed train links to London Paddington in 90 minutes. Bristol International airport has flights throughout the world and is some 12 miles to the South of the property.
Specification
Kitchen & Utility Room:
Contemporary Masterclass Kitchen in Riva Soik Graphite
"Quartz" worktops and matching upstands
Stainless steel one and a half bowl under mount sink with chrome mixer tap
Fitted with a range of "Neff" appliances
Under unit down lighters
Bathrooms & En-suites:
Sanitary ware by "Villeroy & Boch" taps and showers by "Hansgrohe"'
Wall hung WC with hidden cistern
Wall mounted vanity sink unit with chrome mixer taps
Baths with chrome bath fillers
Exposed Thermostatic chrome showers
Shower trays and chrome/glass sliding door to shower enclourse by "Aquadart"
"Porcelanosa" ceramic tiling to walls and floors
Chrome shaver sockets
Chrome heated towel rails
Decoration & Finishes
Engineered Oak flooring to living areas
Neutral carpets to bedrooms
Smooth white emulsion painted walls and ceilings
White gloss painted skirtings and architraves
White Oak veneered doors with chrome lever handles
New conversation approved uPVC double glazed windows
Lighting & Electrics
LED down-lighters to kitchen and bathrooms
Pendant light fittings to all other rooms
Plenty of plug sockets to each room to include chrome sockets to kitchens
TV point to living room and all bedrooms
Telephone point to living room
Energy Efficiency, Heating & Insulation
A-rated Gas condensing boiler
Underfloor heating
Photo Voltiac Cells (Solar Panels) feeding back into the management company electrical charges to reduce costs.
Peace Of Mind & Security
Fitted Burglar Alarm
Mains operated Smoke Alarm with battery back up
Video-entry system
10 Year icw Structural Warranty
Communal
Grounds are lanscaped
Secure allocated car parking for two vehicles
Secure Cycle parking for all apartments
Bin Stores
Agents Notes
999 Year Leases
No Ground Rent Charges
Accommodation Comprising:-
Communal Entrance Hall
Entrance Hall
Kitchen/Dining Room (5.42m x 2.86m (17'9" x 9'5"))
Living Room (4.64m x 3.40m (15'3" x 11'2"))
Balcony (1.30m x 4.04m (4'3" x 13'3"))
Utility Room (1.44m x 1.65m (4'9" x 5'5"))
Master Bedroom (7.48m x 3.43m (24'6" x 11'3"))
En-Suite Shower Room
Bedroom Two (5.31m x 3.98m (17'5" x 13'1"))
Box window to front, door to:
En-Suite Shower Room
Bedroom Three (4.09m x 2.52m (13'5" x 8'3"))
Family Bathroom
Property Location
Marketed by Goodman and Lilley
Disclaimer Property descriptions and related information displayed on this page are marketing materials provided by Goodman and Lilley. estateagents365.uk does not warrant or accept any responsibility for the accuracy or completeness of the property descriptions or related information provided here and they do not constitute property particulars. Please contact Goodman and Lilley for full details and further information.


