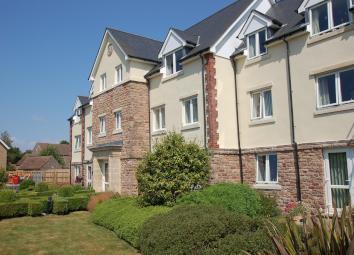Flat for sale in Bristol BS20, 1 Bedroom
Quick Summary
- Property Type:
- Flat
- Status:
- For sale
- Price
- £ 175,000
- Beds:
- 1
- County
- Bristol
- Town
- Bristol
- Outcode
- BS20
- Location
- High Street, Portishead, Bristol BS20
- Marketed By:
- Hunters - Portishead
- Posted
- 2024-04-16
- BS20 Rating:
- More Info?
- Please contact Hunters - Portishead on 01275 317905 or Request Details
Property Description
A well presented one bedroom ground floor retirement apartment on the level. Built on the grounds of the former St Peters Primary School and constructed by Churchill developers, this apartment offers luxury retirement living in the heart of town. As well as its great location, this apartment also has to offer; an on-site manager, guest lounge, lift service, laundry facilities, parking, care line service, secure camera entrance system and communal gardens.
This particular apartment enjoys a patio and views of the communal garden. Located on the ground floor and comprises of entrance hall, three piece bathroom, spacious living room, modern fitted kitchen, and a master bedroom with double fitted wardrobes. Please call now for your appointment to view.
Entry via
Entry via secure intercom controlled entrance door to communal hallway with stairs or lift to all floors.
Entrance hall
Secure entrance door from communal hallway, dado rail, coving to ceiling, built in cupboard housing hot water tank, door to:
Living room
5.33m (17' 6") x 3.02m (9' 11")
UPVC double glazed window to rear, living flame effect electric fireplace set in feature surround, electric storage heater, telephone point, TV point, large built in cupboard, coving to ceiling, uPVC double glazed door to garden, door to:
Kitchen
2.31m (7' 7") x 2.24m (7' 4")
Fitted with a matching range of base and eye level units with worktop space over, stainless steel sink unit with single drainer and mixer tap with tiled splashbacks, built-in fridge and freezer, fitted eye level electric oven, built-in four ring hob with extractor hood over, uPVC double glazed window to rear, coving to ceiling.
Bedroom
3.71m (12' 2") x 2.51m (8' 3")
UPVC double glazed window to rear, built in wardrobe with full height mirrored sliding doors, electric storage heater, telephone point, TV point, coving to ceiling.
Bathroom
Fitted with three piece suite comprising panelled bath with shower over and glass screen, wash hand basin in vanity unit and low-level WC, full height tiling to all walls, heated towel rail, extractor fan, coving to ceiling.
Residents facilities
Communal resident’s facilities include a delightful residents lounge, washroom and communal gardens. Further more residents have access to the laundry room with a range of washing machines and tumble driers and a bookable guest suite for family and friends.
Leasehold information
Length of Lease : 125 years from the 1st September 2004.
Service Charge : £2,089.98 p/a
Ground Rent : £604.36 p/a
Special Conditions : Lease requires occupier to be aged 60+ (or 55+ in the case of a second occupier)
The above leasehold information was provided on 23/04/2019 by the seller as a guide. Hunters has not verified this information and would recommend that any purchaser request confirmation of this information from their own solicitor, prior to committing to purchase the property.
Outside
This apartment has direct access to the communal gardens from the living room with a patio adjoining the door providing a lovely space to sit during those warm summer evenings. Fantastic communal gardens surround the building and residents also have a car park and access to a secured carport with power, providing storage for mobility scooters.
Property Location
Marketed by Hunters - Portishead
Disclaimer Property descriptions and related information displayed on this page are marketing materials provided by Hunters - Portishead. estateagents365.uk does not warrant or accept any responsibility for the accuracy or completeness of the property descriptions or related information provided here and they do not constitute property particulars. Please contact Hunters - Portishead for full details and further information.


