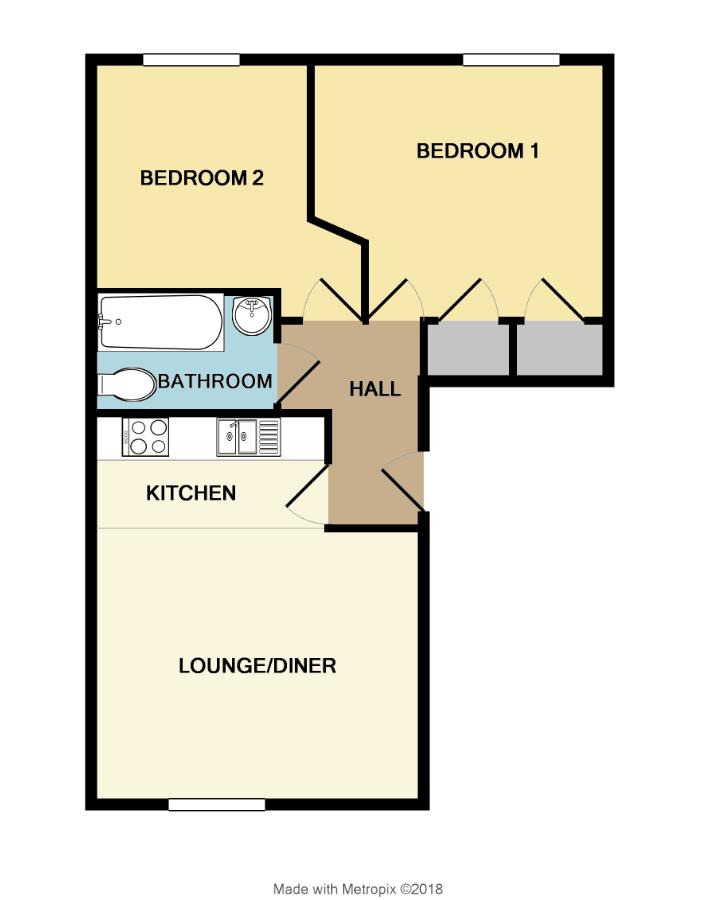Flat for sale in Bristol BS15, 2 Bedroom
Quick Summary
- Property Type:
- Flat
- Status:
- For sale
- Price
- £ 160,000
- Beds:
- 2
- Baths:
- 1
- Recepts:
- 1
- County
- Bristol
- Town
- Bristol
- Outcode
- BS15
- Location
- Summit Close, Kingswood, Bristol BS15
- Marketed By:
- Blue Sky Property
- Posted
- 2024-05-12
- BS15 Rating:
- More Info?
- Please contact Blue Sky Property on 0117 444 9995 or Request Details
Property Description
No chain! Two bedrooms! Top floor modern apartment! Close to local amenities! Parking! Open plan living/kitchen/diner! Blue Sky are delighted to offer for sale this modern two bedroom top floor flat located in the ever popular development of Summit Close in Kingswood. The property is located close to Kingswood Park, walking distance to Kingswood High Street with its abundance of shops, supermarkets and cafes and offers good access to ring road connections and Bristol City Centre. The property is being offered for sale with no onward chain, ready to move in! The accommodation comprises: Entrance hall, open plan lounge/kitchen/diner with integral appliances to kitchen side, master bedroom boasting fitted storage, bedroom two and the main bathroom with white suite. Externally the property offers an allocated parking bay and communal bin and bike store for use of the residents. A must view, call today to arrange your viewing!
We have been advised by the vendor that the lease length remaining is approx 990 years.
The annual Ground Rent is approx £100.
The annual Service Charge is approx £780
The annual Buildings Insurance Premium is included in the service charge.
The above information has been provided by the vendor and has not been verified by a solicitor.
Entrance Hall (8' 8'' narrowing to 3' 2" x 8' 2'' narrowing to 4' 7" (2.64m x 2.49m))
Door to hall, radiator, loft access, entry phone system.
Lounge/Kitchen/Diner (15' 11'' narrowing to 10' 6" x 16' 2'' narrowing to 11' 3" (4.85m x 4.92m))
Double glazed window to front, two radiators, fitted kitchen with a range of wall and base units, worktops, tiled splashbacks, one and a half bowl sink and drainer, gas hob, electric oven, cooker hood, integral fridge/freezer, integral washing machine, L shape room.
Master Bedroom (13' 5'' max x 10' 9'' narrowing to 8' 7" (4.09m x 3.27m))
Double glazed window to rear, radiator, three storage cupboards, cupboard housing gas central heating boiler, irregular shape room.
Bedroom Two (11' 6'' max x 11' 3'' narrowing to 9' 0" (3.50m x 3.43m))
Double glazed window to rear, radiator, irregular shape room.
Bathroom (7' 7'' max x 4' 11'' (2.31m x 1.50m))
Extractor fan, WC, wash hand basin, bath with shower over, shower screen, part tiled walls, radiator.
Parking
One allocated parking bay, bay 41.
Communal Areas
Communal bike and bin store for use of the residents.
Property Location
Marketed by Blue Sky Property
Disclaimer Property descriptions and related information displayed on this page are marketing materials provided by Blue Sky Property. estateagents365.uk does not warrant or accept any responsibility for the accuracy or completeness of the property descriptions or related information provided here and they do not constitute property particulars. Please contact Blue Sky Property for full details and further information.


