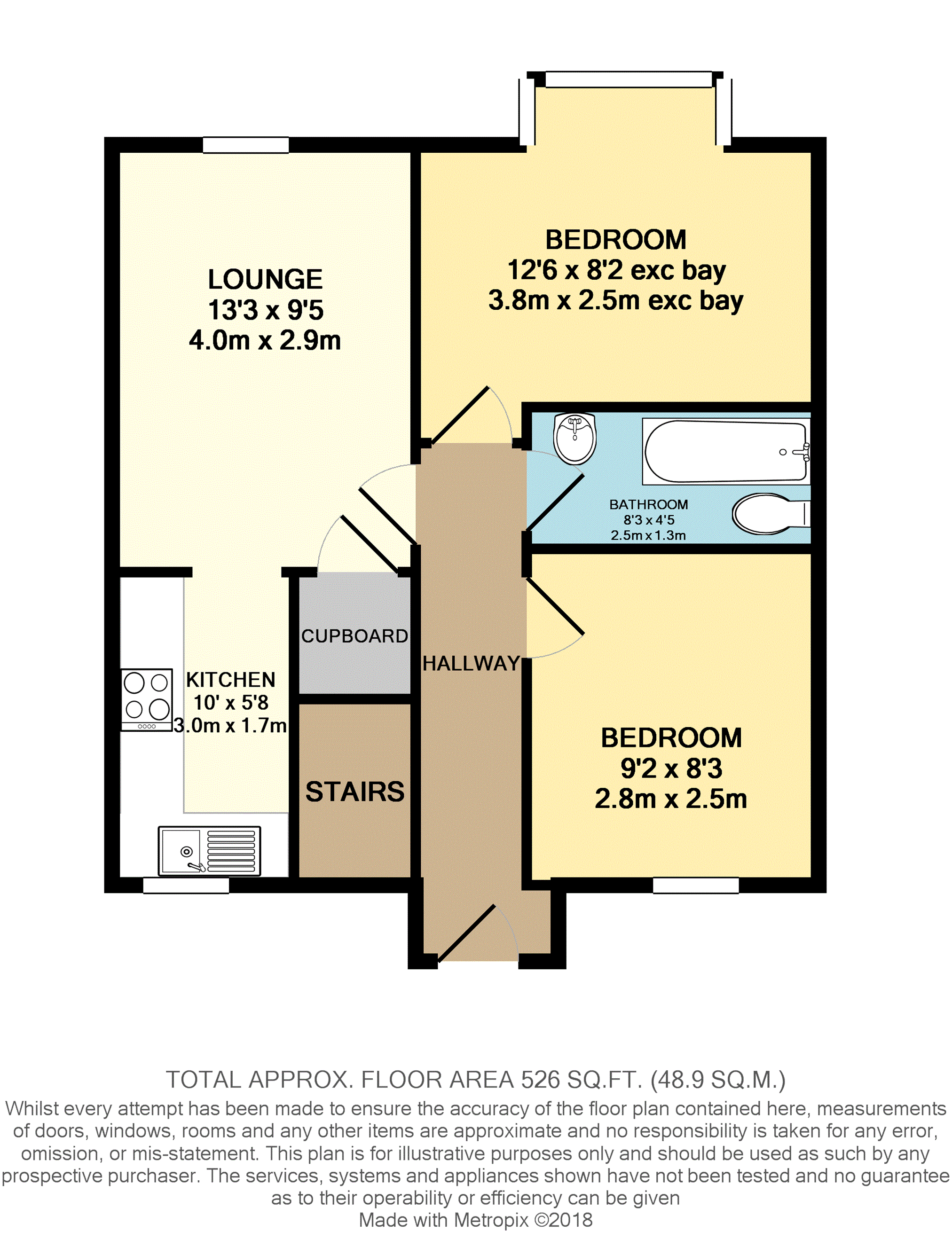Flat for sale in Bristol BS15, 2 Bedroom
Quick Summary
- Property Type:
- Flat
- Status:
- For sale
- Price
- £ 165,000
- Beds:
- 2
- Baths:
- 1
- Recepts:
- 1
- County
- Bristol
- Town
- Bristol
- Outcode
- BS15
- Location
- Beverstone, Kingswood BS15
- Marketed By:
- Purplebricks, Head Office
- Posted
- 2018-12-29
- BS15 Rating:
- More Info?
- Please contact Purplebricks, Head Office on 0121 721 9601 or Request Details
Property Description
Fantastic two bedroom ground floor flat with no onward chain. This is the perfect first step onto the property ladder or will make a nice addition to your rental portfolio. The lease is 982 years.
The property benefits from new carpets and decoration throughout and is simply ready to unpack and move in.
Relax in the lounge which opens nicely to the kitchen making this a very sociable space to entertain family and friends. The kitchen and lounge both have a window which allows natural light to fill these rooms.
Bedroom one features a generous bay window again allowing lots of natural light into the room and is located at the rear of the building. Bedroom two is located to the front. Completing the accommodation is the bathroom.
To the side of the property is an enclosed gated communal garden. This area is low maintenance and a pleasant space to enjoy. Completing the package is an allocated parking space to the front of the property. Just perfect.
The shops, supermarkets, cafes and amenities of Kingswood high street are within easy reach along with a great bus network to the city and beyond.
This home is offered with no onward chain, well presented and benefits from a very long lease. Come and see for yourself.
Entrance Hall
18'4" x 3'7"
Radiator and power points. Gas combi boiler. Double glazed front door.
Lounge
13'3" x 9'5"
TV point, radiator and power points. Double glazed window to the rear. Open to the kitchen. Storage cupboard. Door to hall.
Kitchen
5'8" x 10'
Range of matching wall and base units with laminate worktops and inset stainless steel sink. Built in oven and gas hob with stainless steel extractor hood. Part tiled walls. Plumbing for washing machine. Tiled floor. Double glazed window to the front. Radiator and power points. Opens to the lounge.
Bedroom One
11' into bay nar to 8'2" x 12'6"
Double glazed bay window. Radiator and power points.
Bedroom Two
9'2" x 8'3"
Double glazed window to the front. Radiator and power points.
Bathroom
8'3" x 4'5"
WC, wash hand basin and bath with shower over. Radiator and extractor.
Allocated Parking
Allocated parking space to the front of the property.
Communal Gardens
Communal garden to the side of the property. Enclosed by fences.
Lease Information
Lease: 999 years from 2006 (987 remaining)
Currently managed by flat owners without involvement of external managment company. Each property owner pays £30 per property (total of 4) into 38 School Road Flat Management Company Ltd bank account. This has in the past covered Accountants fees for Year End filing of accounts, Companies House Confirmation Statement fee, Buildings insurance and all required communal repairs/maintenance.
Council Tax Band
Band "A" South Gloucestershire Council.
Property Location
Marketed by Purplebricks, Head Office
Disclaimer Property descriptions and related information displayed on this page are marketing materials provided by Purplebricks, Head Office. estateagents365.uk does not warrant or accept any responsibility for the accuracy or completeness of the property descriptions or related information provided here and they do not constitute property particulars. Please contact Purplebricks, Head Office for full details and further information.


