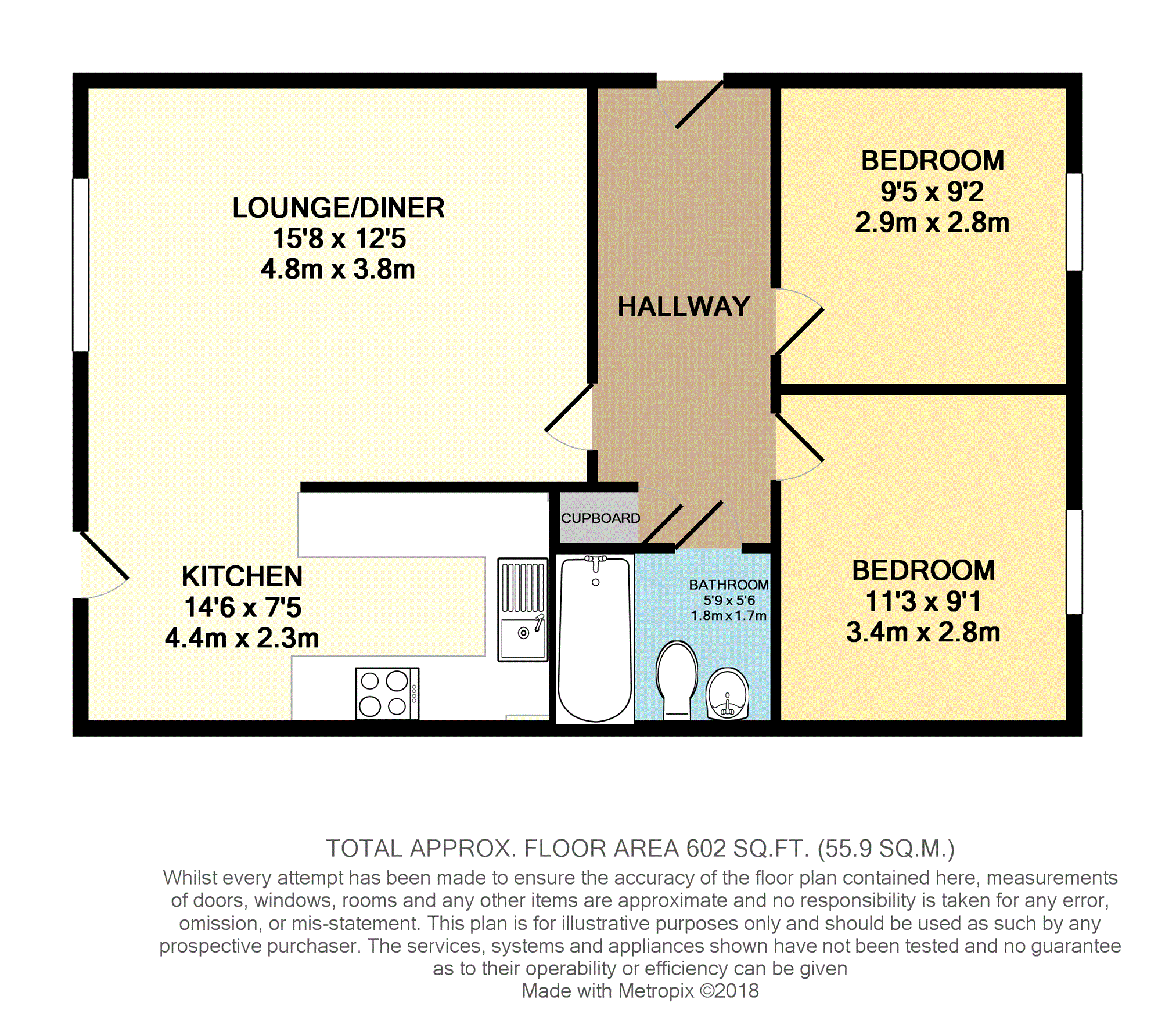Flat for sale in Bristol BS15, 2 Bedroom
Quick Summary
- Property Type:
- Flat
- Status:
- For sale
- Price
- £ 175,000
- Beds:
- 2
- Baths:
- 1
- Recepts:
- 1
- County
- Bristol
- Town
- Bristol
- Outcode
- BS15
- Location
- Summit Close, Kingswood BS15
- Marketed By:
- Purplebricks, Head Office
- Posted
- 2024-05-12
- BS15 Rating:
- More Info?
- Please contact Purplebricks, Head Office on 0121 721 9601 or Request Details
Property Description
*** Open house September 22nd 12.30 - 1.30. Booking via . ***
no onward chain. No stamp duty for 1st time buyers. Ideal investment property.
This two double bedroom home is a perfect step onto the property ladder or equally a great addition to your investment portfolio.
The modern stylish development was built in 2009 and is tucked away but still within close proximity of Kingswood high street, good bus routes and green spaces.
The property benefits from gas central heating, double glazing and allocated parking and offers a modern interior.
You have a choice of rear or front entry too.
To the front you have the light lounge/diner which opens to the modern kitchen. The kitchen comes complete with a range of integrated appliances to include a fridge, freezer, oven, hob and washer/dryer.
At the rear of the property you have two double bedrooms. Completing the accommodation is a bathroom.
Allocated parking is at the rear of the building along with a handy bike store.
This is a great property with no onward chain. Book your slot on the open house and come and see for yourself.
Lounge/Dining Room
15'8" x 12'5"
TV point, radiator and power points. Double glazed window to the front. Door to hall. Opens to the kitchen area.
Kitchen
14'6" x 7'5"
Range of matching wall and base units with laminate worktops and inset stainless steel sink. Built in oven, gas hob and stainless steel hood. Integrated fridge, freezer and washer/ dryer. Plumbing for dishwasher. Part tiled walls and tiled floor. Front entrance door. Opens to the lounge/ dining area.
Bedroom One
11'3" x 9'1"
Double glazed window to the rear. Radiator and power points.
Bedroom Two
9'2" x 9'5"
Double glazed window to the rear. Radiator and power points.
Bathroom
5'9" x 5'6"
WC, wash hand basin and bath with shower over. Part tiled walls. Extractor.
Inner Hall
Entrance door accessed from the rear of the property via an intercom system. Power points. Cupboard housing gas combi boiler.
Allocated Parking
Allocated parking to the rear of the property. Bike store.
Council Tax Band
Band "B" South Gloucestershire Council.
Lease Information
The property was built in 2009 with 99 year lease.
Service and management charge paid from January 1st 2017 - December 31st 2017 £490.89 including buildings insurance.
Information provided by the seller. Please contact the seller direct for more information.
Property Location
Marketed by Purplebricks, Head Office
Disclaimer Property descriptions and related information displayed on this page are marketing materials provided by Purplebricks, Head Office. estateagents365.uk does not warrant or accept any responsibility for the accuracy or completeness of the property descriptions or related information provided here and they do not constitute property particulars. Please contact Purplebricks, Head Office for full details and further information.


