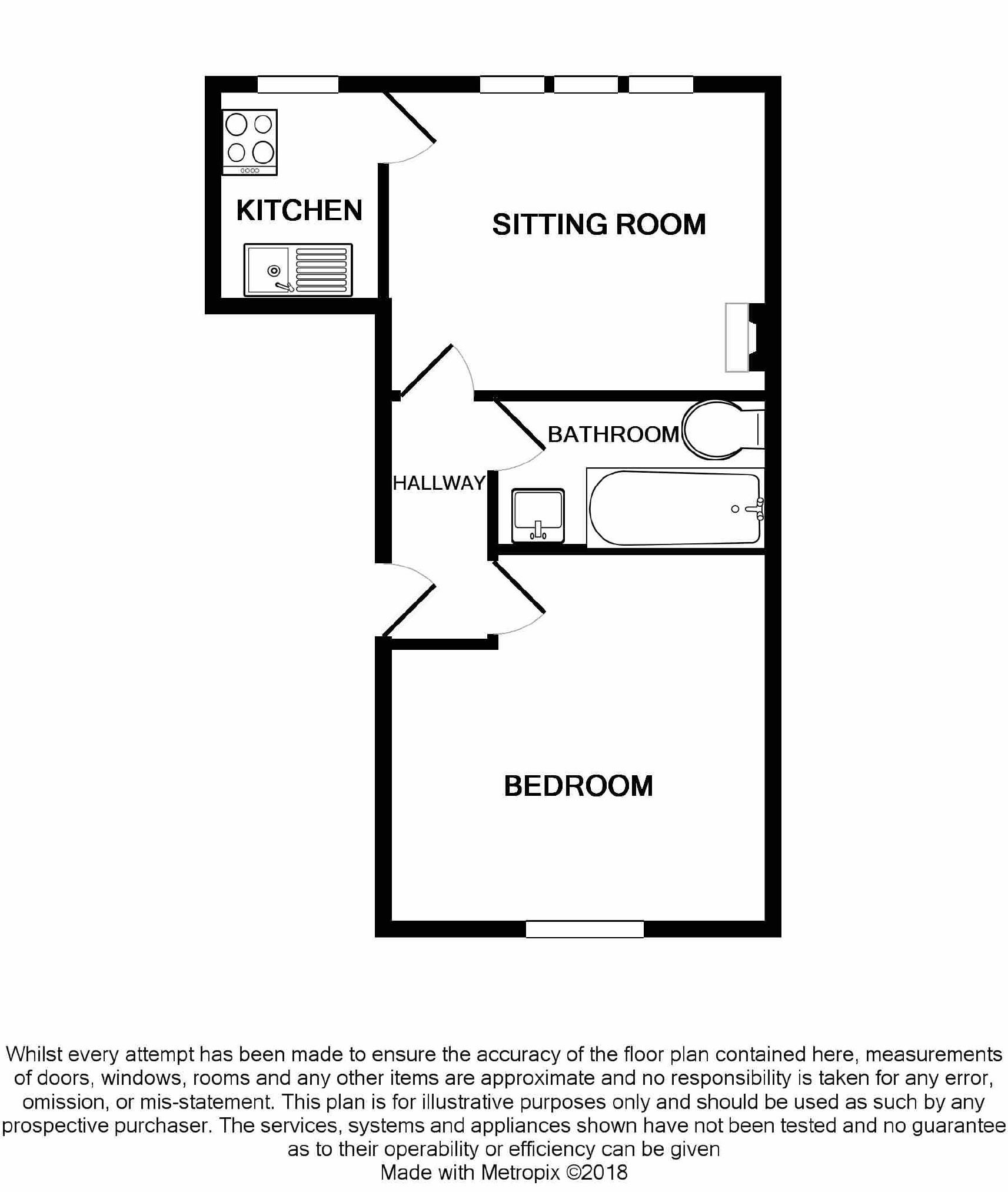Flat for sale in Bristol BS15, 1 Bedroom
Quick Summary
- Property Type:
- Flat
- Status:
- For sale
- Price
- £ 120,000
- Beds:
- 1
- Baths:
- 1
- Recepts:
- 1
- County
- Bristol
- Town
- Bristol
- Outcode
- BS15
- Location
- Poplar Terrace, Kingswood, Bristol BS15
- Marketed By:
- Matthews Estates.com
- Posted
- 2018-10-19
- BS15 Rating:
- More Info?
- Please contact Matthews Estates.com on 0117 295 9650 or Request Details
Property Description
Matthews are delighted to bring to the sales market this wonderful, one bedroom, top floor flat, situated in a small complex of 3 flats within this beautiful, converted property.
Conveniently located just off Kingswood High Street, therefore affording you fantastic access on foot to an array of shops, eateries and amenities and just a stones throw from the Ring Road leading to the M32, this recently re-decorated flat briefly comprises of a communal entrance hallway and stairs, flat hallway, lounge, kitchen, bathroom and bedroom. Externally the property benefits from an enclosed garden and off street parking. **no chain**
Call today for a viewing.
Communal Entrance
UPVC double glazed door into:
Hallway
Carpeted, stairs with spindles to first floor, split landing with access to:
Flat Entrance
Solid door into:
Hallway
Power points, pendant light, loft hatch with storage, doors to all accommodation.
Bedroom (3.36m x 3.36m (11'0" x 11'0"))
UPVC double glazed tilt and turn window to rear aspect, electric slimline wall heater, power points, pendant light.
Bedroom Aspect 2
Bathroom (2.37m x 1.38m (7'9" x 4'6"))
Extractor fan, electric wall heater, vinyl flooring, modern white suite comprising of a panel bath with electric shower over, pedestal wash hand basin, low level WC, tiled splash backs, chrome fitments.
Lounge (3.46m x 2.79m (11'4" x 9'2"))
Sash triple wooden casement window to front, coving, feature fireplace, electric slimline wall heater, power points, pendant light, door to kitchen.
Lounge Aspect 2
Kitchen (1.99m x 1.46m (6'6" x 4'9"))
Sash frosted window to front, range of wall and base units, space for fridge/freezer, plumbing for washing machine, fitted oven and hob and extractor hood, sink with mixer tap, vinyl flooring, tiled splash backs, power points, pendant light.
Outside Parking
Dropped kerb, access to off street parking, gate to garden.
Garden
Fully enclosed, patio area, lawn, shrubs, bushes and borders, private aspect and sunny.
You may download, store and use the material for your own personal use and research. You may not republish, retransmit, redistribute or otherwise make the material available to any party or make the same available on any website, online service or bulletin board of your own or of any other party or make the same available in hard copy or in any other media without the website owner's express prior written consent. The website owner's copyright must remain on all reproductions of material taken from this website.
Property Location
Marketed by Matthews Estates.com
Disclaimer Property descriptions and related information displayed on this page are marketing materials provided by Matthews Estates.com. estateagents365.uk does not warrant or accept any responsibility for the accuracy or completeness of the property descriptions or related information provided here and they do not constitute property particulars. Please contact Matthews Estates.com for full details and further information.


