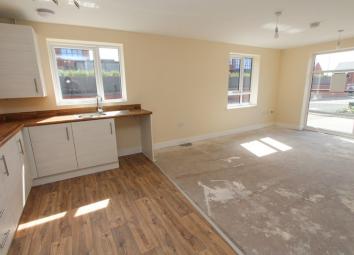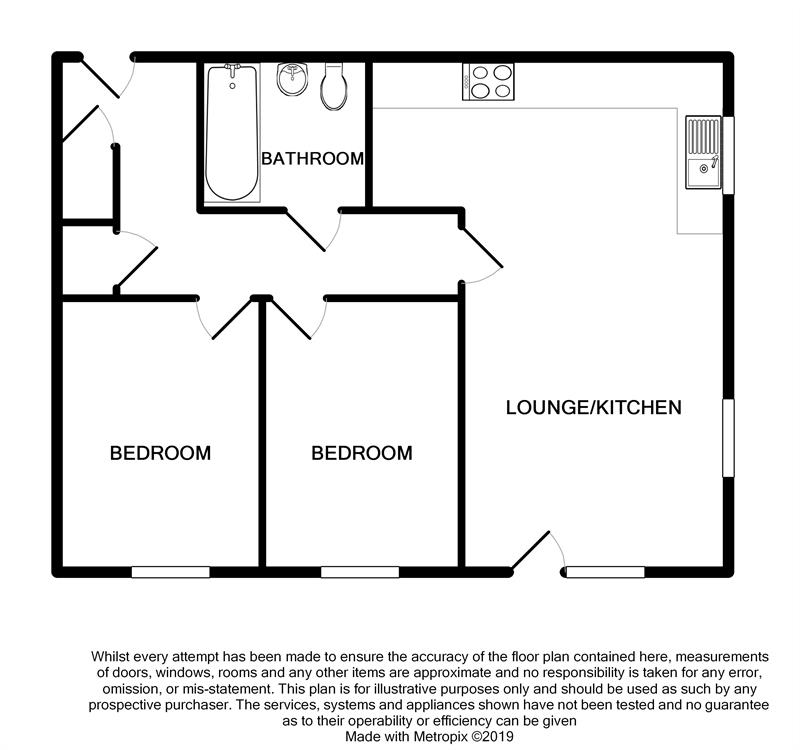Flat for sale in Bristol BS31, 2 Bedroom
Quick Summary
- Property Type:
- Flat
- Status:
- For sale
- Price
- £ 96,000
- Beds:
- 2
- Baths:
- 1
- Recepts:
- 1
- County
- Bristol
- Town
- Bristol
- Outcode
- BS31
- Location
- Via Traversus, Keynsham, Bristol BS31
- Marketed By:
- Davies & Way
- Posted
- 2024-03-31
- BS31 Rating:
- More Info?
- Please contact Davies & Way on 0117 444 9738 or Request Details
Property Description
A bright and airy two double bedroom ground floor flat marketed on a Shared Ownership basis (40% share) well suited to both first time buyers and those downsizing.
* 40% Share * Ground floor * Allocated off street parking * Entrance hallway * Open plan lounge/Kitchen * Two double bedrooms * Bathroom * Marketed with no onward chain *
This recently constructed two double bedroom apartment boasts the ability to be purchased using a 40% share via the Shared Ownership Scheme. In order to be eligible to purchase this Shared Ownership home successful candidates will need to abide to a set criteria, further details are available from the Agent upon request.
A bright and airy two bedroom apartment located in the heart of Taylor Wimpey highly sought after Chocolate Quarter Development. The property sits only a few hundred yards away from a recently opened gymnasium and Spa, hairdressers, Pizzeria and Primary School. In addition to these amenities High Street amenities and Keynsham mainline train station are located within easy reach.
The property enjoys modern and airy accommodation consisting of a communal entrance hallway accessed via telephone entry system, private entrance with two built-in storage cupboards and an open plan lounge/kitchen measuring 7.0m (23') in length. Both bedrooms are good size doubles and the accommodation is completed by a modern three piece suite bathroom. Further benefits of the property include allocated off street parking and being marketed with no onward chain.
Communal entrance: Accessed via secure communal entrance door and directly leading to flat 5.
Internal hallway: Two built-in storage cupboards, radiator, power points, telephone entry system, doors to rooms.
Open plan lounge/kitchen: 6.8m x 3.5m (22' 3" x 11' 5") Dual aspect double glazed windows to front and side aspects with double glazed doors to front aspect leading to glass Juliet balcony. Kitchen comprising a range of matching wall and base units with rolled top work surfaces, stainless steel sink with mixer tap over, integrated electric oven, four ring gas hob with stainless steel extractor fan over, space and plumbing for washing machine and upright fridge/freezer, wall mounted gas combination boiler, power points, upstands to all wet areas. Lounge consisting of power points and radiators.
Bedroom one: 3.7m x 2.7m (12' 1" x 8' 10") Double glazed window to side aspect, radiator, power points.
Bedroom two: 3.6m x 2.6m (11' 9" x 8' 6") Double glazed window to side aspect, radiator, power points.
Bathroom: 2.2m x 2.1m (7' 2" x 6' 10") Modern matching three piece suite comprising pedestal wash hand basin, low level WC, panelled bath with shower off mains supply over, radiator, extractor fan, tiled splashbacks to all wet areas.
Outside:
Parking: Allocated off street parking for one vehicle.
Agents notes: A 40% share of the property is available to be purchased with Curo owning the remaining 60% which is rented from Curo. The monthly rental is £240pcm, the sinking fund is £6.67pcm and the service charge is £64.41pcm. For further details on shared ownership and the eligibility requirements, please contact Davies and Way.
Consumer Protection from Unfair Trading Regulations 2008.
The Agent has not tested any apparatus, equipment, fixtures and fittings or services and so cannot verify that they are in working order or fit for the purpose. A Buyer is advised to obtain verification from their Solicitor or Surveyor. References to the Tenure of a Property are based on information supplied by the Seller. The Agent has not had sight of the title documents. A Buyer is advised to obtain verification from their Solicitor. Items shown in photographs are not included unless specifically mentioned within the sales particulars. They may however be available by separate negotiation. Buyers must check the availability of any property and make an appointment to view before embarking on any journey to see a property.
Property Location
Marketed by Davies & Way
Disclaimer Property descriptions and related information displayed on this page are marketing materials provided by Davies & Way. estateagents365.uk does not warrant or accept any responsibility for the accuracy or completeness of the property descriptions or related information provided here and they do not constitute property particulars. Please contact Davies & Way for full details and further information.


