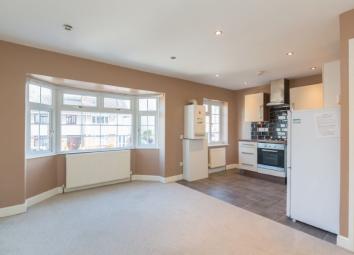Flat for sale in Bristol BS13, 1 Bedroom
Quick Summary
- Property Type:
- Flat
- Status:
- For sale
- Price
- £ 170,000
- Beds:
- 1
- Baths:
- 1
- Recepts:
- 1
- County
- Bristol
- Town
- Bristol
- Outcode
- BS13
- Location
- Ilchester Crescent, Bedminster Down, Bristol BS13
- Marketed By:
- Urban Lighthouse
- Posted
- 2024-05-12
- BS13 Rating:
- More Info?
- Please contact Urban Lighthouse on 0117 444 9526 or Request Details
Property Description
In Detail
Ground Floor
Communal Entrance Hall 5' x 5'9
Small communal entrance hall, leading to front door to 2 flats.
Private Entrance Hall 15'5 x 2'9
Front door leading to hall with staircase to first floor landing
First Floor
First Floor Landing 9'5 x 7'6
Doors to all rooms, loft hatch, spotlights.
Open Plan Living area/Kitchen 14'7 max into bay x 18'3 max
Lounge area 14'7 into bay (12'4 ex) x 10'6 max
Double glazed bay windows to front, radiator, tv point, phone point, spotlights, opening to kitchen area.
Kitchen area 7'8 x 9'4
Fitted kitchen with range of wall and base fitted units, laminated work tops, sink unit, part tiled wall, built in electric oven, fitted gas hob, cooker hood, plumbing for washing machine, space for fridge, spotlights, radiator, gas central heating boiler.
Bedroom 12'2 x 10'7
Double glazed window to rear with panoramic views across the city towards Clifton and iconic suspension bridge, radiator.
Bathroom 5'6 x 7'4
Panel bath with shower over, radiator, wc, basin, tiled walls, double glazed windows to rear, spotlights, extractor fan.
Property Location
Marketed by Urban Lighthouse
Disclaimer Property descriptions and related information displayed on this page are marketing materials provided by Urban Lighthouse. estateagents365.uk does not warrant or accept any responsibility for the accuracy or completeness of the property descriptions or related information provided here and they do not constitute property particulars. Please contact Urban Lighthouse for full details and further information.


