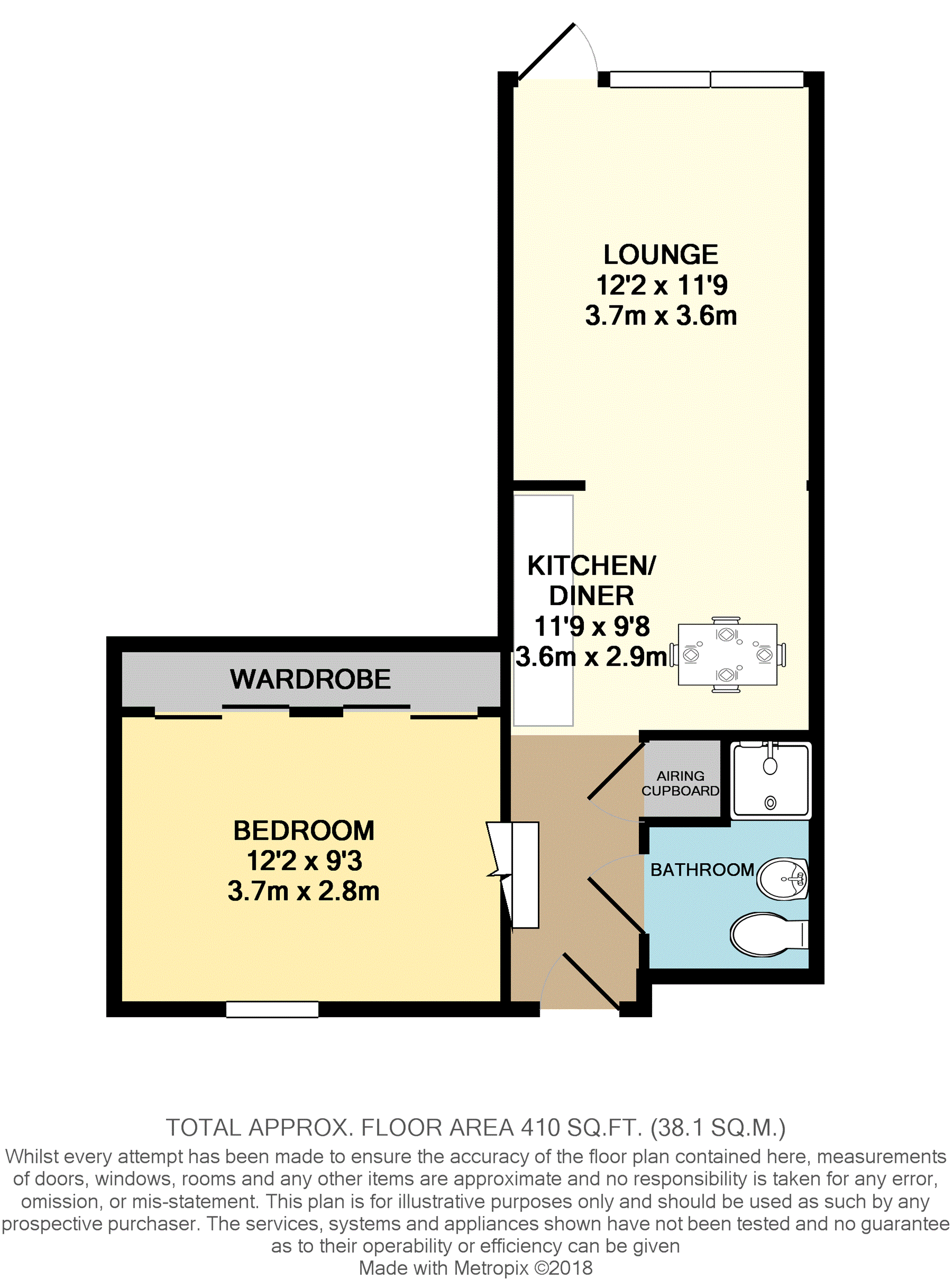Flat for sale in Bristol BS13, 1 Bedroom
Quick Summary
- Property Type:
- Flat
- Status:
- For sale
- Price
- £ 155,000
- Beds:
- 1
- Baths:
- 1
- Recepts:
- 1
- County
- Bristol
- Town
- Bristol
- Outcode
- BS13
- Location
- Lakeshore Drive, Bishopsworth BS13
- Marketed By:
- Purplebricks, Head Office
- Posted
- 2019-01-15
- BS13 Rating:
- More Info?
- Please contact Purplebricks, Head Office on 0121 721 9601 or Request Details
Property Description
*** Open house October 13th 11am - 12pm. Booking via ***
This absolutely stunning modern apartment is surrounded by 10 acres of woodlands, lakes, gardens and is nestled within the prestigious Lake Shore development. The development offers contemporary accommodation with a residents in house free gym, fishing points, barbecue area and 24/7 security and concierge.
This fantastic light modern apartment benefits from underfloor heating throughout and an open-plan living with a modern finish. The double bedroom is fitted with two double wardrobes. Every night will offer a different sunset which you can enjoy from you're balcony, along with watching the hot air balloons, fireworks and wildlife. The balcony also enjoy the views of the lake and surrounding woodlands.
You will be pleased with the great selection of shops and a supermarket literally on your doorstep.
The present owners also own 2 underground parking spaces as shown in the photos. These are not included in the asking price but are available to purchase. There is a 1 year waiting list to rent a space so you could find this a fantastic benefit to your purchase.
You must come and view to truly appreciate the location, surrounding area, stunning views and quality this apartment offers.
Communal Entrance
Sculptured entrance with landscaped planted areas, skywalks and lifts. Great views surrounding the building.
Inner Hall
Tiled floor with under floor heating. Cupboard with plumbing for washing machine and heating system. Door to bathroom, steps to bedroom and opens to kitchen/ diner.
Lounge
12'2" x 11'9"
Double glazed full length windows and door opening to the balcony. Carpeted floor with under floor heating. TV point and power points. Opens to the kitchen/ diner.
Kitchen/Diner
11'9" max x 9'8" max
Range of high gloss white wall and base units with laminate worktops. Inset sink. Built in oven with electric hob and extractor hood with glass splash back. Integrated fridge, freezer and dishwasher. Under counter lights. Tiled floor with underfloor heating. Open to the lounge and hall.
Bedroom
9'3" to built in wardrobes x 12'2"
Double glazed window to the point and power points. Carpeted floor with under floor heating. Steps to the hall.
Bathroom
Built in WC and wash hand basin. Shower cubicle. Heated towel rail. Part tiled walls and tiled floor with under floor heating. Built in mirror. Extractor. Door to hall.
Balcony
Balcony to the rear with seating area and stunning views of the lake, surrounding area and Bristol.
General Information
On site facilities include a Gym and bike store. The property is set within a 10 acre estate.
Lease Information
125 years commenting 25/06/2010.
Service charges £113 approx. Per month including buildings and lift insurance.
Ground rent £250 per year.
Parking
There are 2 parking spaces available @ £10,000 per space not included in the asking price. Spaces A15 & A16. There is presently a 1 year waiting list to rent a parking space so could prove a good investment.
Property Location
Marketed by Purplebricks, Head Office
Disclaimer Property descriptions and related information displayed on this page are marketing materials provided by Purplebricks, Head Office. estateagents365.uk does not warrant or accept any responsibility for the accuracy or completeness of the property descriptions or related information provided here and they do not constitute property particulars. Please contact Purplebricks, Head Office for full details and further information.


