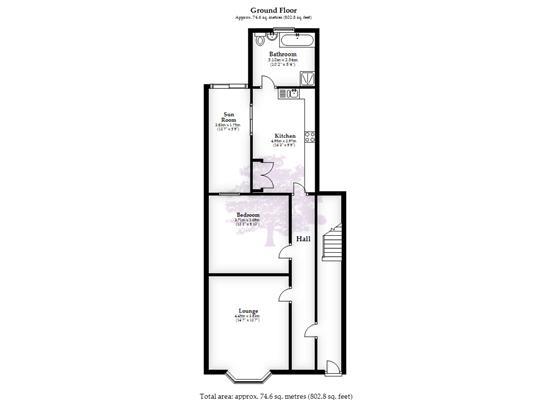Flat for sale in Bristol BS11, 1 Bedroom
Quick Summary
- Property Type:
- Flat
- Status:
- For sale
- Price
- £ 185,000
- Beds:
- 1
- Baths:
- 1
- Recepts:
- 1
- County
- Bristol
- Town
- Bristol
- Outcode
- BS11
- Location
- Avonmouth Road, Avonmouth, Bristol BS11
- Marketed By:
- Goodman and Lilley
- Posted
- 2024-05-12
- BS11 Rating:
- More Info?
- Please contact Goodman and Lilley on 0117 444 9871 or Request Details
Property Description
A golden opportunity to acquire this spacious one bedroom Victorian terraced apartment overlooking Avonmouth Park.
The apartment is close to all local amenities, shops, bus routes, train station and the M4/5 with the park and ride close by.
Retaining some of its original period detail, this charming period apartment is a great buy and in brief comprises; entrance vestibule, entrance hall, living room, kitchen/diner. Sunroom, bathroom and a bedroom. Externally, the courtyard garden is predominantly to patio which extends across the back of the property.
Offering true flexibility of use, as well an abundance of charm and character; typically associated with Victorian homes, Goodman & Lilley anticipate a good degree of interest due to its location and the accommodation on offer. Call us today on and talk with one of our property professionals to arrange an internal inspection.
Tenure: Freehold
Local Authority: Bristol City Council
Council Tax Band: Tbc
Entrance Vestibule
UPVC door into hallway, door into apartment.
Hallway
Doors to all rooms
Lounge (4.45m (into bay) x 3.84m (14'07 (into bay) x 12'07)
UPVC double glazed window to front elevation, electric fire
Bedroom (3.71m x 2.69m (12'02 x 8'10))
UPVC double glazed window to rear elevation, radiator
Kitchen/Diner (4.95m x 2.97m max (16'03 x 9'09 max))
UPVC double glazed patio doors into sunroom. Fitted with a range of wall and base units with roll top work surfaces. Stainless steel one and a half bowl sink with mixer tap over. Stainless steel gas hob with stainless hood over, stainless steel electric oven. Integrated fridge freezer, plumbing for washing machine.
Sun-Room (3.84m x 1.75m (12'07 x 5'09))
UPVC double glazed patio doors into rear garden
Bathroom (3.10m x 2.54m (10'02 x 8'04))
UPVC double glazed window to rear aspect, double glazed skylight window. Shower cubicle, panel bath, pedestal sink, low level wc. Heated chrome towel rail.
Rear Garden
Enclosed by a wall. Laid to patio, good size garden shed.
Property Location
Marketed by Goodman and Lilley
Disclaimer Property descriptions and related information displayed on this page are marketing materials provided by Goodman and Lilley. estateagents365.uk does not warrant or accept any responsibility for the accuracy or completeness of the property descriptions or related information provided here and they do not constitute property particulars. Please contact Goodman and Lilley for full details and further information.


