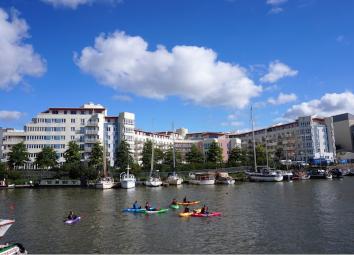Flat for sale in Bristol BS1, 1 Bedroom
Quick Summary
- Property Type:
- Flat
- Status:
- For sale
- Price
- £ 259,950
- Beds:
- 1
- Baths:
- 1
- Recepts:
- 1
- County
- Bristol
- Town
- Bristol
- Outcode
- BS1
- Location
- Hannover Quay, Bristol BS1
- Marketed By:
- Purplebricks, Head Office
- Posted
- 2024-05-12
- BS1 Rating:
- More Info?
- Please contact Purplebricks, Head Office on 024 7511 8874 or Request Details
Property Description
*no onward chain*
This stylish Harbourside apartment, located in the Centre of Bristol, will make a perfect home for professionals seeking the city lifestyle. The property has secure non-allocated parking and a balcony giving a lovely view across to the Floating Harbour and extensive gardens.
The contemporary second floor accommodation includes a hallway leading to one double bedroom, a modern bathroom with over-bath shower, an attractive kitchen fitted with integrated appliances and a living/dining room that features wooden flooring, a rotary ceiling fan and French windows opening out to the balcony. Other advantages include gas central heating, an entryphone system, lift access, and entry to the secure car park where spaces are available on a first-come-first-served basis. Residents also enjoy the use of a lockable bicycle store and The Crescent's well stocked communal garden and lawn.
The Crescent has a superb and much sought-after position on the waterfront. It is within easy walking distance of Millennium Square, Park Street, Clifton Village and the numerous shops, restaurants, cafes, bars, theatres, galleries and attractions of Bristol City Centre. The M32 Motorway and Temple Meads Station are a few minutes drive away and a number of harbour ferry services run from the quayside nearby.
Communal Entrance
Entrance door to the ground floor lobby, with residents' mail boxes and lifts and stairs to all floors.
Hallway
Entrance door from second floor landing, built-in cupboard housing gas central heating boiler, fitted high-level shelving, entryphone handset, laminate wood floor, radiator.
Living Room
18' 5" x 10' 2" (maximum, reducing to 7' 10")
Double glazed French doors fitted with blinds and retractable fly screens leading to the balcony, ceiling mounted rotary fan, laminate wood floor, radiator.
Kitchen
8' 1" x 7' 10"
Range of fitted wall and base units, rolled edge work surfaces, tiled splashbacks, stainless steel one-and-a-half bowl sink unit, fitted electric oven, gas hob and cooker hood, integrated fridge/freezer, integrated dishwasher, plumbing for washing machine.
Bedroom
12' 2" (excluding wardrobe) x 11' 6" (maximum, reducing to 9' 1")
Double glazed windows fitted with blinds and retractable fly screens, recessed wardrobe space, radiator.
Bathroom
7' 5" x 6' 7"
White suite comprising a thermostatic shower over a panelled bath, wall-mounted hand basin, concealed cistern wc, fitted mirrored cupboards, tiled walls and floor, radiator.
Outside
Residents have the use of a large landscaped communal garden.
The apartment has one parking permit for the secure under croft car park. Spaces are not allocated and are available on a first-come-first-served basis. Also in the car park area is a lockable bicycle store and refuse room.
General Information
The vendors have informed us of the following details:
Remaining lease term: Approximately 987 years.
Management service charge and buildings insurance: Currently £1,577.39 per annum
Ground rent charge: £75 per six months.
Council Tax band: C.
Property Location
Marketed by Purplebricks, Head Office
Disclaimer Property descriptions and related information displayed on this page are marketing materials provided by Purplebricks, Head Office. estateagents365.uk does not warrant or accept any responsibility for the accuracy or completeness of the property descriptions or related information provided here and they do not constitute property particulars. Please contact Purplebricks, Head Office for full details and further information.


