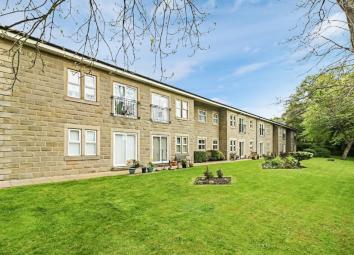Flat for sale in Bradford BD11, 2 Bedroom
Quick Summary
- Property Type:
- Flat
- Status:
- For sale
- Price
- £ 140,000
- Beds:
- 2
- Baths:
- 1
- Recepts:
- 1
- County
- West Yorkshire
- Town
- Bradford
- Outcode
- BD11
- Location
- Mill Lane, Birkenshaw, Bradford BD11
- Marketed By:
- EweMove Sales & Lettings - Cleckheaton
- Posted
- 2024-04-04
- BD11 Rating:
- More Info?
- Please contact EweMove Sales & Lettings - Cleckheaton on 01274 067834 or Request Details
Property Description
Retirement apartment exclusive for over 55's. An extremely spacious and well presented two bedroom first floor apartment forming part of this well regarded and exclusive retirement development situated in the heart of Birkenshaw village within walking distance of the local amenities, forming part of the hawthorns care home complex.
The apartment provided generous living accommodation throughout and benefits from double glazing, central heating, security entrance system and distress call buttons. There are additional features such as communal laundry facilities, lounge area and subject to a booking process there is a guest bedroom that can be used within the apartment complex. There is also a lift to first floor. Set in well maintained gardens with residents communal parking.
On entering the apartment you are greeted with a pleasant entrance hall with access into the spacious open plan living/kitchen area with ample seating areas and a kitchen that includes electric oven/hob, dishwasher and fridge. There are two large double bedrooms with both bedrooms having fitted wardrobes. There is also a four piece bathroom suite with separate shower cubicle.
There is an annual service charge of £1,800 per annum that includes gas, electric and water with an annual contribution currently paid of £200.00 toward a "sink fund" for any emergency works required.
Book your viewing now on line at with open to view days strictly limited to Wednesday, Thursday & fridays between 1.00 -1.30pm and saturdays at 11.30AM.
This home includes:
- Entrance Hall
Built in storage cupboard, intercom - Kitchen/Dining/Living Room
The living area comprises of two PVCu windows, two radiators with the kitchen area benefiting from a range of base and eye level wall units with sink unit, integral fridge, dishwasher and 4 ring electric hob with electric oven and extractor. - Bedroom 1
5.44m x 2.82m (15.3 sqm) - 17' 10" x 9' 3" (165 sqft)
WIth PVCu window, radiator, fitted double wardrobes - Bedroom 2
5.44m x 2.48m (13.4 sqm) - 17' 10" x 8' 1" (145 sqft)
A double room with fitted wardrobes, PVCu window and radiator - Bathroom
A 4 piece suite comprising of panelled bath, separate shower cubicle with electric shower, hand wash basin set into vanity unit, low level wc, part tiled, radiator - Exterior
With communal residents parking and well tendered communal gardens
Please note, all dimensions are approximate / maximums and should not be relied upon for the purposes of floor coverings.
Additional Information:
Band B
£1800 Every 12 Months
Marketed by EweMove Sales & Lettings (Cleckheaton) - Property Reference 23730
Property Location
Marketed by EweMove Sales & Lettings - Cleckheaton
Disclaimer Property descriptions and related information displayed on this page are marketing materials provided by EweMove Sales & Lettings - Cleckheaton. estateagents365.uk does not warrant or accept any responsibility for the accuracy or completeness of the property descriptions or related information provided here and they do not constitute property particulars. Please contact EweMove Sales & Lettings - Cleckheaton for full details and further information.


