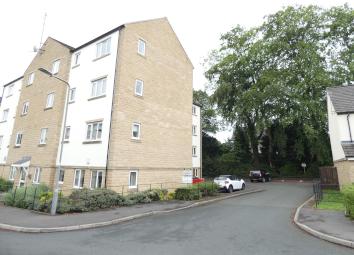Flat for sale in Bradford BD10, 2 Bedroom
Quick Summary
- Property Type:
- Flat
- Status:
- For sale
- Price
- £ 110,000
- Beds:
- 2
- Baths:
- 2
- Recepts:
- 1
- County
- West Yorkshire
- Town
- Bradford
- Outcode
- BD10
- Location
- Lodge Road, Thackley, Bradford BD10
- Marketed By:
- Housesimple
- Posted
- 2024-04-04
- BD10 Rating:
- More Info?
- Please contact Housesimple on 0113 482 9379 or Request Details
Property Description
Housesimple are pleased to present to the open market this delightful second floor, two bedroom (Master En-Suite) apartment situated in this modern development in Thackley. The larger than average apartment has gas central heating, double glazing and a parking space.
In brief the accommodation comprises of an entrance hallway, a well proportioned living room with open plan kitchen, A large master bedroom with en-suite shower room, bedroom two and a bathroom. In addition there is control entry system, intercom, sky t.v point, private parking with disc and visitors parking.
Nearby to Apperley Bridge train station, local walks, wood canals, local shops, schools and village shops.
Service charge, ground rent and greenbelt is payable at a fee of £100 per month and includes. All building maintainance, building insurance and landings, clearing of staircases, cleaning windows and the general up keep of communal gardens.
***Viewing is essential to fully appreciate what is on offer***.
Communal Entrance
Controlled entry system, staircase to upper floors.
Hallway
With two built in cupboard's, radiator.
Open Plan Lounge With Kitchen 23' 6" x 13' 4" ( 7.16m x 4.06m )
A pleasant open plan living room with double glazed windows to the front and side, radiator. Breakfast kitchen area to the rear with double glazed window, has a range of modern wall and base units, oven, hob, extractor, integrated washer/dryer, plumb for dishwasher, floor heater, worktops and breakfast top.
Bedroom 1 17' 4" max x 12' 10" max ( 5.28m max x 3.91m max )
Double bedroom with double glazed window, radiator and door opening to an en-suite shower room comprising of a shower, w.c. And wash basin, radiator.
Bedroom 2 12' 8" x 6' 6" ( 3.86m x 1.98m )
Second bedroom with double glazed window and radiator.
Bathroom
Modern suite comprising of a bath, w.c. And wash basin, radiator, double glazed window.
Property Location
Marketed by Housesimple
Disclaimer Property descriptions and related information displayed on this page are marketing materials provided by Housesimple. estateagents365.uk does not warrant or accept any responsibility for the accuracy or completeness of the property descriptions or related information provided here and they do not constitute property particulars. Please contact Housesimple for full details and further information.


