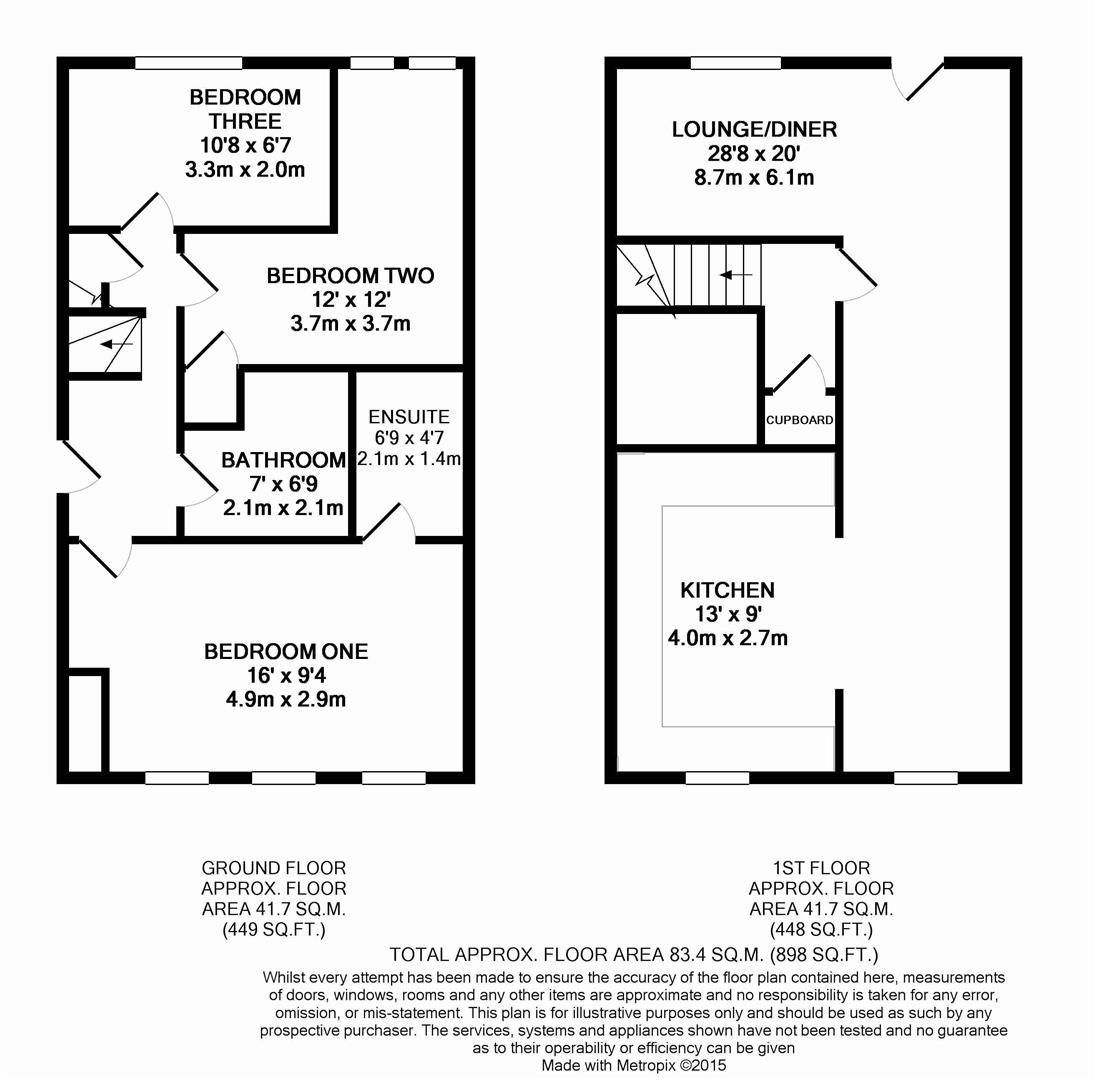Flat for sale in Bradford BD10, 3 Bedroom
Quick Summary
- Property Type:
- Flat
- Status:
- For sale
- Price
- £ 179,950
- Beds:
- 3
- Baths:
- 2
- Recepts:
- 1
- County
- West Yorkshire
- Town
- Bradford
- Outcode
- BD10
- Location
- Navigation Drive, Apperley Bridge, Bradford BD10
- Marketed By:
- Hardisty and Co
- Posted
- 2024-04-27
- BD10 Rating:
- More Info?
- Please contact Hardisty and Co on 0113 482 9671 or Request Details
Property Description
Three bedroom/two bathroom duplex apartment in this popular purpose built complex with secure intercom entry system - finished to a very high standard and offering spacious, modern open-plan living. Local train station, amenities, canal side walks & bike rides just a short walk away. Allocated car parking. EPC C
Introduction
An exciting opportunity to acquire this fantastic, three bedroom/two bathroom duplex apartment, located on the top floor of this purpose built development, with intercom access for additional security. Located only a stones' throw away from canal-side walks and bike rides, with pleasant views, a local train station, transport links and a great variety of eateries, bars, shops etc only a short walk away, there is something for everybody. The property boasts spacious open-plan living, has three great sized bedrooms, en-suite to the master and is finished to a high standard throughout. There is allocated permit parking. The apartment is situated in a very smart, purpose-built block with great appeal due to its location.
Location
How To Find The Property
From our office at New Road Side, Horsforth (A65) proceed up to the Horsforth roundabout. Proceed straight on along Rawdon Road/Leeds Road and at the Rawdon traffic lights carry straight on down the hill, New Road Side, Rawdon until reaching the jct 600 roundabout. Turn left into Apperley Lane and proceed down towards Apperley Bridge. In the dip of the hill and before the traffic lights turn right into Navigation Drive and the property can be found in the first block on the left hand side. Post Code BD10 olw.
Accommodation
Ground Floor
Communal entrance door and communal staircase leading to...
Private Entrance
With neutral decor and doors into...
Bedroom One (4.88m x 2.84m (16'0" x 9'4"))
Double bedroom with fitted wardrobes providing useful storage. Feature decor to one wall and neutral decor scheme to remainder. Door to...
En-Suite Shower Room (2.06m x 1.40m (6'9" x 4'7"))
Fitted with a three piece suite in white comprising WC, pedestal wash hand basin and separate shower cubicle.
Bedroom Two (3.66m x 3.66m (12'0" x 12'0"))
Good size second double bedroom with neutral decor.
Bedroom Three (3.25m x 2.01m (10'8" x 6'7"))
A single bedroom currently with nursery decor.
Second Floor
Private entrance door to...
Bathroom (2.13m x 2.06m (7'0" x 6'9"))
Fitted with modern three piece suite in white comprising low flush WC, wash hand basin and bath.
Landing
With useful storage. Door to ...
Lounge/Diner (8.74m x 6.10m (28'8" x 20'0" ))
Great size 'L' shaped room, open plan living space, with neutral decor. Extremely spacious with lots of natural light. Includes two sofas, shelving units, table and chairs. Opens through to...
Lounge/Diner
Kitchen (3.96m x 2.74m (13'0" x 9'0"))
Fabulous kitchen, fitted with a comprehensive range of beech effect, wall, drawer and base units and contrasting work surfaces. Decorated in neutral tones. Integrated stainless steel oven and extractor hood. Fridge, freezer, dishwasher and washing machine.
Outside
There is allocated permit parking and a secure intercom entry system.
Leasehold & Related Charges
We understand that the property is leasehold and may therefore carry an annual charge for maintenance/ground rent. We are advised that the following applies.
Length of Lease …tbc…… years - with …tbc…… remaining as of …tbc…… - Ground Rent £…tbc….. P.A and Maintenance charge of £…tbc….. Pcm.
Clarification regarding lease terms, length and any charges should be sought via the vendors solicitors.
Photographic Images
The photographic images used within the marketing of this property were taken prior to the property being sold, so therefore the actual presentation may vary slightly.
Brochure Details
Waite & Co prepared these details, including photography, in accordance with our estate agency agreement.
Mortgage Services
We are whole of market and would love to help with your purchase or remortgage. Call Hardisty Financial to book your appointment today option 3.
Property Location
Marketed by Hardisty and Co
Disclaimer Property descriptions and related information displayed on this page are marketing materials provided by Hardisty and Co. estateagents365.uk does not warrant or accept any responsibility for the accuracy or completeness of the property descriptions or related information provided here and they do not constitute property particulars. Please contact Hardisty and Co for full details and further information.


