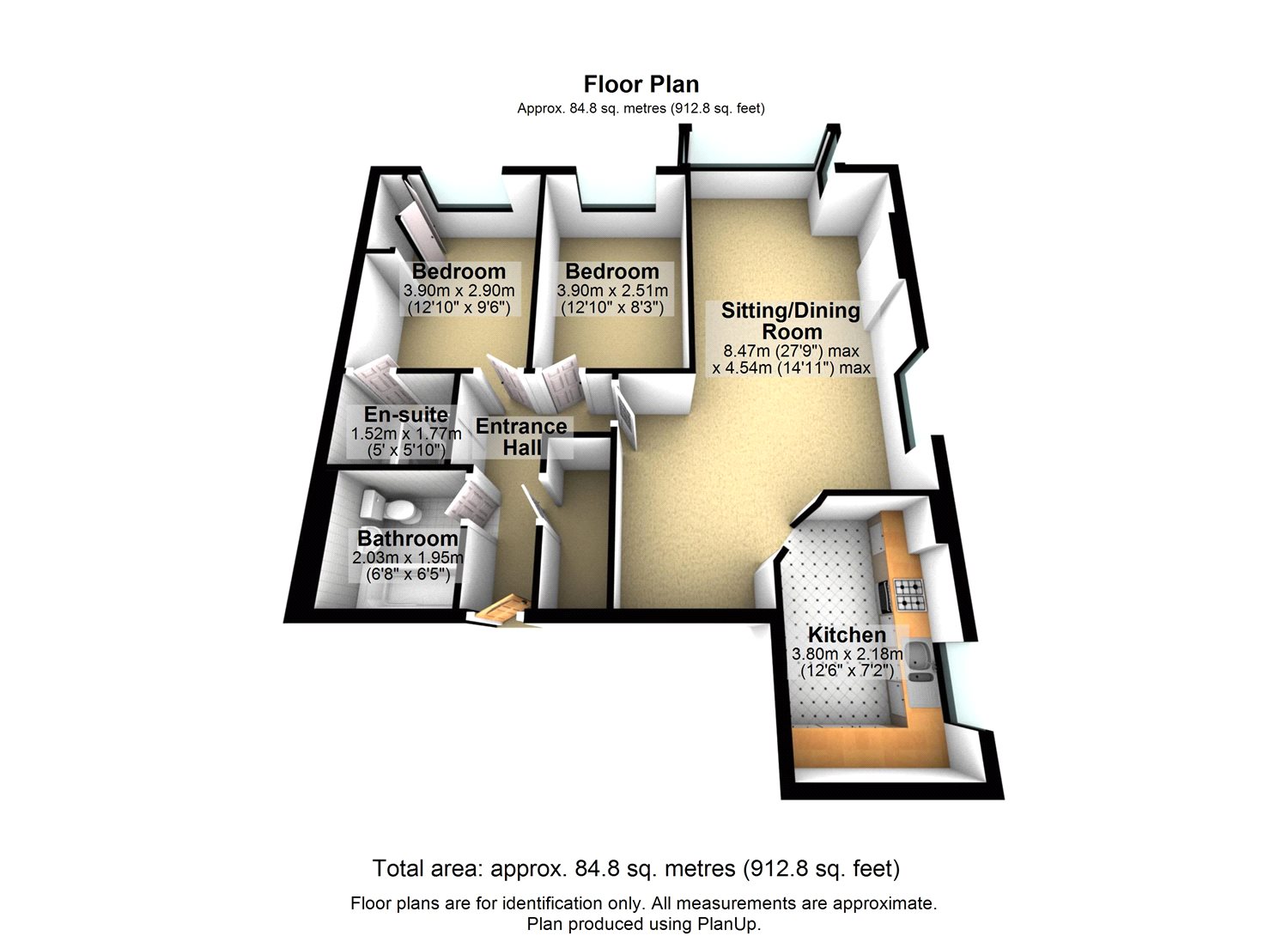Flat for sale in Bradford BD10, 2 Bedroom
Quick Summary
- Property Type:
- Flat
- Status:
- For sale
- Price
- £ 140,000
- Beds:
- 2
- Baths:
- 2
- Recepts:
- 1
- County
- West Yorkshire
- Town
- Bradford
- Outcode
- BD10
- Location
- Branwell Lodge, The Strone, Apperley Bridge, Bradford BD10
- Marketed By:
- Whitegates - Bramley
- Posted
- 2018-11-22
- BD10 Rating:
- More Info?
- Please contact Whitegates - Bramley on 0113 427 5503 or Request Details
Property Description
Guide price £140,000 - £150,000
A lovely, spacious ground floor apartment on a popular development; this well presented home is offered with no onward chain and is ready to move straight into. With clean and neutral decor throughout, two good sized bedrooms and two bathrooms also, this property will appeal to a range of buyers and an early viewing is highly recommended as we don't think it will be around for long. To the exterior is one car parking space, a video intercom system is fitted inside the apartment and the development boasts lovely lawned communal gardens. Apperley Bridge is a highly desirable residential location and this property enjoys easy access to popular canal walks for those relaxed evenings and weekends. Excellent transport links are close by with quick and easy access to both Bradford and Leeds City centres and great local amenities also.
Entrance Hall Spacious and neutrally decorated entrance hall with carpeted floor and access into the large storage cupboard and the other rooms in this beautiful apartment.
Storage Cupboard Large storage cupboard with shelves already built in.
Lounge 27'9" x 14'11" (8.46m x 4.55m). Great sized lounge with large double glazed bay window to the rear aspect of the property allowing lots of natural light into this room; a second double glazed window is to the side aspect and the room is carpeted. With fitted gas fire with feature fireplace and gas central heating radiator.
Kitchen 12'6" x 7'2" (3.8m x 2.18m). Good sized modern fitted kitchen with both base and wall units, built in oven hob and hood and 1.5 bowl sink unit with mixer tap over. The kitchen has spotlighting and offers plumbing for automatic washing machine. Walls are part tiled and with a tile effect vinyl flooring; a double glazed window looks out to the side aspect.
Bedroom One 12'10" x 9'6" (3.91m x 2.9m). Light and airy double bedroom with fitted wardrobe, gas central heating radiator and double glazed window overlooking the rear aspect. Room is carpeted. Door provides access through into the shower room en-suite.
En-suite 5' x 5'10" (1.52m x 1.78m). Fitted with 3 piece suite comprising of low level w.C., pedestal wash hand basin and step in shower cubicle. With gas central heating radiator, walls are part tiled and has laminate wood flooring.
Bedroom Two 12'10" x 8'3" (3.91m x 2.51m). Second double bedroom, carpeted with gas central heating radiator and double glazed window overlooking the rear aspect.
Bathroom 6'8" x 6'5" (2.03m x 1.96m). Generous modern bathroom fitted with 3 piece suite comprising of low level w.C., pedestal wash hand basin and panelled bath. There is frosted double glazed window, gas central heating radiator and walls are pat tiled. With laminate wood flooring.
Property Location
Marketed by Whitegates - Bramley
Disclaimer Property descriptions and related information displayed on this page are marketing materials provided by Whitegates - Bramley. estateagents365.uk does not warrant or accept any responsibility for the accuracy or completeness of the property descriptions or related information provided here and they do not constitute property particulars. Please contact Whitegates - Bramley for full details and further information.


