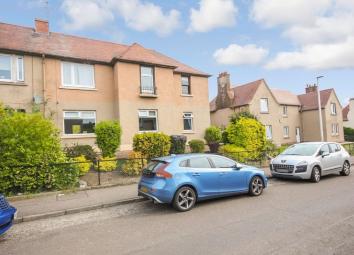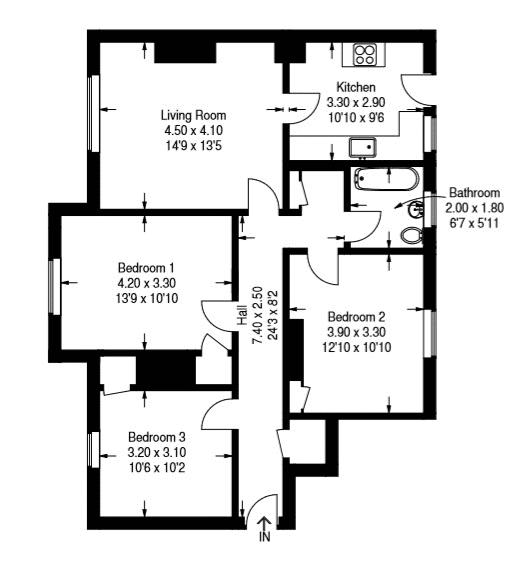Flat for sale in Bonnyrigg EH19, 3 Bedroom
Quick Summary
- Property Type:
- Flat
- Status:
- For sale
- Price
- £ 150,000
- Beds:
- 3
- Baths:
- 1
- Recepts:
- 1
- County
- Midlothian
- Town
- Bonnyrigg
- Outcode
- EH19
- Location
- Dobbie's Road, Bonnyrigg EH19
- Marketed By:
- Ninety Property
- Posted
- 2024-04-28
- EH19 Rating:
- More Info?
- Please contact Ninety Property on 0131 268 9377 or Request Details
Property Description
Immaculately presented three bed lower villa with large private gardens in the popular Midlothian town of Bonnyrigg.
Light and bright throughout this property is offer in true 'walk in condition' and comprises; welcoming entrance hallway, sizeable living room, modern kitchen with dining space, three well proportioned double bedrooms and family bathroom. Additionally benefitting from generous private gardens to the front and rear, excellent storage and ample storage as well as the modern conveniences of gas central heating and double glazing.
Outside
Nestled on a quiet residential street this lower villa property benefits from private gardens to the front and rear as well as ample on street parking
Living Room (13' 5'' x 14' 9'' (4.1m x 4.5m))
Accessed from the hallway and leading onto the kitchen / diner the living room is finished to a high standard with modern décor and excellent natural light.
Kitchen/Diner (9' 6'' x 10' 6'' (2.9m x 3.2m))
Set to the rear of the property with garden access and views the kitchen / diner offers wooden wall and base units with contrasting dark worktops housing the stainless steel sink drainer, gas hob and electric oven while the remaining appliances are free standing.
Bedroom One (10' 10'' x 13' 9'' (3.3m x 4.2m))
The larger of the front facing double bedrooms features neutral décor and wood effect flooring while further benefitting from a large storage cupboard.
Bedroom Two (12' 10'' x 10' 10'' (3.9m x 3.3m))
A sizeable double bedroom set to the rear of the property with a large window looking over the manicured rear garden. Beautifully presented and offering plentiful storage.
Bedroom Three
The third generous double bedroom features modern décor, carpeted flooring and a large convenient cupboard. Set to the front of the property this room enjoys views over the well maintained front garden.
Bathroom (6' 7'' x 5' 11'' (2.0m x 1.8m))
Tiled wet areas surround the bathroom suite featuring bath with overhead electric power shower and hand hold, vanity style wash hand basin and WC. A rear facing opaque window provides natural light while maintaining privacy.
Rear Garden
This property benefits from fantastic garden space. Ideal for entertaining, relaxation and play the garden has been sectioned into stonechips, lawn areas and a fantastic decking area to suit all ages and interests.
Property Location
Marketed by Ninety Property
Disclaimer Property descriptions and related information displayed on this page are marketing materials provided by Ninety Property. estateagents365.uk does not warrant or accept any responsibility for the accuracy or completeness of the property descriptions or related information provided here and they do not constitute property particulars. Please contact Ninety Property for full details and further information.


