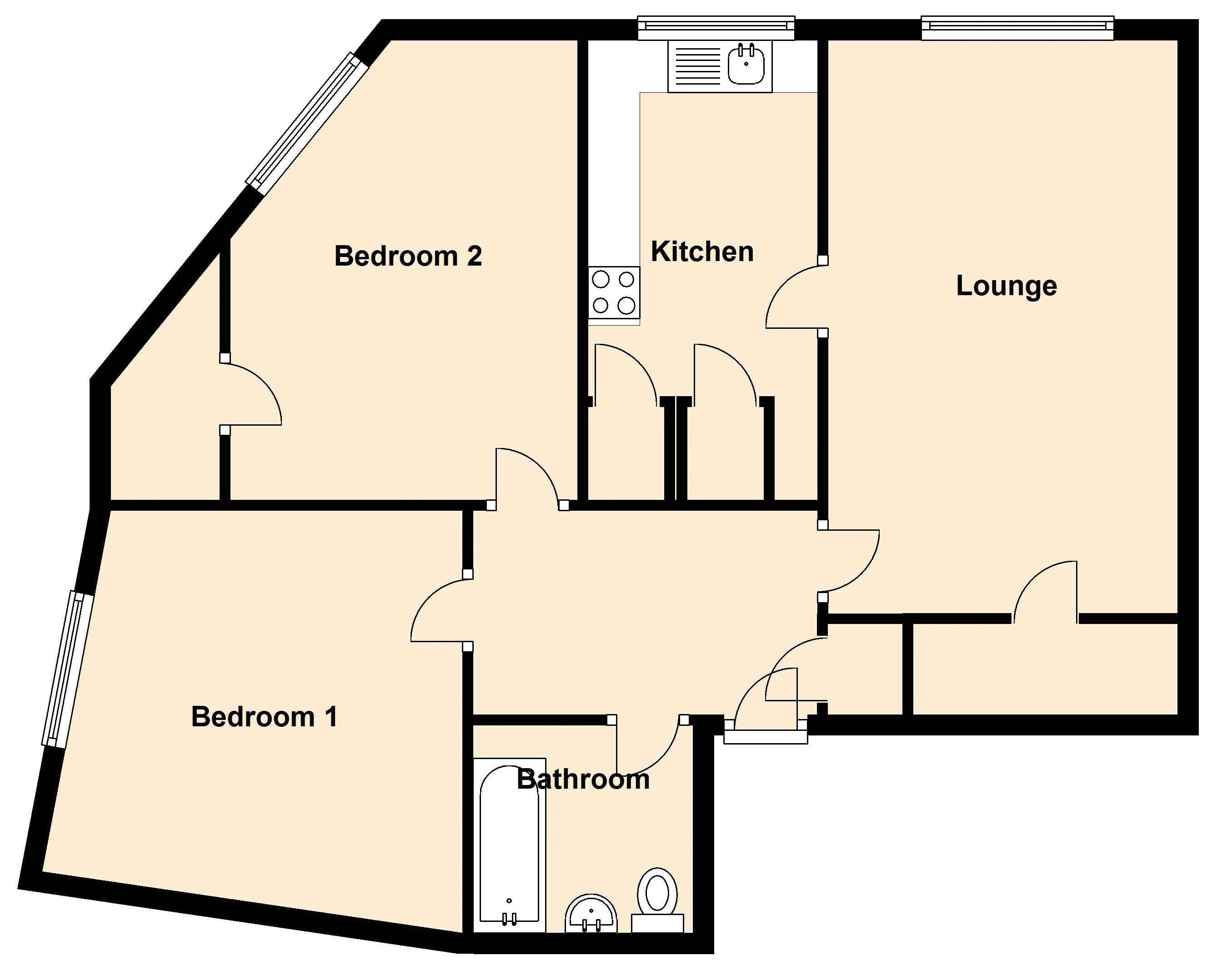Flat for sale in Bonnyrigg EH19, 2 Bedroom
Quick Summary
- Property Type:
- Flat
- Status:
- For sale
- Price
- £ 115,000
- Beds:
- 2
- Baths:
- 1
- Recepts:
- 1
- County
- Midlothian
- Town
- Bonnyrigg
- Outcode
- EH19
- Location
- Polton Street, Bonnyrigg EH19
- Marketed By:
- Ninety Property
- Posted
- 2024-04-28
- EH19 Rating:
- More Info?
- Please contact Ninety Property on 0131 268 9377 or Request Details
Property Description
Sizeable two bedroom first floor flat with excellent amenites located in the popular Bonnyrigg town centre.
Light and bright throughout the property comprises; welcoming entrance hallway, large living room leading through to fitted kitchen area, two well proportioned bedrooms and a modern bathroom. Featuring excellent storage throughout, double glazing and electric heating.
Outside
An enviable location with all the advantages of town centre living with excellent local amenities and travel links. The property is accessed via a secure entry system stairwell.
Hallway
The sizeable hallway provides access through to the living room, both bedrooms and bathroom while also offering excellent storage.
Living Room (21' 4'' x 11' 2'' (6.5m x 3.4m))
A room of excellent proportions for relaxing and entertaining. Leading onto the kitchen area the living room benefits from neutral décor, wood effect flooring and a convenient storage cupboard.
Kitchen (14' 5'' x 7' 3'' (4.4m x 2.2m))
The fitted kitchen has a large window giving fantastic natural light and features wooden wall and base units with a contrasting dark worktop and tiled splashbank as well as a stainless steel sink drainer, electric cooker and fridge freezer. The kitchen has two pantry style cupboards.
Bedroom One (13' 5'' x 12' 2'' (4.1m x 3.7m))
The larger of the two double bedrooms with bright décor and wood effect flooring
Bedroom Two (14' 5'' x 11' 2'' (4.4m x 3.4m))
The second double bedroom benefits from a built in wardrobe and is finished with neutral décor and wood effect flooring.
Bathroom (6' 7'' x 6' 11'' (2m x 2.1m))
Wet wall panelling surrounds the bath with overhead electric shower featuring an added hand hold. The pedestal wash hand basin and WC are beneath a tiled splashback. The bathroom is again with neutral décor and wood effect vinyl flooring.
Property Location
Marketed by Ninety Property
Disclaimer Property descriptions and related information displayed on this page are marketing materials provided by Ninety Property. estateagents365.uk does not warrant or accept any responsibility for the accuracy or completeness of the property descriptions or related information provided here and they do not constitute property particulars. Please contact Ninety Property for full details and further information.


