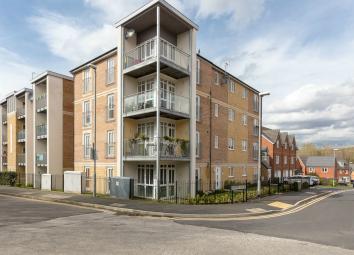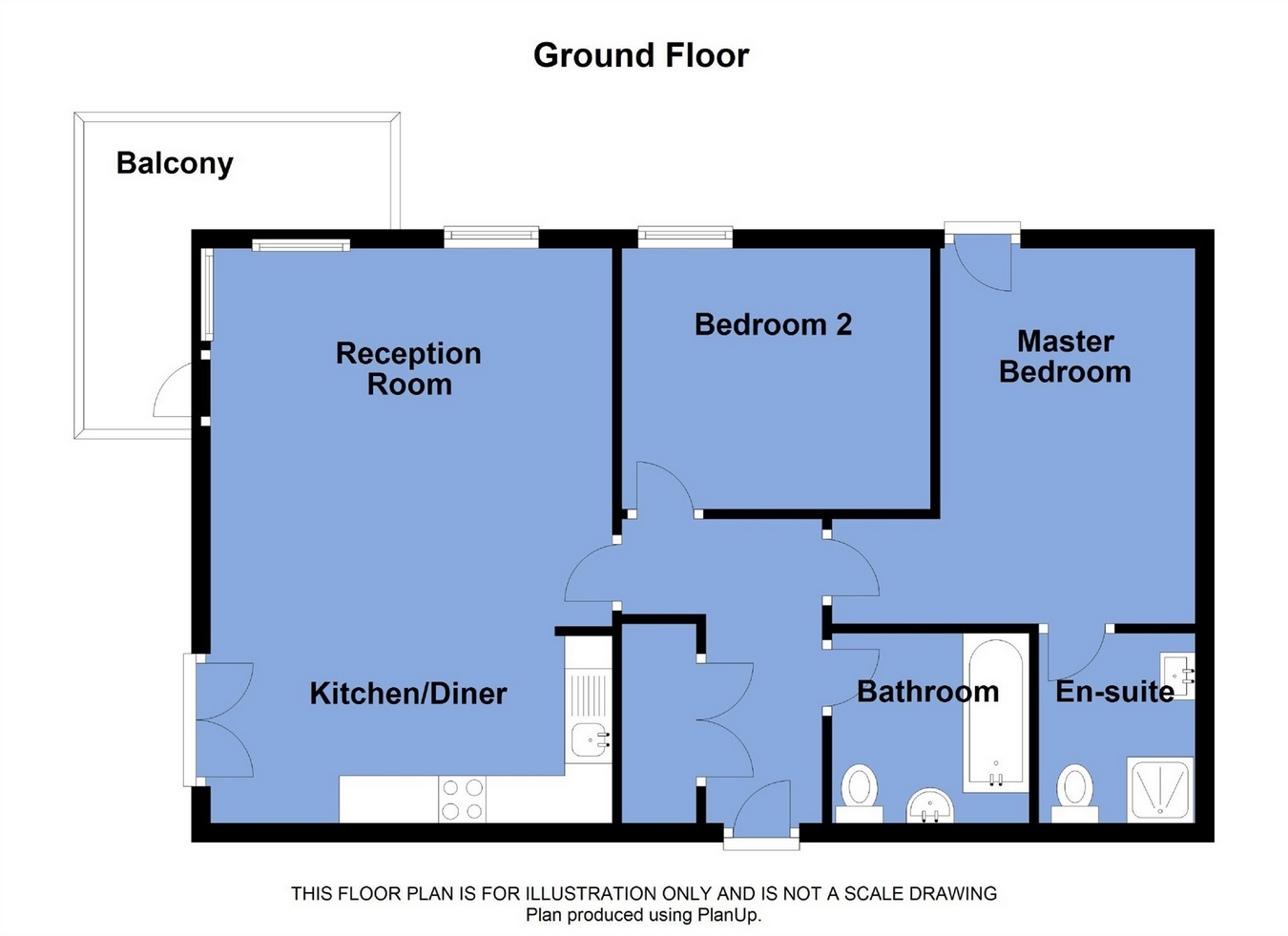Flat for sale in Bolton BL6, 2 Bedroom
Quick Summary
- Property Type:
- Flat
- Status:
- For sale
- Price
- £ 119,995
- Beds:
- 2
- County
- Greater Manchester
- Town
- Bolton
- Outcode
- BL6
- Location
- Harrier Close, Lostock, Bolton BL6
- Marketed By:
- Lancasters Estate Agents
- Posted
- 2019-04-17
- BL6 Rating:
- More Info?
- Please contact Lancasters Estate Agents on 01204 351890 or Request Details
Property Description
Key features:
- Ground floor apartment
- Two bedrooms
- En suite to master bedroom
- Open-plan living
- Corner balcony
- One allocated parking space
Main Description:
The Apartment:
A two-bedroom corner apartment which is positioned to the ground floor of this popular development. The design is slightly different to other units within the block. There is a nicely proportioned storage cupboard within the entrance hall and the master bedroom includes an en suite shower room with a separate bathroom to service bedroom 2 and guests. An open plan kitchen/living area opens to a corner balcony and the kitchen is fitted with units in a white gloss and is fully loaded. Apartments within this area have been generating good rates of interest and an early viewing is therefore strongly advised.
The Area:
Harrier Close forms part of a modern development with a variety of house types from apartments through to larger detached homes and was built in an area to take advantage of the excellent transport links. Horwich Parkway train station which is close to the football stadium is particularly close by whilst junction 6 of the M61 is just a little further beyond the train station. As a further advantage there is a retail park close by including a number of large supermarkets and leisure facilities including a gym, cinema and a number of restaurants. This both provides good employment opportunities and improves the sale/rentability of homes in the vicinity.
Directions:
Directions:
From the Beehive roundabout proceed towards the football stadium taking the left hand turn at the traffic lights. Take the first left again into Academy Way and left into Harrier Close which will provide access to the rear of the apartment block where parking is available.
Accommodation
Entrance
Entrance Hall leading to Bathroom. Well proportioned storage cupboard 6' 8" max x 1' 11" max (2.03m x 0.58m) with electric consumer unit.
Master Bedroom
12' 11" x 8' 9" not including door recess (3.94m x 2.67m) with door to Juliet style balcony.
En Suite Shower Room
6' 6" x 5' 4" (1.98m x 1.63m) with wc, shower, hand basin.
Bedroom 2
9' x 10' 7" (2.74m x 3.23m) with door to Juliet balcony.
Bathroom
6' 9" x 6' 6" (2.06m x 1.98m) with bath, wc, hand basin.
Living Area
12' 11" x 19' 10" (3.94m x 6.05m) with French doors to Juliet balcony and access onto a corner balcony, wrapping round to two sides.
Kitchen
with gas central heating boiler, integral gas hob and oven space, integral gas hob and oven, space for integral dish washer.
Property Location
Marketed by Lancasters Estate Agents
Disclaimer Property descriptions and related information displayed on this page are marketing materials provided by Lancasters Estate Agents. estateagents365.uk does not warrant or accept any responsibility for the accuracy or completeness of the property descriptions or related information provided here and they do not constitute property particulars. Please contact Lancasters Estate Agents for full details and further information.


