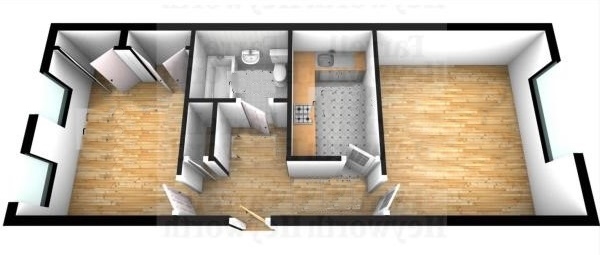Flat for sale in Bolton BL5, 1 Bedroom
Quick Summary
- Property Type:
- Flat
- Status:
- For sale
- Price
- £ 89,950
- Beds:
- 1
- County
- Greater Manchester
- Town
- Bolton
- Outcode
- BL5
- Location
- Kirkhill Grange, Westhoughton BL5
- Marketed By:
- Adore Properties
- Posted
- 2024-04-16
- BL5 Rating:
- More Info?
- Please contact Adore Properties on 01942 919839 or Request Details
Property Description
Adore Properties are delighted to offer to the market this modern, well presented apartment which is situated in a smaller block of just four apartments on this modern development and must be viewed to avoid any disappointment! One bedroom purpose built apartment comprising hallway, living room, modern fitted kitchen, spacious master bedroom (with fitted wardrobes and juliet balcony), bathroom, allocated parking and private communal areas with neutral decor throughout .Located close to Westhoughton town centre with accessibility to local amenities, transport links and primary schools successfully attaining 'Good' or 'Outstanding' in recent ofsted inspections.
Communal entrance
Entering the building via a secure door with intercom system, you are welcomed by neutral decor with clean, well maintained hallways.
Entrance hallway
Within the apartments entrance hallway, there is a secure entrance door with telephone intercom system, inset spotlighting, electric wall heater, two storage cupboards and internal doors providing access to all living accommodation.
Living room
The spacious, neutrally decorated living room offers a wooden fireplace surround with living flame electric fire as its focal point, TV and telephone points, power sockets, oak effect laminate flooring, wall mounted heater, window to front elevation, coving and inset spotlights to ceiling. This room also supplies adequate space to site dining room furniture if desired.
Kitchen
This kitchen has been fitted with a range of wall and base units in a white high gloss effect with black roll top work surfaces with white speck. Additionally, there is a one and a half bowl stainless sink unit with mixer tap and right hand drainer, integrated electric oven and four ring hob with chimney style extractor fan set over. Featuring floor tiles in a cream effect and splash back mosaic tiling; the kitchen also offers integrated fridge freezer and dishwasher, space for an automatic washing machine, wall heater, power points and spotlighting to ceiling.
Bedroom 1
The spacious master bedroom benefits from fitted wardrobes with mirrored doors in a light wood effect with silver handles, providing ample storage space within and further boasts a matching dressing table. The room offers a light and airy feel with uPVC window to rear elevation and adjacent uPVC french doors with Juliet Balcony. With wall mounted heater, power points, carpet to flooring, wall mounted heater and centre ceiling light fitting.
Bathroom
The bathroom has been fitted with a modern three piece suite comprising low level WC, vanity sink unit and a panelled bath with combi power shower over and glazed screen. There is part tiled decor in white with black and white mosaic effect feature tile, heated chrome towel rail, extractor fan, shaver point, tiled flooring in white and inset spotlights to ceiling.
Externally
All external communal areas are maintained routinely and allocated parking is offered.
Video Tour:
Property Location
Marketed by Adore Properties
Disclaimer Property descriptions and related information displayed on this page are marketing materials provided by Adore Properties. estateagents365.uk does not warrant or accept any responsibility for the accuracy or completeness of the property descriptions or related information provided here and they do not constitute property particulars. Please contact Adore Properties for full details and further information.


