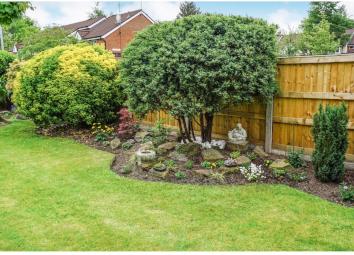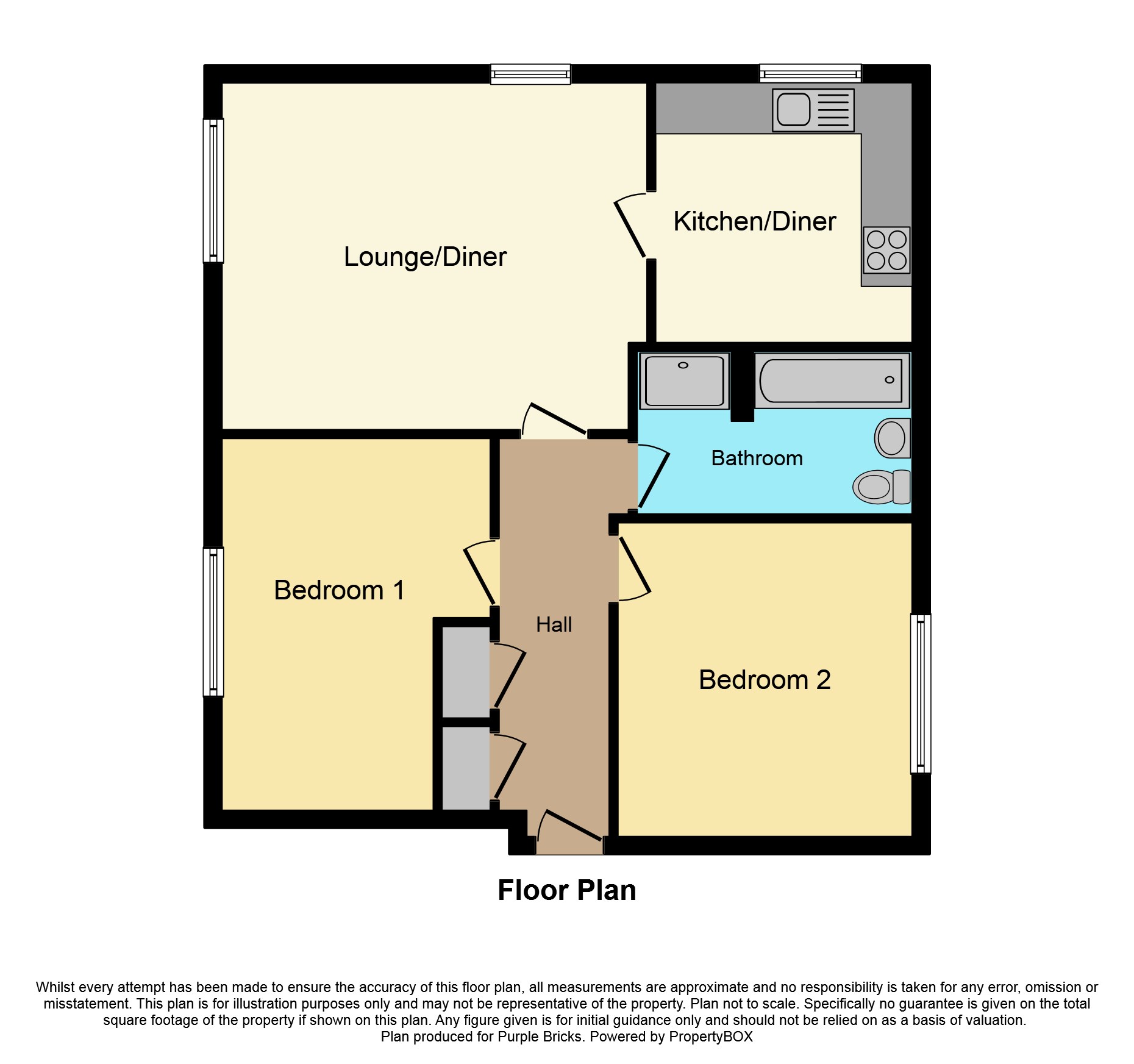Flat for sale in Bolton BL1, 2 Bedroom
Quick Summary
- Property Type:
- Flat
- Status:
- For sale
- Price
- £ 75,000
- Beds:
- 2
- Baths:
- 1
- Recepts:
- 1
- County
- Greater Manchester
- Town
- Bolton
- Outcode
- BL1
- Location
- Dean Court, Bolton BL1
- Marketed By:
- Purplebricks, Head Office
- Posted
- 2024-04-28
- BL1 Rating:
- More Info?
- Please contact Purplebricks, Head Office on 024 7511 8874 or Request Details
Property Description
Purplebricks are pleased to offer for sale this ground floor corner apartment offering bright and spacious living space with electric heating and sealed unit double glazed windows with the additional advantage of no upward chain!. Communal hallways are carpeted, decorated and well lit with sectioned off entrance foyers to the apartments which keeps hallway noise to a minimum. Comprising : Hallway with 2 large store cupboards, entry phone system, 17' x 13'5 lounge/diner, corner room with two large windows, 13'2" x 8'7" kitchen/breakfast room, two double bedrooms, bathroom with shower and seperate bath. Nicely presented, conveniently located and priced to sell. Viewing is highly recommended.
Maintenance charge : £110 pcm includes water/sewage rates, upkeep of car park and all communal areas, garden maintenance, lighting/décor and cleaning of communal hallways and exterior building, maintenance/repair, window cleaning, (not repair to windows).
Entrance Hallway
Two built in storage cupboards, wall mounted security phone entry system.
Lounge
13'5 x 17'1
Double glazed window to the rear and side aspect, wooden flooring, electric fire, access to-
Kitchen/Diner
13'2 x 8'7
Double glazed window to the side aspect, selection of wall and base units complimented by work surfaces, single sink with mixer tap, spot lights, extractor fan, cooker point, washer point, fridge & freezer point.
Bedroom One
18'8 x 11'10
Double glazed window to the rear aspect, wooden flooring, wall heater.
Bedroom Two
9'7 x 8'5
Double glazed window to the front aspect, wooden flooring, wall heater.
Bathroom
8'10 x 6'9
Low level wc, sink hand basin, bath, separate shower, completly tiled, towel heater, wall heater, extractor fan.
Communal Gardens
Beautiful gardens to the rear aspect which are very well maintained.
Property Location
Marketed by Purplebricks, Head Office
Disclaimer Property descriptions and related information displayed on this page are marketing materials provided by Purplebricks, Head Office. estateagents365.uk does not warrant or accept any responsibility for the accuracy or completeness of the property descriptions or related information provided here and they do not constitute property particulars. Please contact Purplebricks, Head Office for full details and further information.


