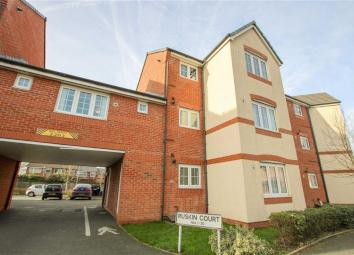Flat for sale in Bolton BL4, 2 Bedroom
Quick Summary
- Property Type:
- Flat
- Status:
- For sale
- Price
- £ 80,000
- Beds:
- 2
- Baths:
- 1
- Recepts:
- 1
- County
- Greater Manchester
- Town
- Bolton
- Outcode
- BL4
- Location
- Ruskin Court, Farnworth, Bolton BL4
- Marketed By:
- Greenwood James Estate Agents
- Posted
- 2024-04-17
- BL4 Rating:
- More Info?
- Please contact Greenwood James Estate Agents on 01204 317719 or Request Details
Property Description
** no chain ** Greenwood James are delighted to offer for sale a most appealing second floor apartment located in the well regarded Ruskin Court, Farnworth (off Longcauseway). Ideally situated for those requiring motorway access whilst enjoying a wealth of local amenities and shops nearby. The apartment is well presented, the current owner has an eye for detail and the decor is truly lovely! Internally comprising of entrance hallway with intercom and store cupboard, bathroom w/c with shower over bath, lounge dining room opening to a modern fitted kitchen, two double bedrooms with master bedroom having built in robes. Externally there is allocated numbered parking. Call now to view!
Communal Entrance
Access to second floor is via stairwell.
Entrance Hallway
'L' shaped hallway with radiator and two pendant lights. Intercom phone system and useful storage cupboard.
Lounge Dining Room (2.93 x 5.19 (9'7" x 17'0"))
Double glazed window to front aspect. Two radiators. Two pendant lights. TV and power points. Opening to kitchen.
Kitchen (2.62 x 2.14 (8'7" x 7'0"))
Double glazed window to front. 1 ½ bow sink with mixer tap. Plumbed for washing machine. Four ring gas hob with electric oven and overhead extractor with stainless tell splash backs. Room for fridge freezer. Spotlights to ceiling. Vinyl flooring.
Master Bedroom (3.19 max nar to 2.86 x 3.63 (10'6" max nar to 9'5" x 11'11"))
Double glazed window to rear. Radiator. Pendant light. Built in double wardrobe.
Bedroom (2.25 to max 2.98 x 2.17 (7'5" to max 9'9" x 7'1"))
Double glazed window to front aspect. Radiator and pendant lighting.
Bathroom (1.67 x 1.90 (5'6" x 6'3"))
Internal bathroom with three piece matching suite comprising of w/c, sink pedestal with mixer tap. Bath with shower screen and over head shower. Shaver point. Extractor fan. Pendant light. Mosaic effect tiling with wall mounted mirrors.
Allocated Parking
Is located externally within a numbered forecourt.
Disclaimer
Important note : We endeavour to make our sales particulars accurate and reliable, however, they do not constitute or form part of an offer or any contract and none is to be relied upon as statements of representation or fact. The services, systems and appliances listed in this specification have not been tested by us and no guarantee as to their operating ability or efficiency is given. All measurements have been taken as a guide to prospective buyers only, and are not precise. Floor plans where included are not to scale and accuracy is not guaranteed. If you require clarification or further information on any points, please contact us, especially if you are travelling some distance to view. Fixtures and fittings other than those mentioned are to be agreed with the seller. The photographs are for illustration purposes only it should not be assumed that any contents, furnishings or furniture shown on the photographs are included in the sale nor should it be assumed that the property remains as displayed in the photographs.
Tenure
We understand the property to be leasehold. Please enquire for further details.
You may download, store and use the material for your own personal use and research. You may not republish, retransmit, redistribute or otherwise make the material available to any party or make the same available on any website. Important note to purchasers: We endeavour to make our sales particulars accurate and reliable, however, they do not constitute or form part of an offer or any contract and none is to be relied upon as statements of representation or fact. Any services, systems and appliances listed in this specification have not been tested by us and no guarantee as to their operating ability or efficiency is given. All measurements have been taken as a guide to prospective buyers only, and are not precise. Please be advised that some of the particulars may be awaiting vendor approval. If you require clarification or further information on any points, please contact us, especially if you are travelling some distance to view. Fixtures and fittings other than those mentioned are to be agreed with the seller.
Property Location
Marketed by Greenwood James Estate Agents
Disclaimer Property descriptions and related information displayed on this page are marketing materials provided by Greenwood James Estate Agents. estateagents365.uk does not warrant or accept any responsibility for the accuracy or completeness of the property descriptions or related information provided here and they do not constitute property particulars. Please contact Greenwood James Estate Agents for full details and further information.

