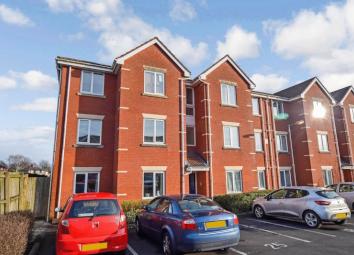Flat for sale in Bolton BL4, 2 Bedroom
Quick Summary
- Property Type:
- Flat
- Status:
- For sale
- Price
- £ 82,500
- Beds:
- 2
- Baths:
- 1
- Recepts:
- 1
- County
- Greater Manchester
- Town
- Bolton
- Outcode
- BL4
- Location
- Pear Tree Place, Farnworth, Bolton BL4
- Marketed By:
- Cardwells Sales, Lettings & Management
- Posted
- 2024-04-16
- BL4 Rating:
- More Info?
- Please contact Cardwells Sales, Lettings & Management on 01204 860457 or Request Details
Property Description
A ground floor apartment offered to the market, situated in a cul-de-sac position enjoying a pleasant aspect over the school playing fields and benefiting from two double bedrooms. The property accommodation on offer briefly comprises hallway, open plan lounge diner which opens into the professionally fitted kitchen area, two double bedrooms and a modern white three-piece bathroom suite. We understand that there is allocated car parking and the property enjoys the use of the communal gardens. This superb home may make an ideal first time by our buy to let investment. As such your early personal inspection comes with the highest recommendations via an advanced appointment with Cardwells Estate Agents Bolton or via .
Hallway:
Built-in storage cupboard, radiator, wall mounted security entryphone system.
Open Plan Living Room/Dining Area: (19' 1'' x 12' 6'' (5.81m x 3.81m))
Living Room Area: (0' 0'' x 0' 0'' (0.00m x 0.00m))
UPVC double glazed window, radiator below, coving to the ceiling.
Dining Area:
UPVC double glazed window, radiator, coving to the ceiling, opens through to
Kitchen: (14' 6'' x 10' 6'' (4.42m x 3.20m))
Range of modern fitted wall and base units with complimentary work surfaces and tiled splash backs, built-in oven and grill, inset four ring gas burner hob with a stainless steel extractor canopy above, inset one and half bowl single drainer stainless steel sink unit with mixer tap, space for a dishwasher, washing machine and a fridge freezer.
Master Bedroom: (12' 4'' x 11' 3'' (3.76m x 3.43m))
UPVC double glazed French doors leading out onto the communal gardens, radiator.
Bathroom: (8' 0'' x 7' 0'' (2.44m x 2.13m))
Three-piece white suite comprising panel enclosed bath with mixer tap and a shower unit above, w.C, wash basin with mixer tap, radiator, part tiling to the walls, extractor fan.
Bedroom 2: (14' 4'' x 10' 1'' (4.37m x 3.07m))
UPVC double glazed window to rear aspect, radiator.
Outside:
There are communal gardens which are mainly laid to lawn with mature tree and plant displays. There is also a car park with an allocated parking space (17).
Price:
£82,500
Information:
We understand the service charge is £165 per quarter.
Viewings:
All viewings are by advanced appointment with Cardwells Estate Agents, Bolton, or via
Disclaimer:
This brochure and the property details are a representation of the property offered for sale or rent, as a guide only. Brochure content must not be relied upon as fact and does not form any part of a contract. Measurements are approximate. No fixtures or fittings, heating system or appliances have been tested, nor are they warranted by Cardwells, or any staff member in any way as being functional or regulation compliant. Cardwells do not accept any liability for any loss that may be caused directly or indirectly by the information provided, all interested parties must rely on their own, their surveyor’s or solicitor’s findings. We advise all interested parties to check with the local planning office for details of any application or decisions that may be consequential to your decision to purchase or rent any property. Any floor plans provided should be used for illustrative purposes only and should only be used as such. Any leasehold properties both for sale and to let, may be subject to leasehold covenants, if so further details will be available by request.
Property Location
Marketed by Cardwells Sales, Lettings & Management
Disclaimer Property descriptions and related information displayed on this page are marketing materials provided by Cardwells Sales, Lettings & Management. estateagents365.uk does not warrant or accept any responsibility for the accuracy or completeness of the property descriptions or related information provided here and they do not constitute property particulars. Please contact Cardwells Sales, Lettings & Management for full details and further information.


