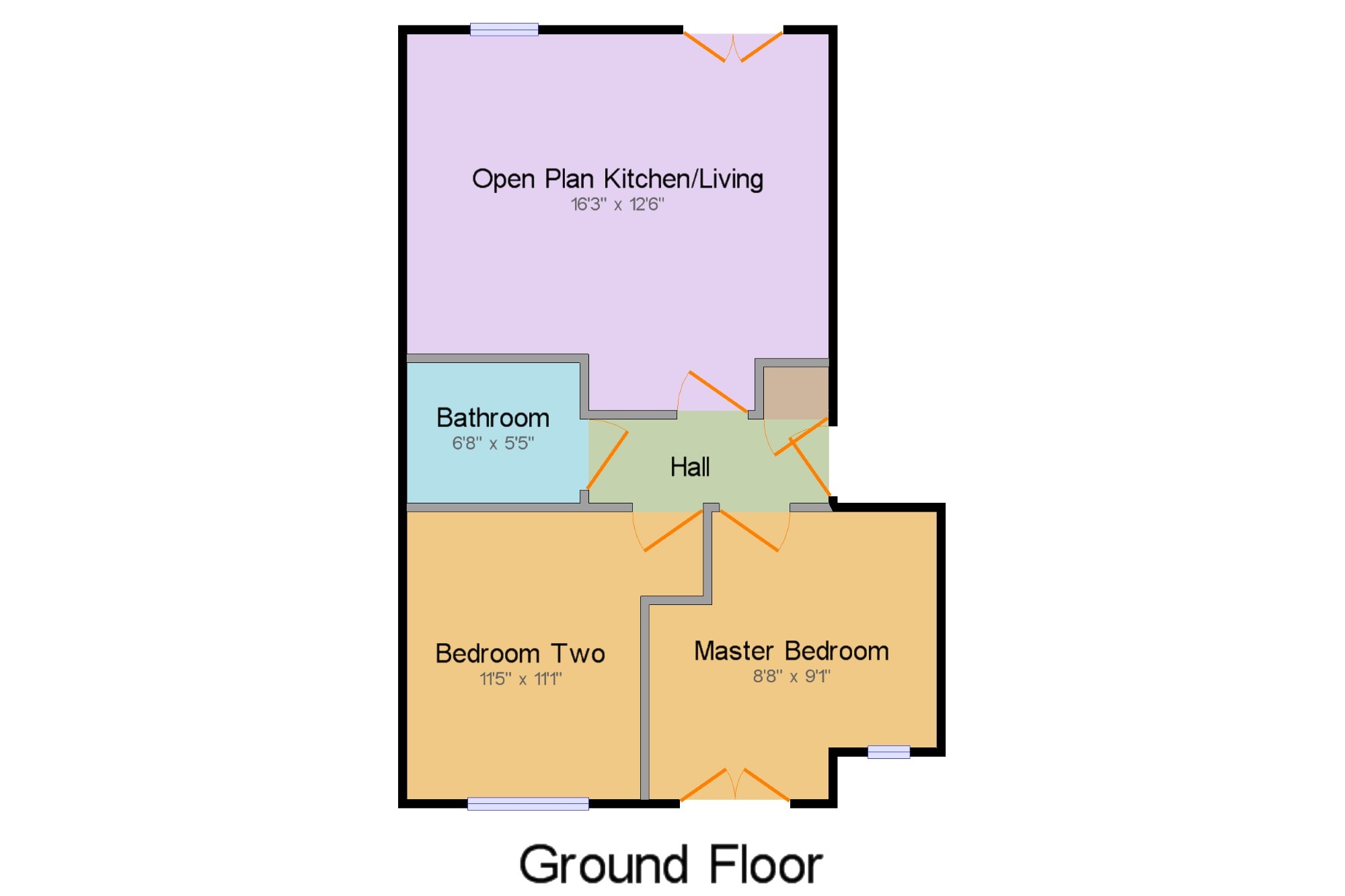Flat for sale in Bolton BL1, 2 Bedroom
Quick Summary
- Property Type:
- Flat
- Status:
- For sale
- Price
- £ 90,000
- Beds:
- 2
- Baths:
- 1
- Recepts:
- 1
- County
- Greater Manchester
- Town
- Bolton
- Outcode
- BL1
- Location
- Waterside Gardens, The Valley, Bolton, Greater Manchester BL1
- Marketed By:
- Entwistle Green - Bolton Sales
- Posted
- 2024-04-18
- BL1 Rating:
- More Info?
- Please contact Entwistle Green - Bolton Sales on 01204 351881 or Request Details
Property Description
Well presented apartment located within a gated development. In brief the property comprises an entrance hallway, open play kitchen/living area, tow bedrooms and a bathroom. Further benefits to the property include double glazing and economy seven heating. Internal inspection is recommended.
Hall x . Storage heater, ceiling light.
Open Plan Kitchen/Living 16'3" x 12'6" (4.95m x 3.8m). UPVC French double glazed door. Double glazed uPVC window facing the rear. Storage heater, vinyl and carpeted flooring, ceiling light. Fitted and wall and base units, stainless steel sink and with mixer tap with drainer, integrated, electric oven, integrated, electric hob, over hob extractor, integrated space for washing machine, fridge/freezer.
Master Bedroom 8'8" x 9'1" (2.64m x 2.77m). Double bedroom; uPVC French double glazed door. Double glazed uPVC window facing the front. Storage heater, carpeted flooring, ceiling light.
Bedroom Two 11'5" x 11'1" (3.48m x 3.38m). Double bedroom; double glazed uPVC window facing the front. Storage heater, carpeted flooring, ceiling light.
Bathroom 6'8" x 5'5" (2.03m x 1.65m). Vinyl flooring, tiled splashbacks, ceiling light. Low level WC, panelled bath with mixer tap, pedestal sink with mixer tap, extractor fan.
Property Location
Marketed by Entwistle Green - Bolton Sales
Disclaimer Property descriptions and related information displayed on this page are marketing materials provided by Entwistle Green - Bolton Sales. estateagents365.uk does not warrant or accept any responsibility for the accuracy or completeness of the property descriptions or related information provided here and they do not constitute property particulars. Please contact Entwistle Green - Bolton Sales for full details and further information.


