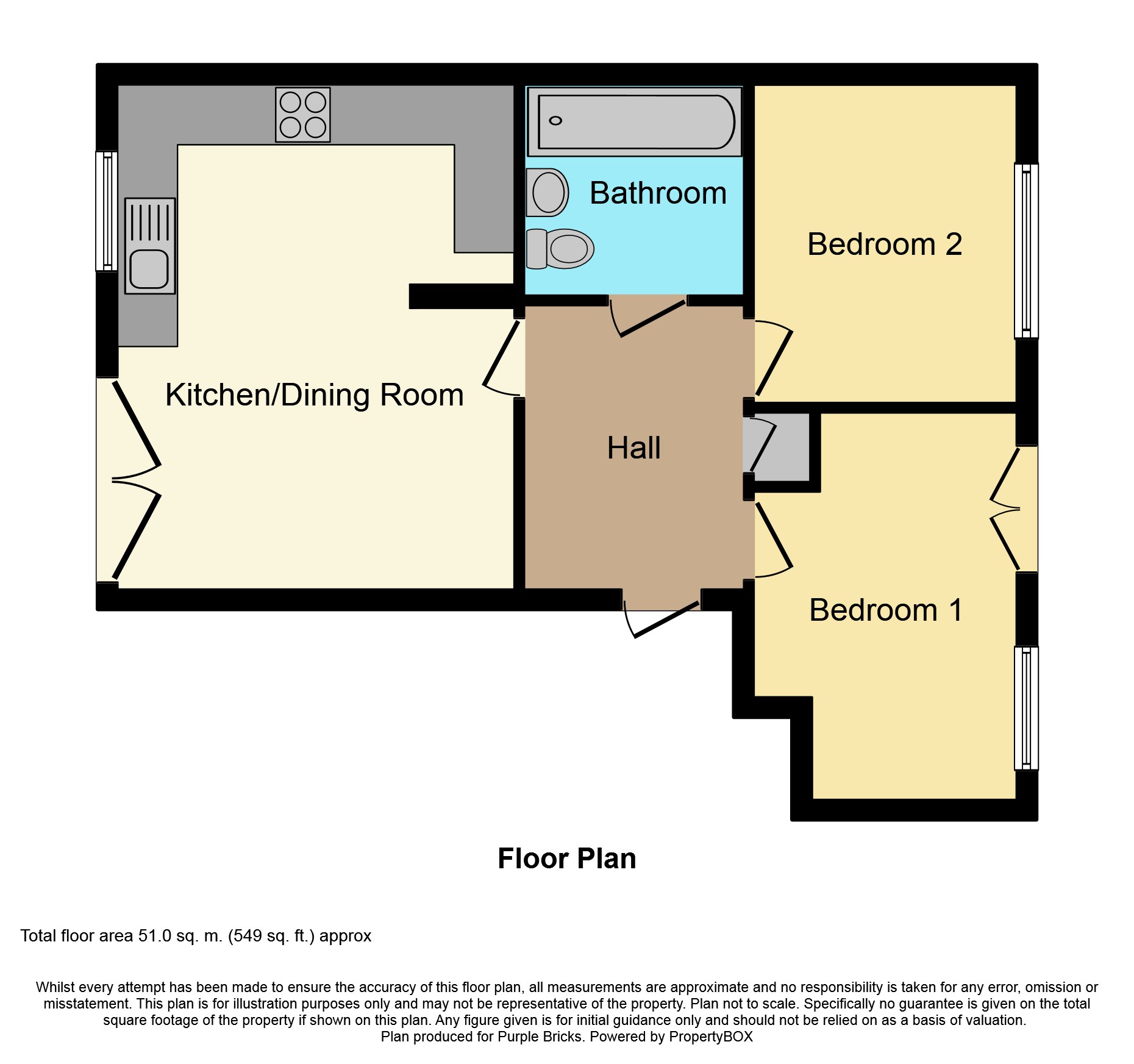Flat for sale in Bolton BL1, 2 Bedroom
Quick Summary
- Property Type:
- Flat
- Status:
- For sale
- Price
- £ 90,000
- Beds:
- 2
- Baths:
- 1
- Recepts:
- 1
- County
- Greater Manchester
- Town
- Bolton
- Outcode
- BL1
- Location
- Waterside Gardens, The Valley, Bolton BL1
- Marketed By:
- Purplebricks, Head Office
- Posted
- 2019-02-12
- BL1 Rating:
- More Info?
- Please contact Purplebricks, Head Office on 024 7511 8874 or Request Details
Property Description
*** attention first time buyers or buy to let investors***
Stunning first floor apartment with riverside views on a modern gated complex. A mere stroll to Frankie and Bennies, the gym and cinema etc. Reserved parking, well maintained complex, this property is presented to the highest of standards, approach via communal hallway that is very clean, decorated, carpeted and well lit. The apartment comprises; private hall, entry phone system, huge lounge/diner opening into the fully fitted kitchen, two double bedrooms, white bathroom and shower. Two Juliette balconies, one in the lounge and one in bedroom one. Priced to sell and with no chain. Viewing is highly recommended book your viewings online 7 days a week 24/7 to avoid any disappointment.
Key points: Ground rent is approx £265 per annum. Management fees approx £67.71 per calendar month, includes building insurance, gardens/car park maintenance, cleaning/lighting of communal hallways. There is one allocated car parking space, with visitor car parking at the entrance to the complex. All electric, heating is via economy 7 and heaters.
Entrance Hall
Economy 7 wall heater, storage cupboard.
Lounge / Kitchen
21'0 x 13'9
Lounge Area
Double glazed window to the side aspect looking out onto the river, 2 x double glazed doors opening with a Juliette balcony, economy 7 wall heater.
Kitchen Area
Large selection of wall and base units complimented by work surfaces, 4 hob electric cooker and build in electric oven, integrated dish washer and washer/dryer, fridge point, spot lights.
Bedroom One
11'4 x 14'6
Double glazed window to the rear aspect, 2 x double glazed doors opening on with a Juliette balcony, economy 7 wall heater.
Bedroom Two
10'5 x 11'3
Double glazed window to the rear aspect, economy 7 wall heater.
Family Bathroom
Bathroom suite comprising, low level wc, sink incorporated in a vanity storage unit, panelled bath with shower over, towel hearer, extractor fan.
Communal Gardens
Laid to lawn
Gated Entrance
Gated entrance with a fob.
Property Location
Marketed by Purplebricks, Head Office
Disclaimer Property descriptions and related information displayed on this page are marketing materials provided by Purplebricks, Head Office. estateagents365.uk does not warrant or accept any responsibility for the accuracy or completeness of the property descriptions or related information provided here and they do not constitute property particulars. Please contact Purplebricks, Head Office for full details and further information.


