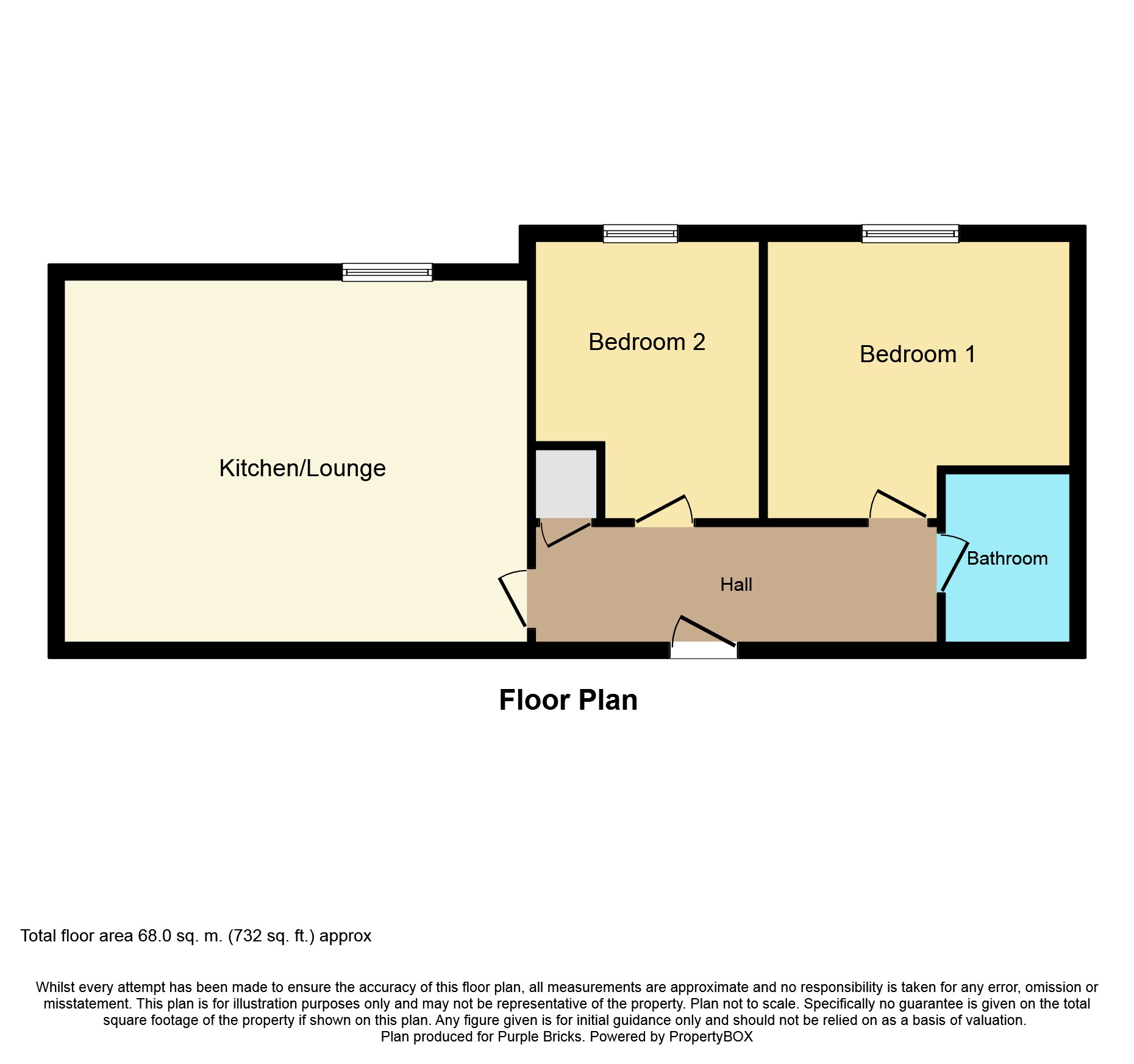Flat for sale in Bolton BL1, 2 Bedroom
Quick Summary
- Property Type:
- Flat
- Status:
- For sale
- Price
- £ 80,000
- Beds:
- 2
- Baths:
- 1
- Recepts:
- 1
- County
- Greater Manchester
- Town
- Bolton
- Outcode
- BL1
- Location
- Bentinck Street, Bolton BL1
- Marketed By:
- Purplebricks, Head Office
- Posted
- 2024-04-17
- BL1 Rating:
- More Info?
- Please contact Purplebricks, Head Office on 024 7511 8874 or Request Details
Property Description
Wow... What A beautiful apartment fully modernised complete to A high standard..
*** viewing A must*** book your viewings
7 days A week, 24 hours A day!
Offered with No Chain is this Stunning Two Bedroom first floor Apartment in this Beautifully Converted Cotton Mill which has been Modernised to a High Standard yet Retains many of its Original Features. The Spacious Entrance Hall has an Atrium Style Communal Seating/Play Area with Full Height Views and benefits from Intercom Access and a Lift.
The Accommodation comprises of a Hallway, Open Plan Living Area with Fully Fitted Kitchen, Two Bedrooms and a Modern Bathroom Suite. Further storage for washer/dryer. The Property is Fully UPVC Double Glazed with Electric Storage Heaters.
To the Outside there is Allocated Parking in a car park which is Secured by an Electric Gate, coded entry.
Communal Hall
Large Internal Atrium Style Communal Entrance Hall with Seating & Play Area, Secure Intercom Access, Stairs & Lift to Upper Floors.
Entrance Hallway
11'4'' x 4'4'' (3.45m x 1.32m)
Wall heater, intercom system, access to all rooms.
Lounge
15'11'' x 10'8'' (4.85m x 3.25m)
Feature exposed brick wall with modern wall heater, laminate flooring, inset lighting, double glazed window.
Kitchen
Selection of wall and base units, integrated fridge/freezer, integrated dishwasher, halogen hob, electric oven, extractor hood, stainless steel sink.
Bedroom One
11'3'' x 8'10'' (3.43m x 2.69m)
High level window, Electric wall heater.
Bedroom Two
11'5'' x 5'7'' (3.48m x 1.70m)
High level window, electric wall heater.
Bathroom
7'7'' x 6'10'' (2.31m x 2.08m)
Modern 3 piece suite in white with over-bath waterfall shower, tiled floor, part tiled walls, inset lighting, heated towel rail.
Laundry Room
With storage, and utility cupboard with plumbed in washer/drier.
Outside
Designated secure parking space with electric gates, cctv cameras, secure post room, glass roof communial area.
Property Location
Marketed by Purplebricks, Head Office
Disclaimer Property descriptions and related information displayed on this page are marketing materials provided by Purplebricks, Head Office. estateagents365.uk does not warrant or accept any responsibility for the accuracy or completeness of the property descriptions or related information provided here and they do not constitute property particulars. Please contact Purplebricks, Head Office for full details and further information.


