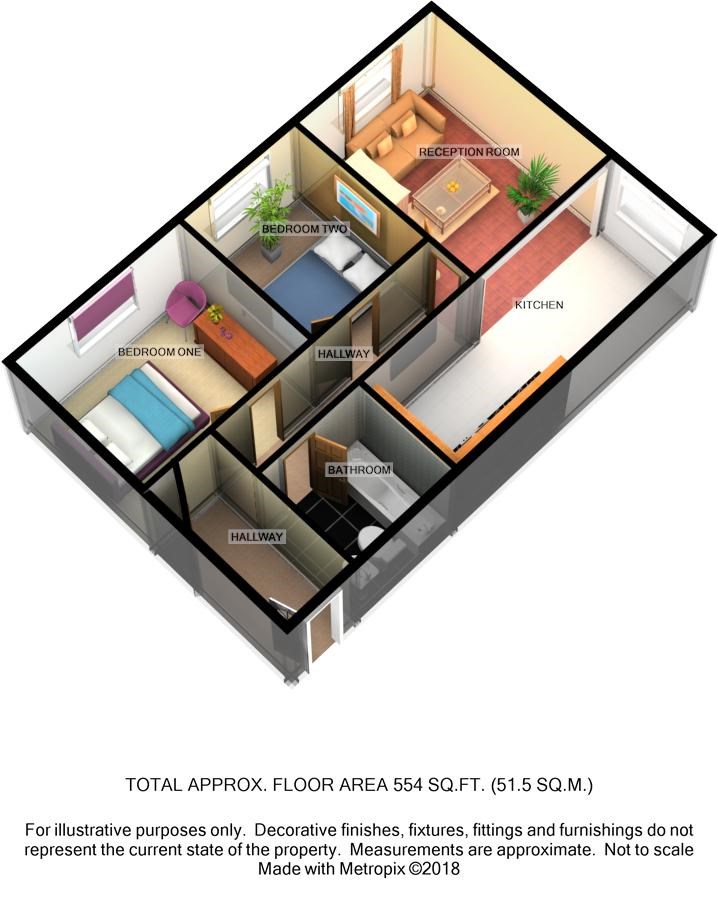Flat for sale in Bolton BL1, 2 Bedroom
Quick Summary
- Property Type:
- Flat
- Status:
- For sale
- Price
- £ 89,950
- Beds:
- 2
- County
- Greater Manchester
- Town
- Bolton
- Outcode
- BL1
- Location
- Astley Brook Close, Bolton BL1
- Marketed By:
- The Purple Property Shop
- Posted
- 2024-04-17
- BL1 Rating:
- More Info?
- Please contact The Purple Property Shop on 01204 860091 or Request Details
Property Description
The Purple Property Shop are delighted to be welcoming this two bed modern flat onto the property market. Offering spacious open plan living, two bedrooms and a modern three piece bathroom suite, this would be the perfect first time buy!
Walking you through the front door there is a welcoming hallway which houses a security alarm, storage and doors to two bedrooms, bathroom suite and then opening to the reception room/kitchen.
Externally there are laid to lawn areas, an allocated parking space and for visitors. The property is located close to commuting links, Valley Leisure Park and other popular eateries.
This would be suited towards a professional couple, for any further information or to arrange a viewing please do not hesitate to contact our office on .
Accommodation
hallway
1.31m x 4.03m (4' 4" x 13' 3") Welcoming hallway complete with laminate flooring, security alarm, intercom phone and doors opening to two bedrooms, storage, three piece bathroom suite and the reception room.
Bathroom
2.03m x 1.83m (6' 8" x 6' 0") Three piece bathroom suite complete with a panel bath with traditional taps and electric overhead shower feed, duo flush WC and a pedestal hand wash basin with traditional taps. There are is also part tiled elevations and a tiled floor.
Reception room
6.38m x 2.98m (20' 11" x 9' 9") Reception room which offers two UPVC double glazed windows, spot lights and is open to the kitchen.
Kitchen
5.48m x 1.83m (18' 0" x 6' 0") Complete with a mix of white wall & base high gloss units, integrated fridge/freezer, four ring electric hob, oven and integrated extractor hood, stainless steel sink & drainer with mixer tap and plumbing for a washing machine.
Bedroom two
2.84m x 2.42m (9' 4" x 7' 11") Second bedroom complete with laminate flooring and a UPVC double glazed window.
Bedroom one
3.41m x 2.84m (11' 2" x 9' 4") Master bedroom complete with carpeted floor and a UPVC double glazed window.
Property Location
Marketed by The Purple Property Shop
Disclaimer Property descriptions and related information displayed on this page are marketing materials provided by The Purple Property Shop. estateagents365.uk does not warrant or accept any responsibility for the accuracy or completeness of the property descriptions or related information provided here and they do not constitute property particulars. Please contact The Purple Property Shop for full details and further information.


