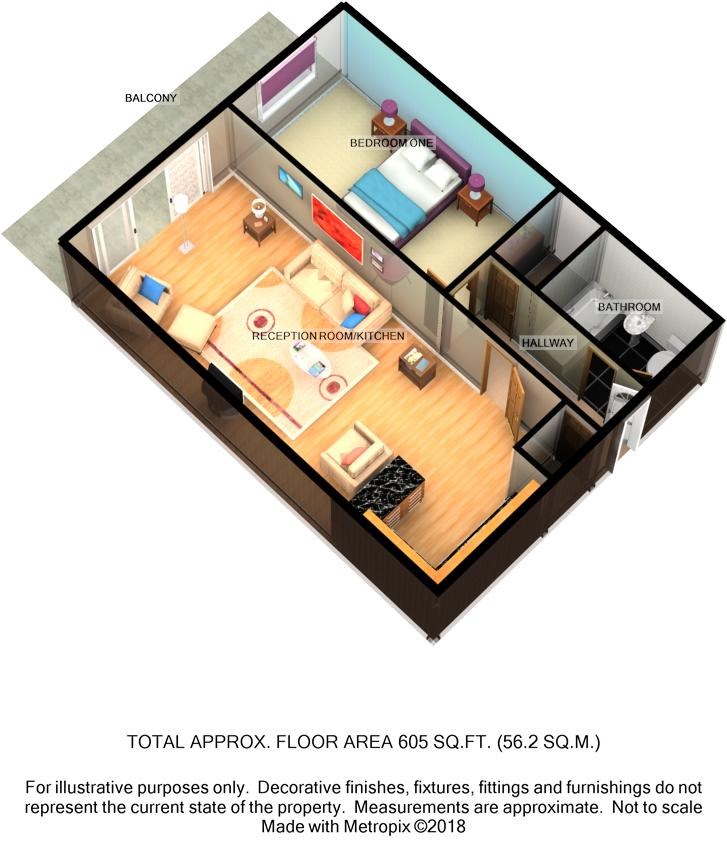Flat for sale in Bolton BL1, 1 Bedroom
Quick Summary
- Property Type:
- Flat
- Status:
- For sale
- Price
- £ 110,000
- Beds:
- 1
- County
- Greater Manchester
- Town
- Bolton
- Outcode
- BL1
- Location
- Holden Mill, Blackburn Road, Bolton BL1
- Marketed By:
- The Purple Property Shop
- Posted
- 2024-04-17
- BL1 Rating:
- More Info?
- Please contact The Purple Property Shop on 01204 860091 or Request Details
Property Description
Situated in a sought after area of Bolton, this one bedroom, no chain, ground floor apartment is being welcomed onto the property market. Offering Sizeable rooms throughout, modern interior, internal parking, balcony and much more.
Internally the property comprises; Entrance hall with doors leading to two generously sized storage rooms, a three piece bathroom suite, bedroom and the reception room/kitchen. From the open room you can access the rear balcony via a UPVC double glazed pull & slide door.
The balcony is decked and located off a quiet corridor to the rear of complex, making it the ideal spot for entertaining and dining.
Ideally this property would be suited towards a first time buyer, professional couple or anyone looking to downsize to a peaceful and perfectly located home. Located close to major commuting links, local amenities and popular schools, early viewings are essential.
Accommodation
hallway
3.49m x 1.09m (11' 5" x 3' 7") Entrance hall complete with laminate flooring, security alarm and doors to two storage cupboards, bathroom suite, bedroom and open kitchen/reception room.
Bathroom
2.46m x 1.70m (8' 1" x 5' 7") Three piece bathroom suite comprising; panel bath with mixer tap and hand held shower feed, pedestal hand wash basin with chrome mixer tap and a duo flush WC. The room also has tiled floor and part tiled elevations.
Bedroom
5.12m x 2.71m (16' 10" x 8' 11") Sizeable bedroom complete with laminate flooring, UPVC double glazed windows and plenty of room for a generously sized wardrobe.
Reception room/kitchen
8.78m x 3.69m (28' 10" x 12' 1") Measured to the widest point. The kitchen is complete with a mix of wall & base units with a four ring ceramic hob, neff oven and stainless steel extractor hood, stainless steel sink & drainer with mixer tap and space for a fridge freezer. There is also plumbing for a washing machine/dishwasher, tiled splash backs and the room is open to the reception. From here there is plenty of space for a dining set and three piece suite, you can also access the balcony via a UPVC double glazed pull & slide door.
Balcony
6.68m x 1.93m (21' 11" x 6' 4") Decked balcony with open window frames so you can appreciate the lovely views, there is plenty of space for storage and a dining set.
Property Location
Marketed by The Purple Property Shop
Disclaimer Property descriptions and related information displayed on this page are marketing materials provided by The Purple Property Shop. estateagents365.uk does not warrant or accept any responsibility for the accuracy or completeness of the property descriptions or related information provided here and they do not constitute property particulars. Please contact The Purple Property Shop for full details and further information.


