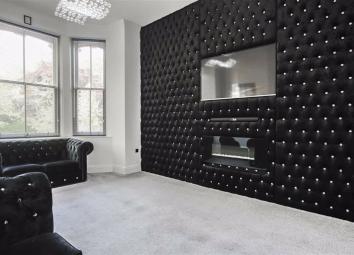Flat for sale in Blackburn BB1, 2 Bedroom
Quick Summary
- Property Type:
- Flat
- Status:
- For sale
- Price
- £ 145,000
- Beds:
- 2
- Baths:
- 1
- Recepts:
- 1
- County
- Lancashire
- Town
- Blackburn
- Outcode
- BB1
- Location
- Woodlands Corner, Lilford Road, Blackburn BB1
- Marketed By:
- Keenans Estate Agents
- Posted
- 2024-05-02
- BB1 Rating:
- More Info?
- Please contact Keenans Estate Agents on 01254 271155 or Request Details
Property Description
An immaculate two bedroom apartment located on the first floor of a prestigious, gated community block of spacious, stylish homes is being welcomed to the market. Situated in close proximity to all major network links, amenities and local schools this property is the perfect first time home or downsize! A credit to its current occupier, this remarkable home has been maintained and finished to the highest of standards throughout and includes all of the furniture, fixtures and fittings.
Comprising briefly: Entrance hallway providing access to the living room, two bedrooms and a three piece family shower room. The living room boasts a fantastic bay window and feature velvet wall and provides through access to a modern fitted kitchen with high gloss units and fitted appliances.
Externally, there is a gated car park with allocated residents' and visitors' parking spaces and well maintained communal gardens.
For more information or to arrange a viewing please contact our Blackburn team.
First Floor
Entrance Hallway (21'00 x 4'08 (6.40m x 1.42m))
Carpeted flooring, wall mounted electrical panel heater, ample electrical plug sockets, doors to all rooms and loft access. Designer drop lighting
Living Room (21'00 x 11'04 (6.40m x 3.45m))
Carpeted flooring, fitted velvet feature wall with integrated flat screen HD TV and mounted electric fire place, twin crystal chandelier light fitting, bay fronted double glazed sash windows, ample electrical plug sockets and telephone port. Through to kitchen.
Kitchen
UPVC double glazed window, range of white high gloss wall and base units with sparkle granite surfaces and glass splashback, ceramic sink with chrome mixer tap, integrated oven and microwave in a high rise unit, electric hob, extractor hood, integrated dishwasher, integrated fridge freezer, integrated washer dryer and designer light fitting.
Master Bedroom (17'07 x 11'11 (5.36m x 3.63m))
Dual aspect double bedroom with double height sash windows, carpeted flooring, wall mounted electrical panel heater, wall mounted flat screen HD television and CCTV hub and ample electrical plug sockets. Designer ceiling lighting.
Bedroom Two (12'09 x 8'08 (3.89m x 2.64m))
Carpeted flooring, double glazed sash windows, wall mounted electrical panel heaters and ample electrical plugs sockets. Designer drop lighting
Bathroom (12'07 x 6'00 (3.84m x 1.83m))
Stylish three piece bathroom suite with walk in mains powered electrical spa shower unit, Italian stone wall tiling and graphite/slate stone shower flooring. Low level W.C, ceramic vanity hand wash basin with chrome mixer taps and storage unit below, chrome wall mounted electrical towel rail, granite stone tiling to floor and black designer chandelier. Storage cupboard housing economy seven hot water cylinder.
External
Two secure allocated car parking spaces and additional visitor spaces available on a first come, first serve basis. Well maintained communal garden and wooded area.
Agents Notes
Council Tax Band B.
All furniture, fixtures and fittings are included in the sale.
Disclaimer
All descriptions advertised digitally or printed in regards to this property are the opinions of Keenans Estate Agents and their employees with any additional information advised by the seller. Properties must be viewed in order to come to your own conclusions and decisions. Although every effort is made to ensure measurements are correct, please check all dimensions and shapes before making any purchases or decisions reliant upon them. Please note that any services, appliances or heating systems have not been tested by Keenans Estate Agents and no warranty can be given or implied as to their working order.
Property Location
Marketed by Keenans Estate Agents
Disclaimer Property descriptions and related information displayed on this page are marketing materials provided by Keenans Estate Agents. estateagents365.uk does not warrant or accept any responsibility for the accuracy or completeness of the property descriptions or related information provided here and they do not constitute property particulars. Please contact Keenans Estate Agents for full details and further information.

