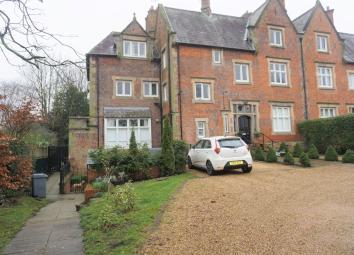Flat for sale in Birkenhead CH41, 2 Bedroom
Quick Summary
- Property Type:
- Flat
- Status:
- For sale
- Price
- £ 150,000
- Beds:
- 2
- Baths:
- 1
- Recepts:
- 1
- County
- Merseyside
- Town
- Birkenhead
- Outcode
- CH41
- Location
- 4 Cavendish Road, Birkenhead CH41
- Marketed By:
- Purplebricks, Head Office
- Posted
- 2024-04-12
- CH41 Rating:
- More Info?
- Please contact Purplebricks, Head Office on 024 7511 8874 or Request Details
Property Description
Built in 1905 this gorgeous basement flat in the Listed Building Cavendish House. Being sold with no onward chain, modern décor throughout this spacious living accommodation is perfect for first time buyers. Located a stone throw away from the beautiful Birkenhead park, close to amenities, local schooling and transport links to Liverpool and Chester City centre. Benefits include gated access with a parking space for two vehicles.
Viewings is strongly recommended to fully appreciate what this property has to offer.
In brief the property comprises; Entrance hall, large master bedroom with access into utility room, spacious bathroom, second bedroom with en-suite and an open plan kitchen living area.
Entrance Hall
Spacious entrance hall with tiled flooring and central heating radiator. Access to bedrooms, bathroom and kitchen/living area.
Living Area
18'01" x 13'03"
Two windows to rear, central heating radiator, open plan living to kitchen/dining area.
Kitchen/Diner
18'01" x 10'03"
Having a range of wall and base units with complimentary worktops, breakfast bar and dining area. Electric hob with extractor above, integrated oven and dishwasher, tiled flooring and splash backs, stainless steel sink with drainer, central heating radiator.
Bedroom One
15'01" x 14'11"
Windows to rear and side of the property, central heating radiator, access to utility.
Bedroom Two
15'11" x 13'01"
Window to rear, fitted cupboard housing gas central heating combi boiler, radiator.
The ensuite comprises; Shower cubical, low level WC, wash hand basin, window to rear, tiling to walls and floor.
Bathroom
Spacious bathroom with bath tub, shower cubical, WC, wash hand basin unit with draws below, tiling to walls and floor, radiator.
Utility Room
8'03" x 5'07"
Space and plumbing for washing machine, electric points, door leading into master bedroom and to the front of the property.
Outside
The front of the property is secured with an electric gated entrance, gravel driveway with two allocated parking spaces, concrete steps down to the property, front courtyard with decking area. Brick built walls and metal fence to boundaries.
Property Location
Marketed by Purplebricks, Head Office
Disclaimer Property descriptions and related information displayed on this page are marketing materials provided by Purplebricks, Head Office. estateagents365.uk does not warrant or accept any responsibility for the accuracy or completeness of the property descriptions or related information provided here and they do not constitute property particulars. Please contact Purplebricks, Head Office for full details and further information.


