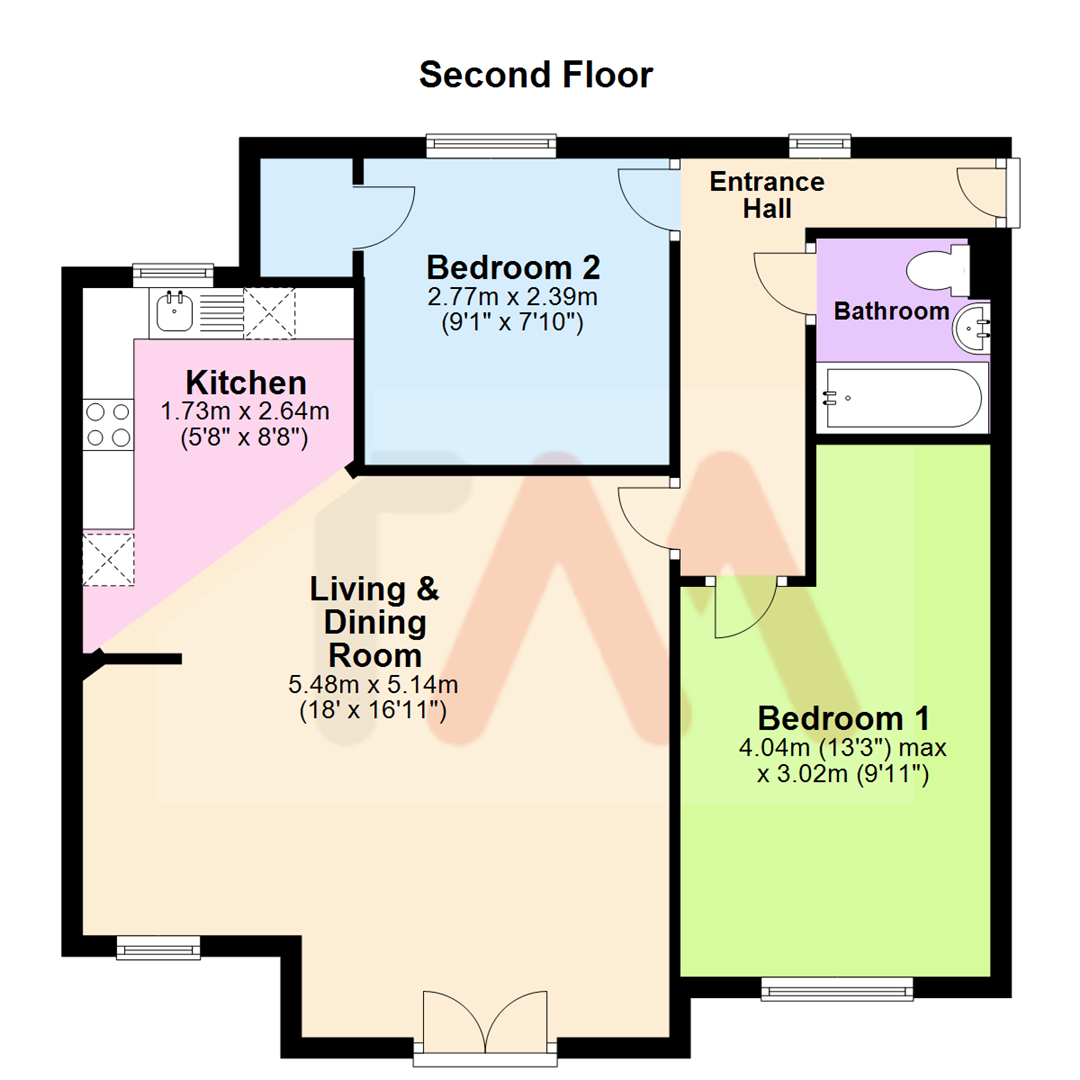Flat for sale in Biggleswade SG18, 2 Bedroom
Quick Summary
- Property Type:
- Flat
- Status:
- For sale
- Price
- £ 215,000
- Beds:
- 2
- Baths:
- 1
- Recepts:
- 1
- County
- Bedfordshire
- Town
- Biggleswade
- Outcode
- SG18
- Location
- Rutherford Way, Biggleswade SG18
- Marketed By:
- Thomas Morris - Biggleswade
- Posted
- 2024-04-07
- SG18 Rating:
- More Info?
- Please contact Thomas Morris - Biggleswade on 01767 236941 or Request Details
Property Description
This stunning and spacious top floor apartment has been very well cared for by the current owner and is simply easy to move into, offering excellent living space and a quality layout, this would be an ideal first home of for someone looking for a base locally.
There is a very generous living and dining room with french doors and a Juliet balcony, this room then flows into the stylish kitchen with a tiled floor. There are two bedrooms, the master offering a decent wardrobe recess space and the second having built in storage. There is also a tastefully fitted bathroom, entrance hall, and secure entry phone system.
There is allocated parking behind the property in a residents only parking area, the A1 south retail park is within walking distance, and so to is Biggleswade's mainline train station with it's fast links to London only a 1.2 mile walk away.
Second Floor
Entrance Hall
Door from communal entrance hall, double glazed window to rear, radiator, door to:
Living & Dining Room (5.48m x 5.14m (18'0" x 16'10"))
Double glazed window to front, double glazed french doors with juliet balcony to front, TV point, radiator, opening into:
Kitchen (1.73m x 2.64m (5'8" x 8'8"))
Double glazed window to rear, a fitted range of wall and base units with fitted work surfaces, sink drainer, electric oven, gas hob with extractor over, space for fridge freezer, plumbing for washing machine.
Bedroom 1 (4.04m x 3.02m (13'3" x 9'11"))
Double glazed window to front, wardrobe recess space, radiator.
Bedroom 2 (2.77m x 2.39m (9'1" x 7'10"))
Double glazed window to rear, storage cupboard, radiator.
Bathroom
A fitted suite comprising bath with mains shower over, hand wash basin, close coupled wc, extractor fan, radiator.
Outside
Communal Gardens
Mainly laid to lawn.
Parking
Allocated parking in car park positioned behind the property for residents only.
Location
Proceeding along Baden Powell Way toward the Kings Reach development, turn left at the first roundabout into Planets Way and take the fourth left into Rutherford Way where the property is located on the left hand side.
Further Information
We have been advised by the current owner that the lease was 125 years from 1st January 2014. We have also been advised by the current owner that they pay £100 a year in ground rent, and £1300.34 a year in service charge.
Thomas Morris has not tested any apparatus, fittings or services and so cannot verify they are in working order.
The buyer is advised to obtain verification from their solicitor or surveyor. The floorplan within these details is intended as a guide to the layout of the property. It is not to scale and should not be relied upon for dimensions or any other purpose.
For mortgage advice call Martin Doy at Embrace Mortgage Services on .
Please contact us for a free estimate on moving costs from Thomas Morris Conveyancing and details of their No Sale No Fee services. Visit all our properties at
Property Location
Marketed by Thomas Morris - Biggleswade
Disclaimer Property descriptions and related information displayed on this page are marketing materials provided by Thomas Morris - Biggleswade. estateagents365.uk does not warrant or accept any responsibility for the accuracy or completeness of the property descriptions or related information provided here and they do not constitute property particulars. Please contact Thomas Morris - Biggleswade for full details and further information.


