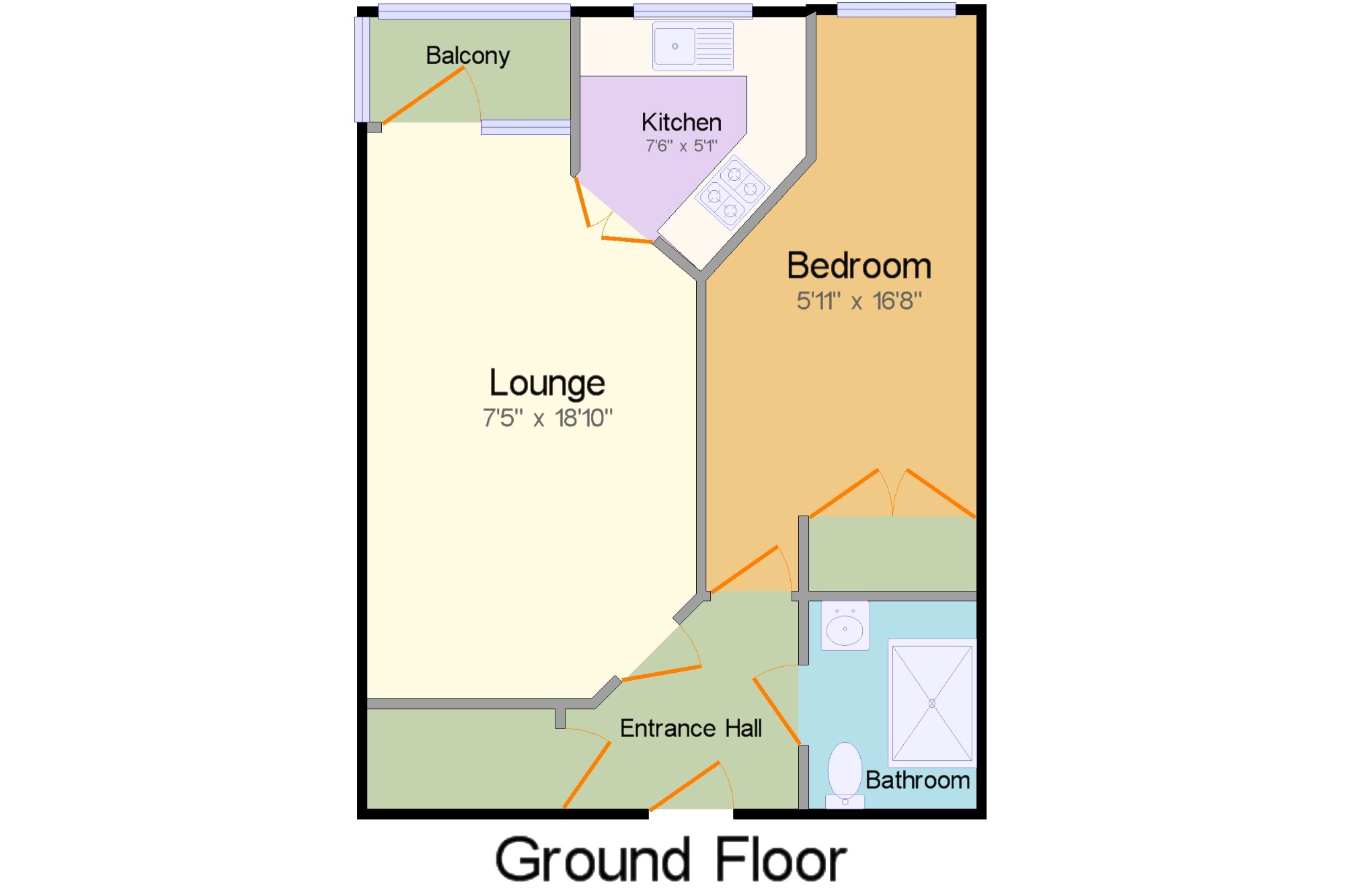Flat for sale in Biggleswade SG18, 1 Bedroom
Quick Summary
- Property Type:
- Flat
- Status:
- For sale
- Price
- £ 147,500
- Beds:
- 1
- Baths:
- 1
- Recepts:
- 1
- County
- Bedfordshire
- Town
- Biggleswade
- Outcode
- SG18
- Location
- North Gate Court, Shortmead Street, Biggleswade, Bedfordshire SG18
- Marketed By:
- Taylors - Biggleswade Sales
- Posted
- 2024-04-07
- SG18 Rating:
- More Info?
- Please contact Taylors - Biggleswade Sales on 01767 236932 or Request Details
Property Description
A well presented one bedroom second floor retirement home, located in close proximately to Biggleswade town. The property comprises of entrance hall, lounge, kitchen, bedroom, and family bathroom. The property also offers communal areas such as gardens and lounge. The property also comes with one allocated parking space.
Retirement living.
Communal lounge.
Allocated parking.
Lift.
Entrance Hall7'9" x 6'11" (2.36m x 2.1m). Electric heater.
Lounge7'5" x 18'10" (2.26m x 5.74m). Double glazed window facing the rear, door to balcony, electric heater.
Kitchen7'6" x 5'1" (2.29m x 1.55m). Double glazed window facing the rear, roll top work surface, fitted wall and base units, single sink with mixer tap and drainer, integrated oven, electric hob, over hob extractor, integrated fridge.
Bedroom5'11" x 16'8" (1.8m x 5.08m). Double glazed window facing the rear, electric heater.
Bathroom5'7" x 6'11" (1.7m x 2.1m). Heated towel rail, low level WC, double enclosure shower, vanity unit wash hand basin.
Property Location
Marketed by Taylors - Biggleswade Sales
Disclaimer Property descriptions and related information displayed on this page are marketing materials provided by Taylors - Biggleswade Sales. estateagents365.uk does not warrant or accept any responsibility for the accuracy or completeness of the property descriptions or related information provided here and they do not constitute property particulars. Please contact Taylors - Biggleswade Sales for full details and further information.


