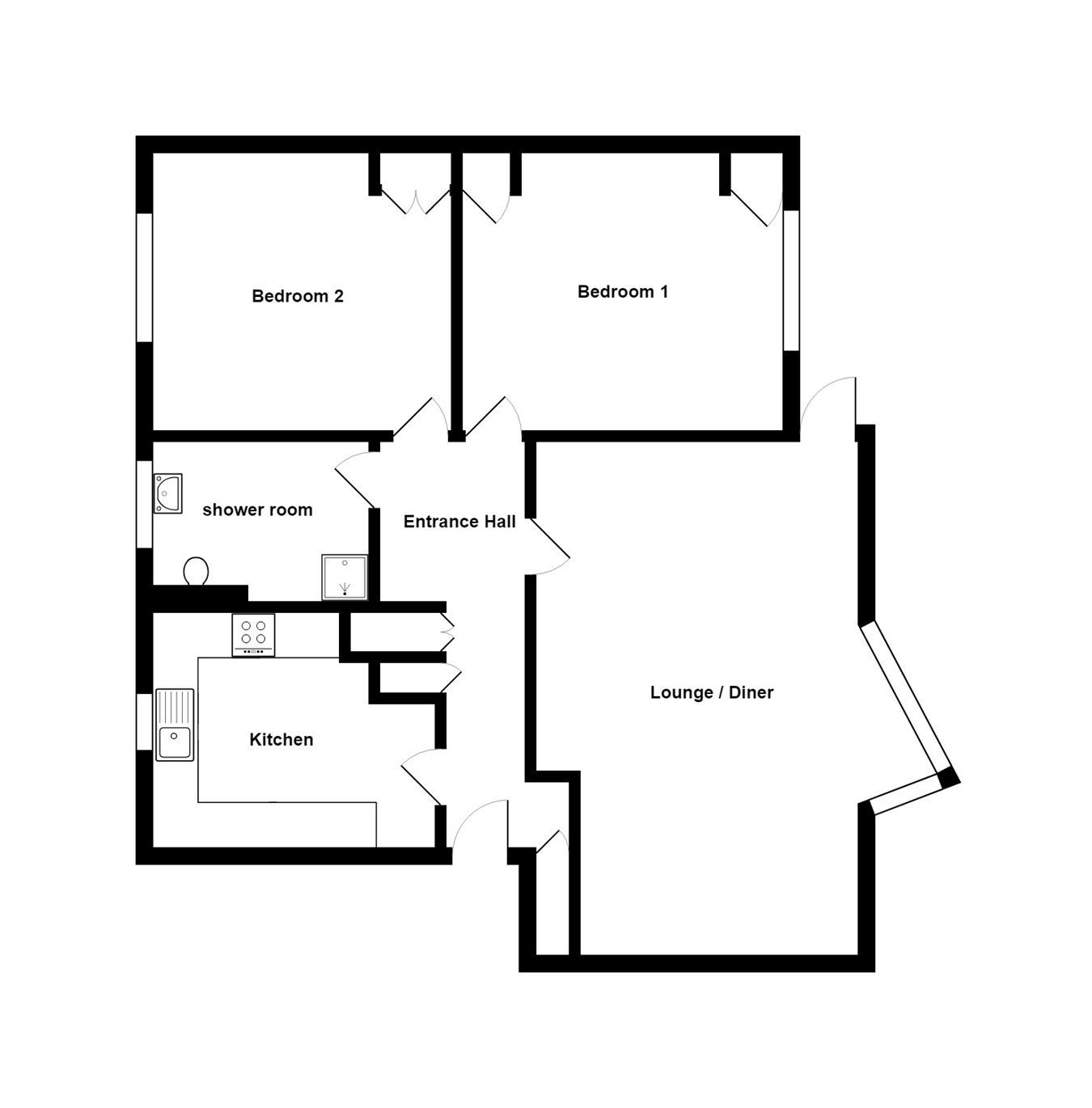Flat for sale in Bexhill-on-Sea TN39, 2 Bedroom
Quick Summary
- Property Type:
- Flat
- Status:
- For sale
- Price
- £ 225,000
- Beds:
- 2
- County
- East Sussex
- Town
- Bexhill-on-Sea
- Outcode
- TN39
- Location
- Cooden Drive, Bexhill-On-Sea TN39
- Marketed By:
- Abbott & Abbott
- Posted
- 2024-04-01
- TN39 Rating:
- More Info?
- Please contact Abbott & Abbott on 01424 839671 or Request Details
Property Description
A bright and well presented ground floor flat, part of a favoured development situated only yards from Cooden beach, hotel, golf course and railway station. Built in the 1960s, the property offers spacious accommodation which includes two double bedrooms, each with built-in wardrobes, a 20' lounge providing room for a dining table and access to a west-facing patio, a re-fitted kitchen and modern contemporary shower room. Outside, there is ample parking. Gas fired central heating is installed and there are uPVC double glazed windows.
This is a lovely property, conveniently placed for leisure pursuits and well worth internal inspection.
Communal entrance hall
Entryphone controlled. Front door to:
Entrance hall
Airing cupboard housing insulated tank with immersion heater, further built in coats cupboard, entryphone radiator.
Lounge
20' 2" x 13' 10" plus square bay window (6.15m x 4.22m) An excellent size room overlooking the Cooden Beach Hotel, with an outlook along Cooden Sea Road towards the sea. Ornate mock fireplace, TV point, fitted storage cupboards, radiators. UPVC double glazed patio door to:
Patio
10' 8" x 4' 2" (3.25m x 1.27m) West facing and opening directly onto the communal lawns.
Kitchen
12' 0" x 8' 10" (3.66m x 2.69m) Refitted and attractively finished with white gloss fronted units comprising cupboards, drawers and work surfaces plus matching wall mounted cupboards, stainless steel sink with 1½ bowl, mixer tap and drainer, tiled splash backs, plumbing for washing machine, Zanussi electric ceramic hob with extractor hood above, Zanussi electric oven, wall cupboard housing Worcester gas fired boiler.
Bedroom 1
13' 0" x 11' 0" (3.96m x 3.35m) Built in wardrobe, TV point, radiator.
Bedroom 2
13' 0" x 10' 10" (3.96m x 3.30m) Twin built in wardrobes, TV point, radiator.
Shower room
Part tiled walls and a modern white contemporary suite comprising shower cubicle with Aqualisa shower unit, pedestal washbasin and WC. Electric shaver point, heated towel rail.
Communal lawns
Areas of communal lawns to the front and rear of the block.
Ample non allocated parking
Parking area to the rear of the block with ample spaces.
Lease
999 years from December 1968.
Maintenance
For 2018: £1487.81
Share of freehold
The freehold of the building is held by a resident's company, 'Cooden Court Residents Association Ltd', in which flat owners have a share.
Property Location
Marketed by Abbott & Abbott
Disclaimer Property descriptions and related information displayed on this page are marketing materials provided by Abbott & Abbott. estateagents365.uk does not warrant or accept any responsibility for the accuracy or completeness of the property descriptions or related information provided here and they do not constitute property particulars. Please contact Abbott & Abbott for full details and further information.


