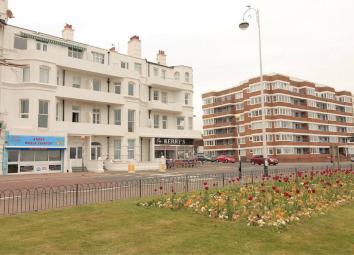Flat for sale in Bexhill-on-Sea TN40, 2 Bedroom
Quick Summary
- Property Type:
- Flat
- Status:
- For sale
- Price
- £ 199,000
- Beds:
- 2
- County
- East Sussex
- Town
- Bexhill-on-Sea
- Outcode
- TN40
- Location
- Shellbourne House, Marina, Bexhill On Sea, East Sussex TN40
- Marketed By:
- Greystones Estate Agents Limited
- Posted
- 2024-04-01
- TN40 Rating:
- More Info?
- Please contact Greystones Estate Agents Limited on 01424 317833 or Request Details
Property Description
Greystones Estate Agents are delighted to offer for sale this well presented two double bedroom third floor seafront flat which is situated in the heart of Bexhill within walking distance to all local amenities and mainline railway station. This magnificent flat is presented in good decorative order throughout and offers accommodation to include; Spacious entrance hall with access to a large loft storage space, good size lounge with French doors opening onto a private 20' South facing sun balcony enjoying outstanding panoramic sea views across The English Channel and towards Beachy Head, a superb modern fitted kitchen, utility room, two double bedrooms with fitted wardrobes and a modern fitted bathroom/WC. An early internal viewing is considered essential to fully appreciate this seafront apartment. No onward chain
communal entrance
Accessed via communal front door with security entry phone system, stairs rising to the third floor, private front door opening into the entrance hall.
Entrance hall
A spacious entrance hall having access to a large loft space via hatch, security entry phone system, radiator, wall mounted central heating thermostat, telephone point, laminate flooring.
Lounge
15' x 12' 2" (4.57m x 3.70m) Double glazed window to the front offering outstanding panoramic sea views across The English Channel and towards Beechy Head and French doors giving access onto a 20' South facing sun balcony, ceiling coving, double radiator, Sky/television point, feature fireplace with electric flame effect fire incorporated, laminate flooring.
South facing sun balcony
Accessed via French doors from the lounge, approximately 20' in length with tiled floor and enjoys outstanding panoramic sea views across The English Channel and towards Beechy Head.
Kitchen
11' 2" x 5' 10" (3.40m x 1.77m) Double glazed window to rear, part tiled walls, a modern fitted kitchen comprising range of laminated working surfaces incorporating stainless steel 1.5 bowl sink and drainer unit with central mixer tap, further range of matching white gloss fronted wall and base cupboards with fitted drawers, integrated four ring gas hob with extractor hood over, newly fitted double oven and grill, radiator, tiled floor.
Utility room
7' 10" x 5' 7" (2.38m x 1.70m) Space and plumbing for washing machine, space for tumble dryer, space for tall fridge/freezer, built in airing cupboard housing pre lagged hot water cylinder and shelving for linen, range of fitted shelves, tiled floor.
Bedroom 1
14' 10" x 12' (4.52m x 3.65m) Double glazed window to front enjoying outstanding panoramic sea views across The English Channel, ceiling coving, double radiator, extensive range of fitted wardrobes along one elevation with further cupboards over and central display area, Sky/television point, laminate flooring.
Bedroom 2
11' 3" x 11' 1" (3.42m x 3.37m) Double glazed window to rear, ceiling coving, built in double wardrobe, double radiator, laminate flooring.
Bathroom/WC
Double glazed patterned window to rear, inset down lights, fully tiled walls, modern fitted white suite comprising small panelled bath with Victorian style mixer tap and hand held shower attachment with further thermostatic shower over, wash hand basin encased with vanity unit and cupboards underneath, low level WC with concealed cistern, further range of wall mounted cupboards with wall mirror and inset down lights, heated chrome ladder style towel rail, tiled floor.
Lease/maintenance information
We have been verbally advised of the following information;
lease: 154 Years remaining
maintenance: Currently £303 per quarter
Council tax band B
EPC Rating E
Property Location
Marketed by Greystones Estate Agents Limited
Disclaimer Property descriptions and related information displayed on this page are marketing materials provided by Greystones Estate Agents Limited. estateagents365.uk does not warrant or accept any responsibility for the accuracy or completeness of the property descriptions or related information provided here and they do not constitute property particulars. Please contact Greystones Estate Agents Limited for full details and further information.


