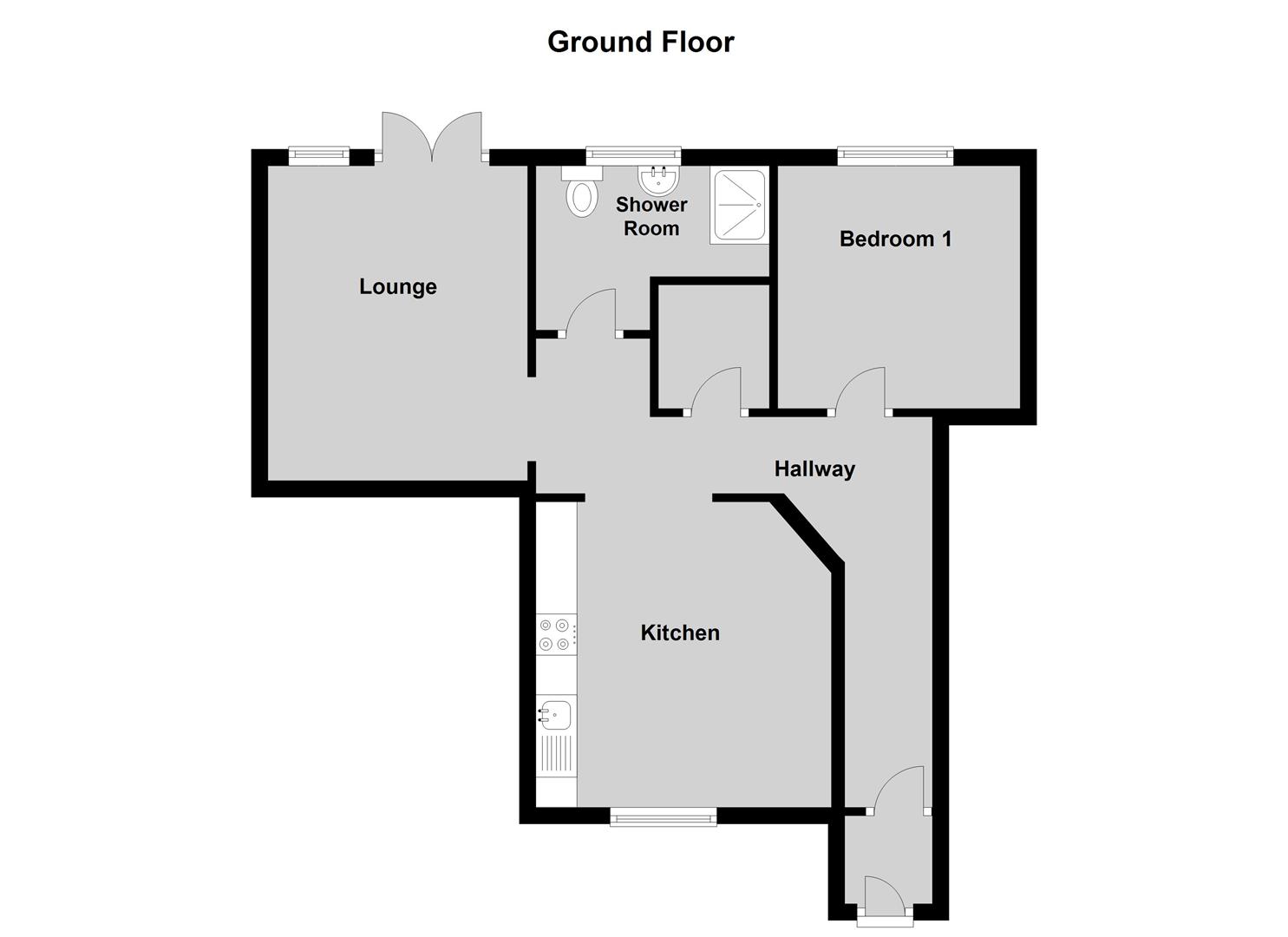Flat for sale in Belper DE56, 1 Bedroom
Quick Summary
- Property Type:
- Flat
- Status:
- For sale
- Price
- £ 129,950
- Beds:
- 1
- Baths:
- 1
- Recepts:
- 1
- County
- Derbyshire
- Town
- Belper
- Outcode
- DE56
- Location
- De Ferrers Court, Tamworth Street, Duffield, Belper DE56
- Marketed By:
- Fletcher & Company
- Posted
- 2018-10-11
- DE56 Rating:
- More Info?
- Please contact Fletcher & Company on 01332 494529 or Request Details
Property Description
Ground floor apartment with patio garden - Enjoying views over landscaped gardens, occupying a most exclusive and sought after development within a short walk to the centre of Duffield - no chain involved
De Ferrers court is strictly for the over 55's and the development is set within the formal gardens of a fine Georgian mansion and really must be seen to be appreciated.
An internal inspection will reveal gas central heating and PVCu double glazed living accommodation and briefly consists of entrance porch, spacious hallway, useful built-in storage cupboard, lounge with French doors opening onto patio garden, fitted breakfast kitchen, one double bedroom with fitted wardrobes and luxury fitted shower room in white.
There are well kept communal gardens. Communal car parking available. This particular apartment has an allocated car parking space which is located directly opposite the apartment itself.
The property is within minutes of Duffield village centre, Ecclesbourne school/William Gilbert/Meadows and bus stop (regular bus service). Duffield railway station is only a 5 minute walk from the property. The village itself provides an excellent range of amenities including a selection of shops, cafes, doctors, restaurants and public houses. Local recreational facilities within the village include squash, tennis, cricket, football, rugby and the noted Chevin golf course.
A further point to note is that the Derwent valley in which the village of Duffield nestles is one of the few world heritage sites.
Entrance Porch
With half glazed door with chrome fittings, coving to ceiling, inset doormat and panelled door giving access to spacious hallway.
Spacious Hallway
With radiator, featured Karndean flooring, coving to ceiling and smoke alarm.
Useful Walk-In Cupboard
Providing storage and with panelled door.
Lounge (3.61m x 3.12m (11'10" x 10'3"))
With radiator, fitted display shelving, coving to ceiling, featured wall papered wall, fitted wall lights, PVCu double glazed window, PVCu double glazed French doors opening onto paved patio.
Breakfast Kitchen (3.05m x 3.25m (10'92 x 10'8"))
With 1½ bowl sink unit with mixer tap, base units with drawer and cupboard fronts, tiled splash-backs, wall and base fitted units with matching worktops, built-in four ring gas hob with extractor hood over, built-in electric oven, microwave, fridge/freezer, integrated washer/dryer, featured Karndean flooring, radiator, PVCu double glazed window.
Double Bedroom 1 (3.68m x 2.95m (12'1" x 9'8"))
With an attractive range of fitted bedroom furniture including fitted wardrobes with cupboards above, bedside cabinet, dressing table, radiator, coving to ceiling, PVCu double glazed window and internal panelled door.
Bathroom/Shower Room (2.26m x 1.65m (7'5" x 5'5"))
Currently fitted as a luxury shower room with walk-in shower with chrome fittings including shower, pedestal wash hand basin, low level WC, radiator, extractor fan, fitted wall mounted mirror medicine cabinet, PVCu double glazed obscure window and internal panelled door.
Patio
Immediately from the French doors in the lounge there is a paved patio garden.
Communal Gardens
The maintained gardens are a very special feature of this development and must be seen to be appreciated with charming seating area, sweeping lawns, duck island and fine specimen trees.
Car Parking
An allocated car parking space is provided along with a separate visitors car parking area. The allocated car parking space is allocated opposite the apartment itself.
Tenure
The property is leasehold built between 1995 and 1996 with 199 year lease. There is a service charge payable of approximately £120 per calendar month which includes building insurance, window cleaning, communal maintenance, external decoration, ground rent and garden maintenance. The property is strictly for over 55's.
Directions
Leaving our Duffield office heading north along Town Street turn left into Tamworth Street and after a short distance, the drive entrance is located on the left hand side. Continue past the Georgian mansion and apartment 6 will be located on the right hand side.
Property Location
Marketed by Fletcher & Company
Disclaimer Property descriptions and related information displayed on this page are marketing materials provided by Fletcher & Company. estateagents365.uk does not warrant or accept any responsibility for the accuracy or completeness of the property descriptions or related information provided here and they do not constitute property particulars. Please contact Fletcher & Company for full details and further information.


