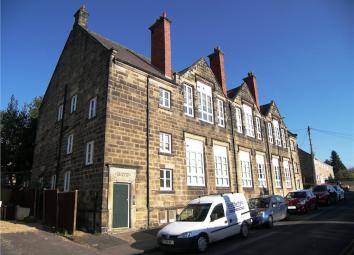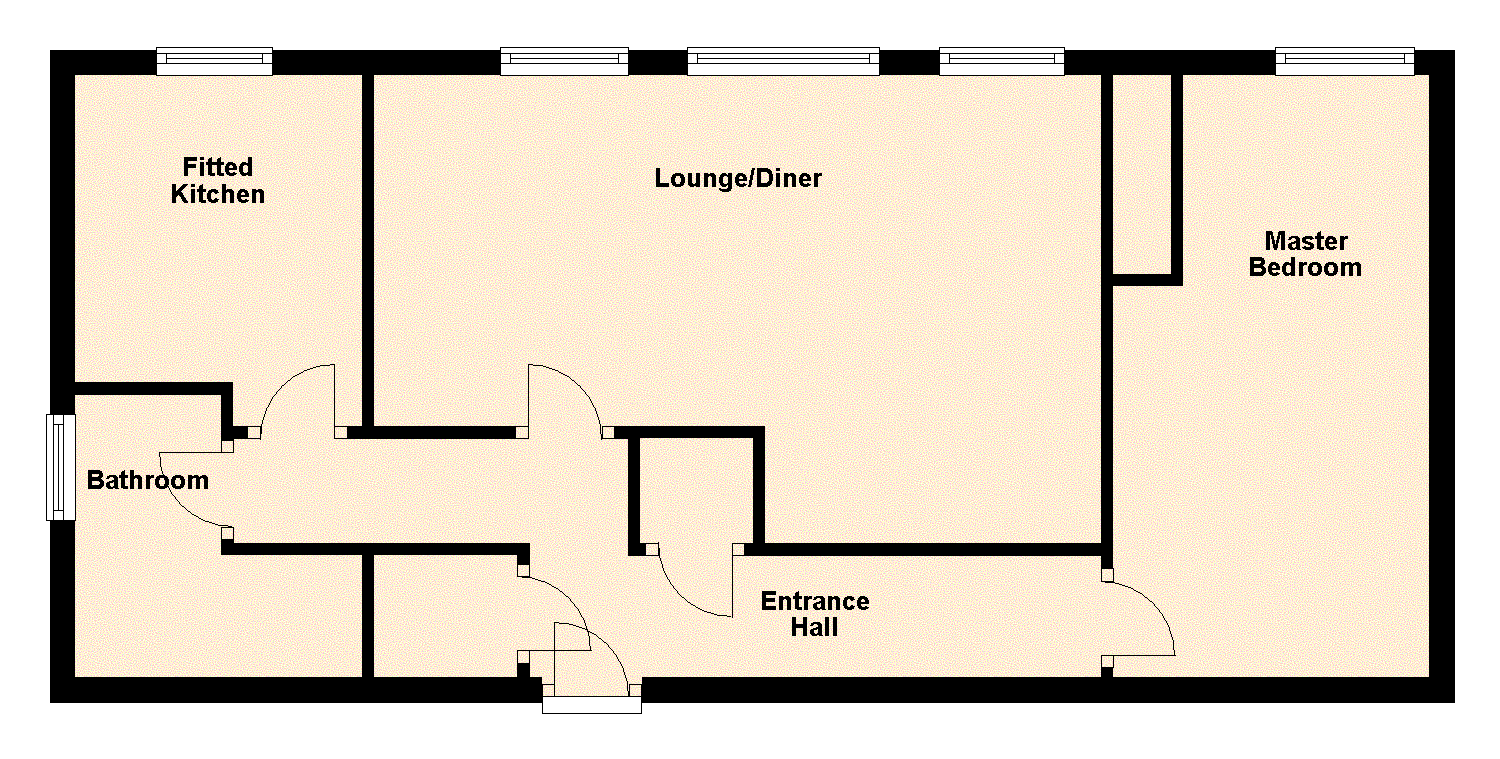Flat for sale in Belper DE56, 1 Bedroom
Quick Summary
- Property Type:
- Flat
- Status:
- For sale
- Price
- £ 95,000
- Beds:
- 1
- County
- Derbyshire
- Town
- Belper
- Outcode
- DE56
- Location
- Flat 7, St Johns School Apartments, The Butts DE56
- Marketed By:
- Hall & Benson
- Posted
- 2024-03-31
- DE56 Rating:
- More Info?
- Please contact Hall & Benson on 01773 420036 or Request Details
Property Description
Located in a charming converted school house within easy walking distance of Belper town centre is this superb spacious one bedroom apartment which boast fabulous panoramic views to the south over Belper and countryside in the distance. The modern, spacious living accommodation is full of character and is considered by us an ideal first time buyer or investment opportunity.
From our Belper office, proceed along Chapel Street to the Morrisons roundabout, turning left onto New Road, proceed through the traffic lights and past the Market Place, which becomes High Street taking a right-hand turn onto St.Johns Street, then right at the end onto The Butts and the apartment block will be found on the right hand side.
Apartment The accommodation is approached via a hardwood entrance door to:
Entrance hall Electric storage heater, fitted carpet, power points, burglar alarm control panel, intercom entry phone, cornice style coving to ceiling, access to a large, private loft space which is ideal for useful storage, two built-in storage cupboards and doors to:
Lounge/diner 19'3" (5.87m) x 12'5" (3.78m) (narrowing to 9'3" (2.82m)). Three sealed unit double glazed large picture windows to front with fitted venetian blinds fron which are splendid south facing views over Belper and The Chevin. Electric storage heater, fitted carpet, telephone point, TV point, power points, cornice style coving to ceiling.
Fitted kitchen 9'2" x 7'7" (2.8m x 2.31m). Fitted with a matching range of modern beech effect base and eye level units with worktop space over, stainless steel sink unit with single drainer and mixer tap with ceramic tiled splashbacks, integrated fridge/freezer and washer/dryer, fitted electric oven, built-in four ring induction hob, pull out extractor hood, sealed unit double glazed window to front with a fitted roller blind, ceramic tiled flooring, power points, electric fan heater.
Master bedroom 15'11" (4.85m) x 8'4" (2.54m) (narrowing to 6'6" (1.98m)). Sealed unit double glazed window to front with fitted venetian blinds, electric storage heater, fitted carpet, power points, cornice style coving to ceiling.
Bathroom Fitted with three piece modern white suite comprising panelled bath with hand shower attachment and folding glass screen, pedestal wash hand basin and low-level WC, extensive ceramic tiled splashbacks, electric fan heater, extractor fan, opaque sealed unit double glazed window to side with a fitted roller blind, ceramic tiled flooring, coving to ceiling.
Lease information The property is currently leasehold and held on a 999 year lease from 2004, there is a service charge of £82.00 per month which includes maintenance of all communal areas, window cleaning and buildings insurance.
Property Location
Marketed by Hall & Benson
Disclaimer Property descriptions and related information displayed on this page are marketing materials provided by Hall & Benson. estateagents365.uk does not warrant or accept any responsibility for the accuracy or completeness of the property descriptions or related information provided here and they do not constitute property particulars. Please contact Hall & Benson for full details and further information.



