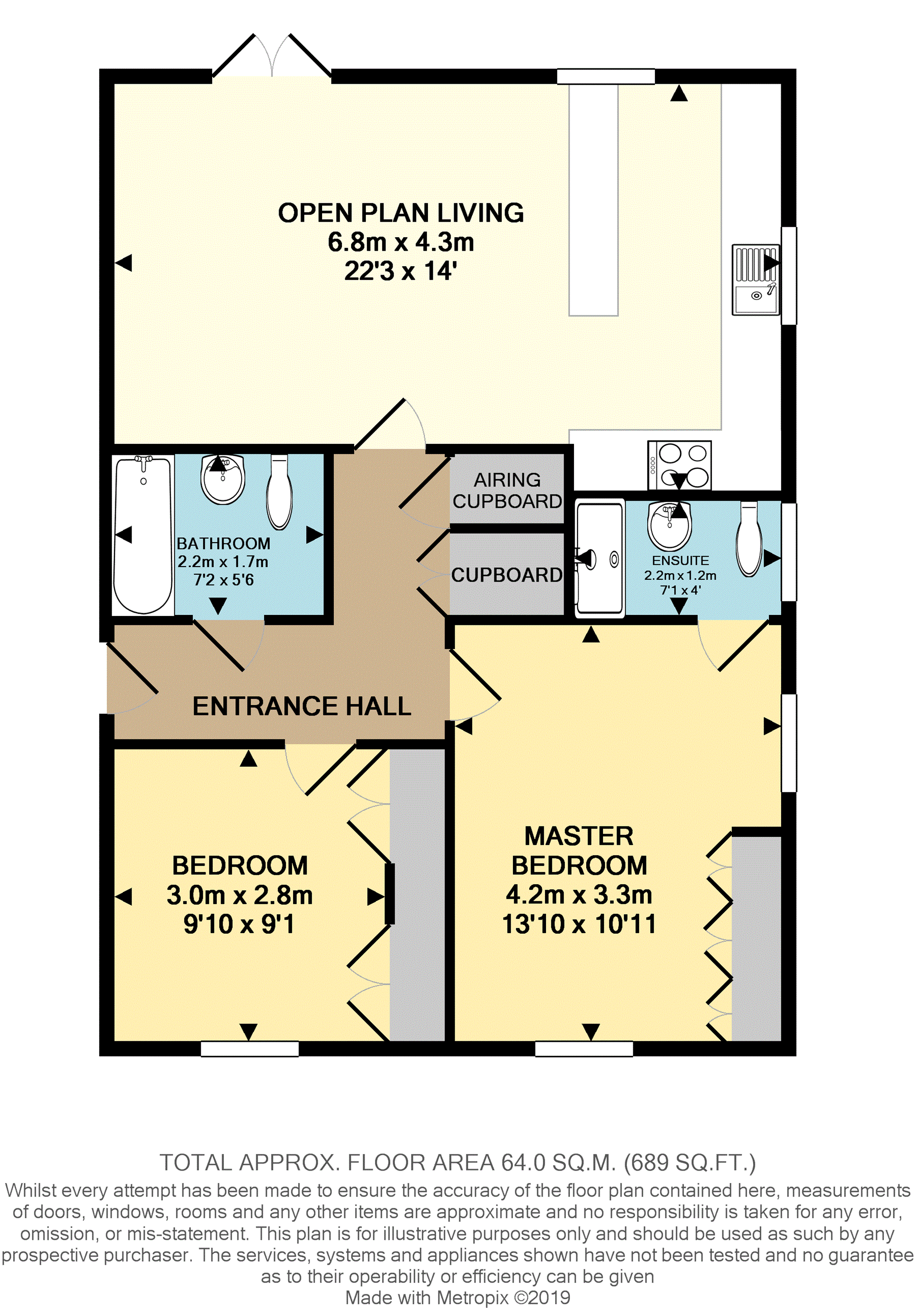Flat for sale in Bedford MK45, 2 Bedroom
Quick Summary
- Property Type:
- Flat
- Status:
- For sale
- Price
- £ 295,000
- Beds:
- 2
- Baths:
- 1
- Recepts:
- 1
- County
- Bedfordshire
- Town
- Bedford
- Outcode
- MK45
- Location
- Colston Rise, Ampthill MK45
- Marketed By:
- Purplebricks, Head Office
- Posted
- 2024-05-13
- MK45 Rating:
- More Info?
- Please contact Purplebricks, Head Office on 024 7511 8874 or Request Details
Property Description
A stunning two double bedroom ground floor flat with garden that has been updated and improved by the current owner boasting spacious accommodation throughout, en-suite, parking for two vehicles and within walking distance of shops and amenities in Ampthill. This property must be viewed to be fully appreciated.
In full the property comprises entrance hall, open plan living, master bedroom with en-suite, bedroom two, bathroom, garden and parking.
Entrance Hall
Fitted carpet, double doors to storage cupboard, door to airing cupboard also with plumbing for washing machine. Doors to all bedrooms, bathroom and open plan living area.
Open Plan Living
22'3" x 14'0"
Double glazed window to rear and side, fitted with a matching range of base and eye level units with work top space over, fitted sink, oven, hob and extractor hood. Integrated fridge/freezer and dishwasher, island with additional storage and breakfast bar area. Fitted carpet to living room area, vinyl flooring to kitchen. Double doors to garden.
Master Bedroom
13'10" x 10'11"
Double glazed window to front and side, fitted carpet, fitted range of sharps wardrobes and draws. Door to en-suite.
Master En-Suite
Double glazed window to side, fitted with a three piece suite comprising tiled shower unit, wash hand basin with vanity unit over and w.C. Vinyl flooring.
Bedroom Two
9'10" x 9'1"
Double glazed window to front, fitted carpet, built range of sharps wardrobes and dressing table.
Bathroom
Fitted with a three piece suite comprising bath with shower over, wash hand basin with vanity unit over and w.C. Vinyl flooring.
Garden
Fully enclosed rear garden with Astro turf, patio area and gated side access.
Parking
Two allocated parking spaces.
Property Location
Marketed by Purplebricks, Head Office
Disclaimer Property descriptions and related information displayed on this page are marketing materials provided by Purplebricks, Head Office. estateagents365.uk does not warrant or accept any responsibility for the accuracy or completeness of the property descriptions or related information provided here and they do not constitute property particulars. Please contact Purplebricks, Head Office for full details and further information.


