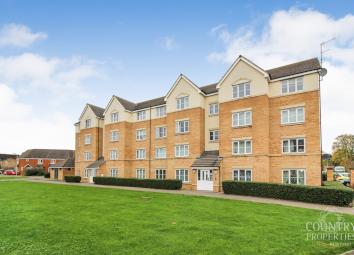Flat for sale in Bedford MK40, 2 Bedroom
Quick Summary
- Property Type:
- Flat
- Status:
- For sale
- Price
- £ 150,000
- Beds:
- 2
- County
- Bedfordshire
- Town
- Bedford
- Outcode
- MK40
- Location
- Crowe Road, Queens Park, Bedford MK40
- Marketed By:
- Country Properties - Bedford
- Posted
- 2024-04-03
- MK40 Rating:
- More Info?
- Please contact Country Properties - Bedford on 01234 671880 or Request Details
Property Description
Country Properties are proud to present this excellent two bedroom modern apartment to the market. Positioned on the second floor of a modern development, this property is ideal for a first time buyer looking to get themselves onto the ladder or a buy to let investor who is seeking the perfect buy to let investment to let quickly and provide long term growth. The property briefly comprises of a large lounge/ diner, a good sized kitchen, spacious master bedroom with en-suite, well proportioned second bedroom and bright family bathroom.
As this property is positioned just minutes to Bedford Town Centre, this property is ideal for anyone seeking easy access into the centre of Bedford for work or pleasure. It is also just a short 10 minute walk to Bedford's mainline Train Station which provides an excellent, direct connection into London St. Pancras International Station in approximately 45 to 50 minutes. The property also benefits from having 1 allocated parking space located in a gated area along with electric heating and double glazed windows throughout. The property has a ground rent of £180.00 per year and a service charge of £1,000 per year. The length of the lease is 100 years from January 2005. In the current lettings market, the property could achieve a rental income of £725.00 to £750.00 per calendar month.
Entrance hall
An entrance hall with access to two storage cupboards, electric heater, communal phone entry handset, and carpet laid to floor
Lounge/ diner
5.23m x 3.60m (17' 2" x 11' 10") A spacious lounge/ diner with double glazed window to front aspect, electric fireplace, electric heater and carpet laid to floor.
Kitchen
3.11m x 2.07m (10' 2" x 6' 9") A kitchen with double glazed window to rear aspect, a number of high and base level cupboards and drawers with roll top worktop space, integrated fridge/ freezer, integrated 4 burner electric hob with oven under and extractor hood over, half tiled wall, ample space for freestanding washing machine, half sink/drainer and tiled flooring.
Bedroom 1
4.00m x 3.61m (13' 1" x 11' 10") A double sized master bedroom with double glazed window to front aspect, electric heater, access to en-suite bathroom and carpet laid to floor.
En-suite
An en-suite shower room with double glazed frosted window to side aspect, single tiled walk in shower cubical, low level W/C, wash hand basin with tiled splash back, two point shaver socket, electric heater and tiled flooring.
Bedroom 2
3.28m x 2.38m (10' 9" x 7' 10") A single sized second bedroom with access to built in wardrobe, double glazed window to rear aspect, electric heater, and carpet laid to floor.
Family bathroom
A good sized family bathroom with low level W/C, wash hand basin with tiled splash back, two piece bath suite with mixer tap and shower head, double glazed frosted window to rear aspect, single shaver socket, electric heater and tiled flooring.
External
off street parking
1 allocated parking space located within a secure electric gated residents parking area.
Property Location
Marketed by Country Properties - Bedford
Disclaimer Property descriptions and related information displayed on this page are marketing materials provided by Country Properties - Bedford. estateagents365.uk does not warrant or accept any responsibility for the accuracy or completeness of the property descriptions or related information provided here and they do not constitute property particulars. Please contact Country Properties - Bedford for full details and further information.


