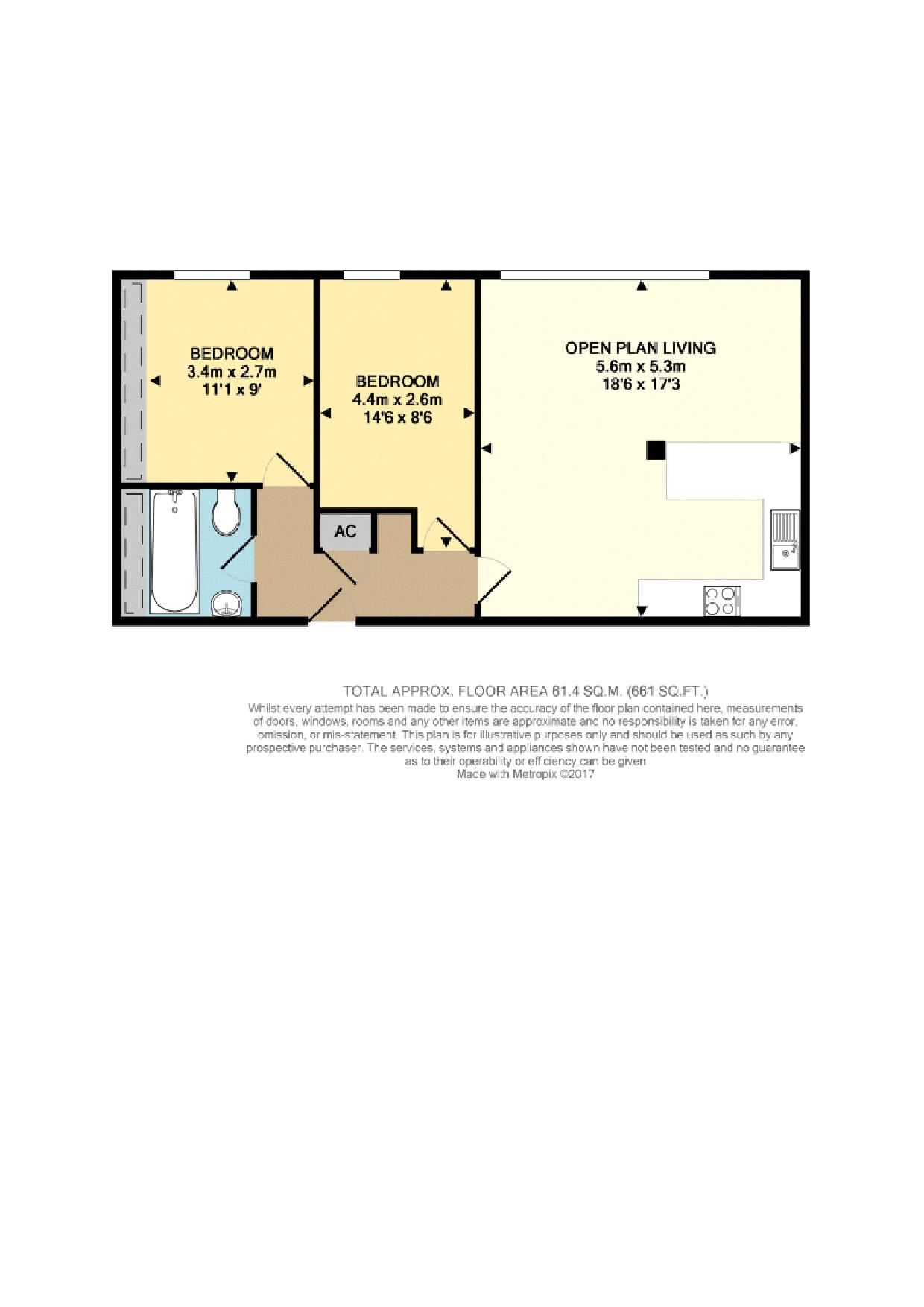Flat for sale in Bedford MK40, 2 Bedroom
Quick Summary
- Property Type:
- Flat
- Status:
- For sale
- Price
- £ 205,000
- Beds:
- 2
- County
- Bedfordshire
- Town
- Bedford
- Outcode
- MK40
- Location
- Heron House, 49-53 Goldington Road, Bedford MK40
- Marketed By:
- Compass Land & Property Ltd
- Posted
- 2024-04-27
- MK40 Rating:
- More Info?
- Please contact Compass Land & Property Ltd on 01234 671982 or Request Details
Property Description
An excellent opportunity to purchase this well presented 2 double bedroom, 2nd floor apartment located in the popular & desirable Heron House in close proximity to Bedford town centre. This modern apartment has been finished to a high specification throughout and offers 2 good size bedrooms, a lovely open plan lounge/diner to a modern fitted kitchen with integrated appliances and a family bathroom suite. An internal inspection comes recommended to fully appreciate all this apartment has to offer. There is stair & lift access to all floors, communal gardens to the front & side aspects and secure barrier parking with 1 designated space.
The property is accessed via a communal entrance hall with intercom entry system and stair & lift access to all floors. The accommodation briefly comprises: Entrance hall, lounge/diner open plan to kitchen, 2 good size bedrooms and a family bathroom. Externally: Secure barrier parking with 1 x designated space.
The property benefits from: Double glazing throughout, modern fitted kitchen with integrated appliances, modern sanitaryware, programmable electric heaters, secure parking and intercom entry system.
Heron House is situated a stone?S throw away from Bedford town centre for extensive shopping facilities and the picturesque Embankment & River Great Ouse. The mainline railway station can be found on the Western fronge of the town centre offering fast & frequent commuter links to London & the North. Excellent road links to the A1m and M1 motorways can be found via Bedford?S Southern Bypass. The property is in a desired development in an excellent location and early viewing is advised.
Call Compass Residential Homes on to arrange your viewing.
Ground floor accommodation:
Communal Entrance Hall: Secure intercom entry door system, stairs & lift access to all floors, wall mounted post boxes.
Entrance Hall proper:
Wall mounted electric trip switch box, smoke detector to ceiling, wood laminate flooring, electric timer controlled wall heater, wall mounted thermostat, intercom entry phone, doors to: Lounge, kitchen diner, bedrooms 1 & 2 and bathroom. Door to airing cupboard housing Mega Flow water tank.
Bathroom:
Three piece white suite comprising of: Shower from taps over bath with shower screen, wall mounted sink with mixer taps & concealed WC. Slate effect vinyl tiled flooring, tiled splashback walls, 1 x chrome ladder style radiator, extractor fan, shaver point and inset spotlights to smooth ceiling.
Lounge/Diner open plan to kitchen: 18ft 6 x 17ft 3
Wood laminate flooring, 1 x thermostatically controlled electric panel heater, tv point, telephone point, internet point, double glazed full height door to Juliet balcony with 2 x full height double glazed side wings and inset spotlights to smooth ceiling.
Kitchen: Dimensions included in lounge diner open plan to kitchen
Modern & fitted white high gloss units, 1 ½ stainless steel sink with mixer taps, granite effect worktops and units comprising of: 6 eye level units, 3 base units, 1 drawer unit & 1 pull out larder unit. Spotlights to smooth ceiling, granite effect upturnedsplashbacks to walls, wood laminate flooring, under unit lighting, integrated fridge freezer, Indesit integrated washing machine, 4 ring Candy halogen hob, Candy electric oven with grill, stainless steel cooker hood and smoke detector to ceiling.
Bedroom 1: 11ft 1 x 9ft 0
One thermostatically controlled wall mounted panel heater, wall mounted lighting, telephone point, double glazed window to rear aspect, smooth ceiling, carpeted flooring and large shelved area for storage.
Bedroom 2: 14ft 6 x 8ft 6
One thermostatically controlled wall mounted panel heater, tv point, telephone point and double glazed window to rear aspect.
Externally:
Front:
Well tended communal garden to the front aspect.
Parking:
Secure barrier parking with 1 x designated space and access to communal bin store.
Ground Rent: £200.00 pa
Service Charge: £1001.33 pa
Lease Remaining: 114 years
Car Parking Space: No.36
council tax telephone beds borough council direct line Option 5)
education department: Telephone bedfordshire county council direct line:
please note: None of the systems & appliances in this property have been tested.
Please note: The purchaser is advised to obtain verification from their solicitor and/or surveyor to their own satisfaction.
Please note: Ample power points throughout this property.
Money Laundering Act 2004 we are required to obtain photographic identification of any persons purchasing a property through our firm. Upon acceptance of an offer you will need to provide an original official document e.G. New style driving license/passport for copying purposes, to be held on file in order to comply with our obligations as estate agents covered by the act.
Compass Residential Homes for themselves, and for the vendors of the property, whose agents they are, give notice that; (A) These particulars are produced in good faith, but are set out as a general guide only and do not constitute any part of a contract; (B) No person in the employment of Compass Residential Homes has any authority to make or give any representation or warranty whatsoever in relation to the property. August 2018. These details are presented Subject to Contract and Without Prejudice.
Property Location
Marketed by Compass Land & Property Ltd
Disclaimer Property descriptions and related information displayed on this page are marketing materials provided by Compass Land & Property Ltd. estateagents365.uk does not warrant or accept any responsibility for the accuracy or completeness of the property descriptions or related information provided here and they do not constitute property particulars. Please contact Compass Land & Property Ltd for full details and further information.


