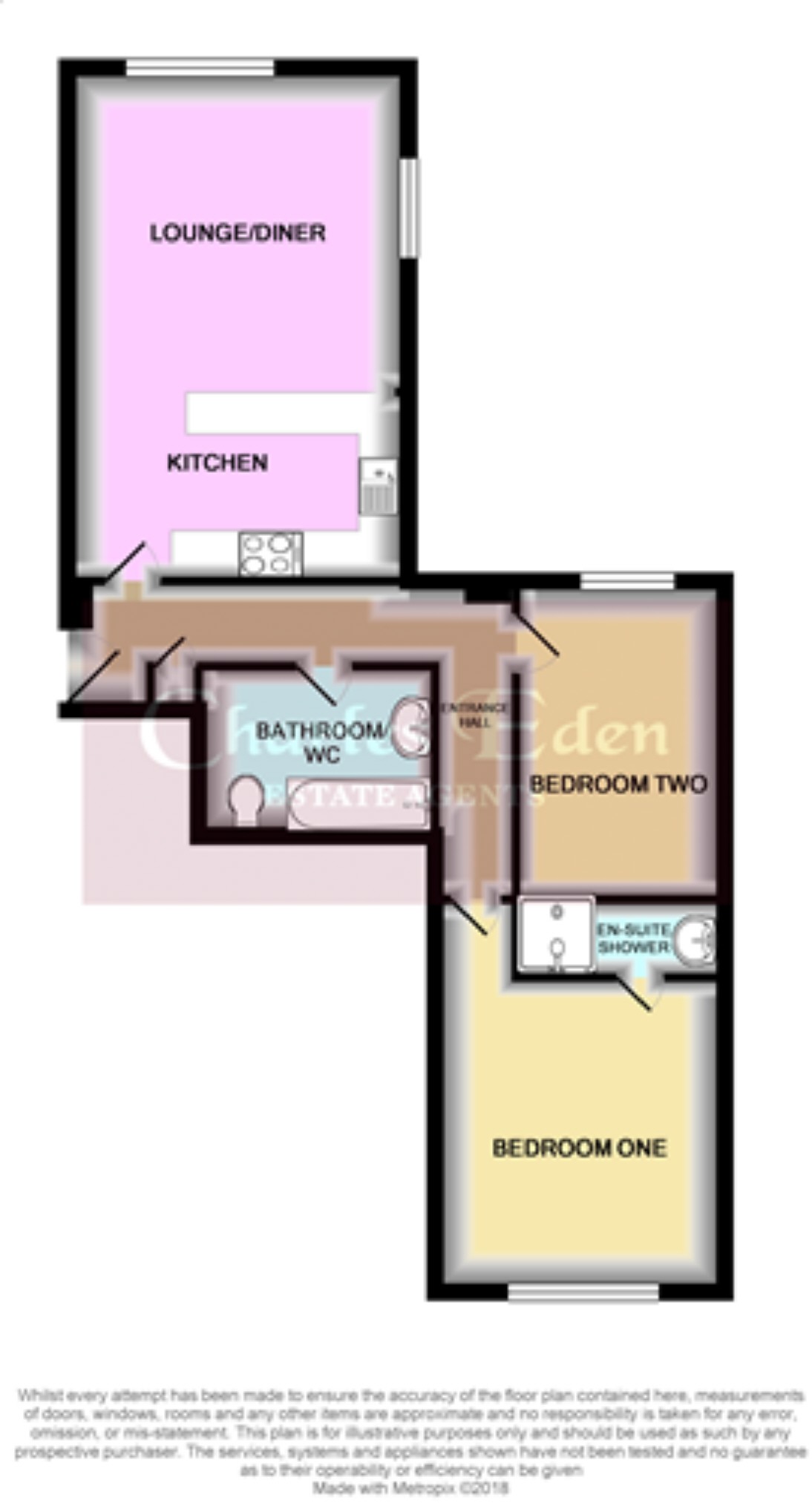Flat for sale in Beckenham BR3, 2 Bedroom
Quick Summary
- Property Type:
- Flat
- Status:
- For sale
- Price
- £ 325,000
- Beds:
- 2
- Baths:
- 2
- Recepts:
- 1
- County
- London
- Town
- Beckenham
- Outcode
- BR3
- Location
- Westbourne Apartments, Birkbeck Road, Beckenham BR3
- Marketed By:
- Charles Eden
- Posted
- 2018-12-22
- BR3 Rating:
- More Info?
- Please contact Charles Eden on 020 3478 3460 or Request Details
Property Description
Great for the commuting First Time Buyer this two bedroom first floor flat with e/s shower and separate bathroom is situated within 1/4 mile of Birkbeck Station and 3/4 mile to Kent House and Elmers End Stations. With gas ch, double glazing and an allocated parking space it is definitely one to view.
No chain
A great two bedroom first floor purpose built flat with en suite shower to the master bedroom and a separate family bathroom. The flat has a modern feel with an open plan living/ kitchen area loosely divided by a peninsula breakfast bar. The property benefits from double glazing, gas central heating (not tested by Charles Eden), security intercom system, fitted carpets and laminated wood floor where mentioned as well as an allocated parking space.
This is a very convenient location for commuters being within 1/4 mile of Birkbeck Station with rail services to Victoria and tramlink access to Croydon and onto Wimbledon. Local shops can be found in Elmers End Road whilst more comprehensive facilities are at Beckenham Town Centre or Crystal Palace.
Communal Entrance
Part glazed door, entry phone system, meter cupboards
Stairs To First Floor
Landing
Personal door leading into:
Entrance Hall
Entry phone receiver unit, recessed spot lights to ceiling, coved ceiling, laminate wood flooring.
Open Plan Kitchen/Lounge/Diner
A great entertaining area loosely divided into two sections by a peninsula breakfast bar.
Kitchen (12'9 x 8'1 (3.89m x 2.46m))
Comprising a range of white wall and base units with wood effect worksurfaces over, recessed spot lights, coved ceiling, 1½ bowl stainless steel sink and drainer with mixer tap, four ring gas hob with chimney hood over, integrated electric oven, space for washing machine, dishwasher, integrated fridge/freezer, cupboard housing 'Worcester' gas boiler (not tested by Charles Eden), radiator, part tiled walls, laminate wood floor.
Lounge/Dining (12'10 x 11'0 (3.91m x 3.35m))
Double glazed windows to side and rear, recessed spot lights, coved ceiling, radiator, laminate wood floor.
Bedroom One (11'6 x 11'3 (3.51m x 3.43m))
Double glazed window to front, coved ceiling, radiator, fitted carpet.
En-Suite Shower Room
Recessed spot lights, coved ceiling, fully tiled shower cubicle, wash hand basin with mixer tap inset in vanity unit, chrome ladder style towel rail, vinyl flooring.
Bedroom Two (12'3 x 7'11 (3.73m x 2.41m))
Double glazed window to rear, coved ceiling, radiator, fitted carpet.
Bathroom
Recessed spot lights, coved ceiling, panelled bath with shower mixer attachment, shower screen, wash hand basin with mixer tap inset in vanity unit, low level WC with concealed cistern, radiator, part tiled walls, tiled floor.
Outside
Communal Garden
Located to the rear and mainly laid to lawn.
Parking
No. 4 located first space on right at front.
Allocated parking for one car.
Directions
From our office proceed down the High Street turning left at the roundabout into Croydon Road at the far end proceed round the roundabout taking the 3rd exit which is still Croydon Road, then right at the traffic lights into Elmers End Rd, Birkbeck Road can be found 7th on the right just after Birkbeck Station. The property is situated on the right between 257 & 259
Charles Eden Estates Limited for themselves and for the vendor(s) or lessor(s) of this property give notice that these particulars do not constitute any part of an offer or contract. Any intending purchaser must satisfy themselves by their own inspection. No equipment, services, circuitry or fittings have been tested. These floor plans are purely an illustration for identification purposes only. They are not accurately scaled e.G. Windows shown are to give an indication of direction rather than size or position within a wall itself. No warranty is given by the vendor(s), their agents, or any person in their employment. Offered subject to contract, pending sale or withdrawal.
Property Location
Marketed by Charles Eden
Disclaimer Property descriptions and related information displayed on this page are marketing materials provided by Charles Eden. estateagents365.uk does not warrant or accept any responsibility for the accuracy or completeness of the property descriptions or related information provided here and they do not constitute property particulars. Please contact Charles Eden for full details and further information.


